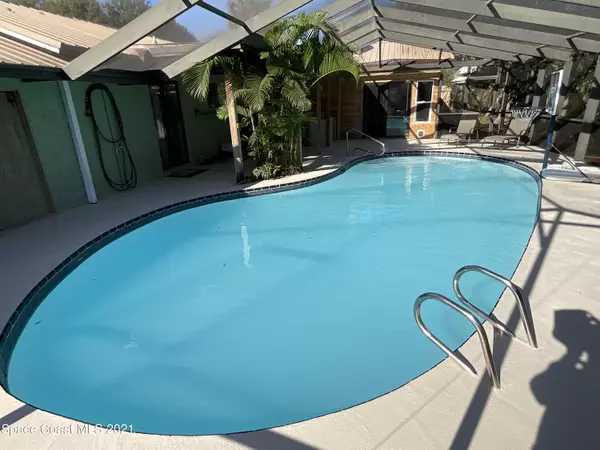$339,900
$339,900
For more information regarding the value of a property, please contact us for a free consultation.
4 Beds
2 Baths
1,902 SqFt
SOLD DATE : 01/07/2022
Key Details
Sold Price $339,900
Property Type Single Family Home
Sub Type Single Family Residence
Listing Status Sold
Purchase Type For Sale
Square Footage 1,902 sqft
Price per Sqft $178
Subdivision Fox Lake Manor Unit No 1
MLS Listing ID 921505
Sold Date 01/07/22
Bedrooms 4
Full Baths 2
HOA Y/N No
Total Fin. Sqft 1902
Originating Board Space Coast MLS (Space Coast Association of REALTORS®)
Year Built 1974
Annual Tax Amount $1,719
Tax Year 2021
Lot Size 10,019 Sqft
Acres 0.23
Lot Dimensions Aprox: 80 x 50 x 112x 148 see documents
Property Description
Paradise: A place of exceptional happiness & delight.
Gather around this updated custom kitchen with tons of custom cabinetry and granite couter-tops and island/Prefer the outside Florida weather? Enjoy the 15 x 32 solar heated free form screened pool or a poolside cook-out in the covered summer kitchen or move inside to the 12x24 pool side cabana on those rainy days/Huge Master retreat w/remodeled FULL bath, tile shower-granite vanity top w/double sinks-soaking tub AND additional separate ''water closet'' AND sitting room ideal for nursery or home office/Bonus room (5th Bedroom, in-laws, student, guests quarters) with sink & mini-refrigerator/Carpet free home-great for those with pets, allergies or just easy care/New metal roof 2017. There are pets on the premises.
Location
State FL
County Brevard
Area 103 - Titusville Garden - Sr50
Direction From I-95 to HWY 50 east/left on 405 (AKA South st) /left on Fox Lake Rd/Right on Alexander to subject.
Interior
Interior Features Ceiling Fan(s), Eat-in Kitchen, Kitchen Island, Open Floorplan, Pantry, Primary Bathroom - Tub with Shower, Primary Bathroom -Tub with Separate Shower, Primary Downstairs, Split Bedrooms, Walk-In Closet(s)
Heating Central, Electric, Heat Pump
Cooling Central Air, Electric
Flooring Laminate, Tile
Fireplaces Type Other
Fireplace Yes
Appliance Dishwasher, Disposal, Double Oven, Dryer, Electric Range, Electric Water Heater, Ice Maker, Microwave, Refrigerator, Washer
Laundry Electric Dryer Hookup, Gas Dryer Hookup, Washer Hookup
Exterior
Exterior Feature ExteriorFeatures
Parking Features Attached, Garage Door Opener, On Street
Garage Spaces 2.0
Fence Fenced, Wood
Pool In Ground, Private, Screen Enclosure, Other
Utilities Available Cable Available, Electricity Connected
View Pool
Roof Type Metal
Street Surface Asphalt
Porch Patio, Porch, Screened
Garage Yes
Building
Lot Description Cul-De-Sac, Irregular Lot
Faces North
Sewer Septic Tank
Water Public, Well
Level or Stories One
New Construction No
Schools
Elementary Schools Apollo
High Schools Astronaut
Others
Pets Allowed Yes
HOA Name None
Senior Community No
Tax ID 22-35-07-75-00004.0-0002.00
Acceptable Financing Cash, Conventional, FHA, VA Loan
Listing Terms Cash, Conventional, FHA, VA Loan
Special Listing Condition Standard
Read Less Info
Want to know what your home might be worth? Contact us for a FREE valuation!

Amerivest Pro-Team
yourhome@amerivest.realestateOur team is ready to help you sell your home for the highest possible price ASAP

Bought with Keller Williams Realty Brevard








