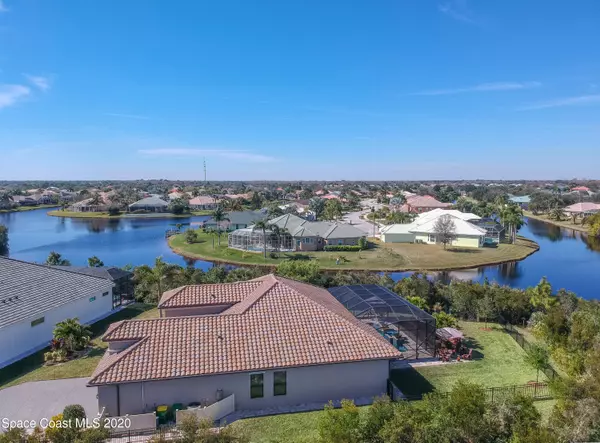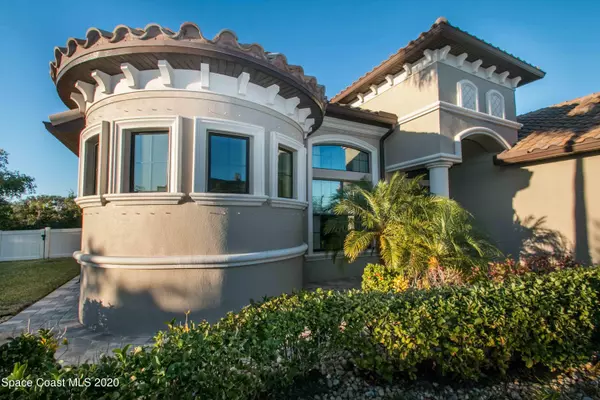$815,000
$799,000
2.0%For more information regarding the value of a property, please contact us for a free consultation.
4 Beds
3 Baths
2,618 SqFt
SOLD DATE : 03/19/2021
Key Details
Sold Price $815,000
Property Type Single Family Home
Sub Type Single Family Residence
Listing Status Sold
Purchase Type For Sale
Square Footage 2,618 sqft
Price per Sqft $311
Subdivision St Andrews Manor
MLS Listing ID 896290
Sold Date 03/19/21
Bedrooms 4
Full Baths 3
HOA Fees $54/ann
HOA Y/N Yes
Total Fin. Sqft 2618
Originating Board Space Coast MLS (Space Coast Association of REALTORS®)
Year Built 2018
Annual Tax Amount $6,709
Tax Year 2020
Lot Size 0.420 Acres
Acres 0.42
Property Description
Do not wait for a new build when you can have this spectacular 2018, Tina floor plan, in Gated St Andrews Manor with deluxe options. This premium peninsula lot on a cul-de-sac is surrounded by conservation area that provides the ultimate backyard privacy. Some of the many upgrades include an expanded nook, expanded 4th bedroom that is used for a media/workout room, deluxe master bath, tray ceilings throughout with wood accents, great room has majestic wood beams, built-in cabinets with electric fireplace, summer kitchen, premium saltwater pool with all the bells and whistles and much more. Generac whole house 22kw natural gas-powered generator that runs everything including pool. See the attachment for the full list of upgrades for this property. Enjoy spectacular sunsets and rocket launches. Easy access to I95 and take Pineda to the beach or PAFB. Come see this meticulously maintained home.
Location
State FL
County Brevard
Area 218 - Suntree S Of Wickham
Direction Pineda to St. Anderws Blvd. St Andrews to Durksly. right on Durksly to left on Calder. House at the end .
Interior
Interior Features Breakfast Bar, Breakfast Nook, Built-in Features, Ceiling Fan(s), Eat-in Kitchen, His and Hers Closets, Kitchen Island, Open Floorplan, Pantry, Primary Bathroom - Tub with Shower, Primary Bathroom -Tub with Separate Shower, Primary Downstairs, Split Bedrooms, Vaulted Ceiling(s), Walk-In Closet(s)
Heating Central, Electric
Cooling Central Air, Electric
Flooring Carpet, Tile
Fireplaces Type Free Standing, Other
Furnishings Unfurnished
Fireplace Yes
Appliance Dishwasher, Disposal, Gas Water Heater, Microwave, Refrigerator, Tankless Water Heater, Water Softener Owned
Laundry Electric Dryer Hookup, Gas Dryer Hookup, Washer Hookup
Exterior
Exterior Feature Outdoor Kitchen, Storm Shutters
Parking Features Attached, Garage Door Opener
Garage Spaces 3.0
Fence Fenced, Vinyl, Wrought Iron
Pool Electric Heat, Private, Salt Water, Screen Enclosure, Waterfall
Utilities Available Natural Gas Connected
Amenities Available Maintenance Grounds
View Protected Preserve
Roof Type Tile
Street Surface Asphalt
Garage Yes
Building
Lot Description Cul-De-Sac
Faces Southwest
Sewer Public Sewer
Water Public
Level or Stories One
New Construction No
Schools
Elementary Schools Longleaf
High Schools Viera
Others
Pets Allowed Yes
HOA Name HeatherHOAmanagementfla.com
HOA Fee Include Security
Senior Community No
Tax ID 26-36-26-04-0000a.0-0020.00
Security Features Security Gate
Acceptable Financing Cash, Conventional, VA Loan
Listing Terms Cash, Conventional, VA Loan
Special Listing Condition Standard
Read Less Info
Want to know what your home might be worth? Contact us for a FREE valuation!

Amerivest Pro-Team
yourhome@amerivest.realestateOur team is ready to help you sell your home for the highest possible price ASAP

Bought with Blue Marlin Real Estate CB








