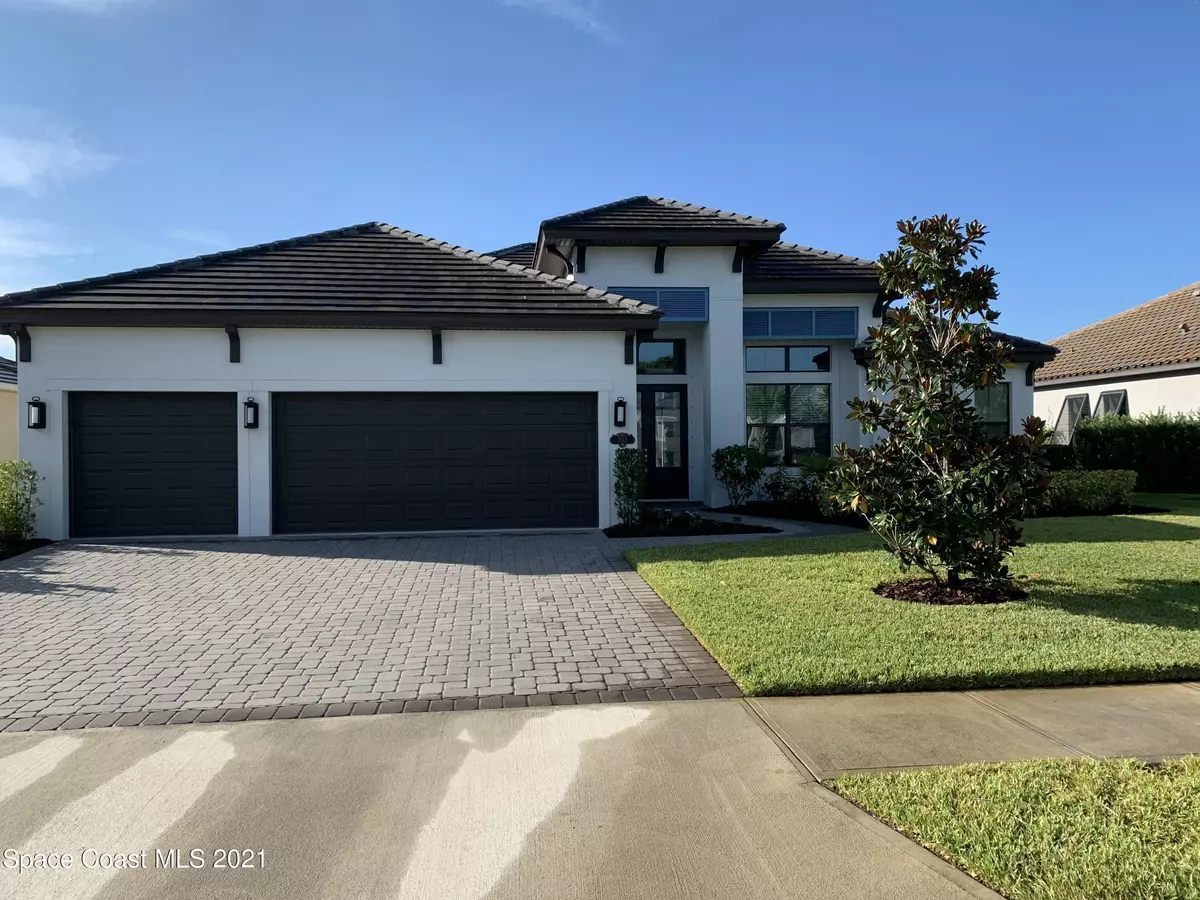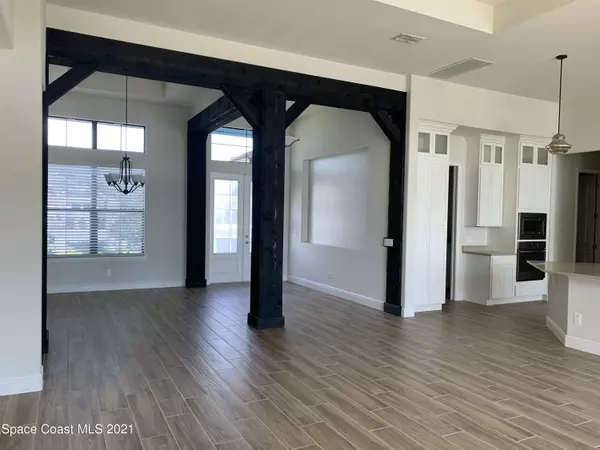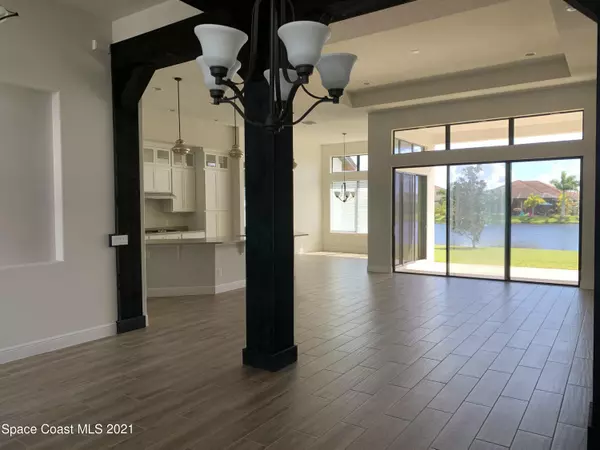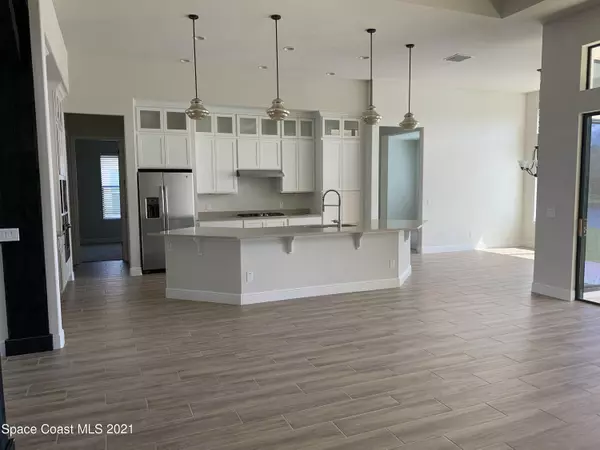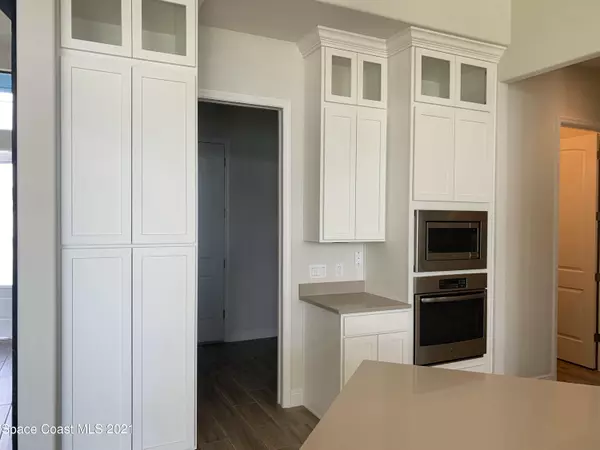$785,000
$799,900
1.9%For more information regarding the value of a property, please contact us for a free consultation.
3 Beds
3 Baths
2,589 SqFt
SOLD DATE : 11/18/2021
Key Details
Sold Price $785,000
Property Type Single Family Home
Sub Type Single Family Residence
Listing Status Sold
Purchase Type For Sale
Square Footage 2,589 sqft
Price per Sqft $303
Subdivision St Andrews Manor
MLS Listing ID 918041
Sold Date 11/18/21
Bedrooms 3
Full Baths 3
HOA Fees $54/ann
HOA Y/N Yes
Total Fin. Sqft 2589
Originating Board Space Coast MLS (Space Coast Association of REALTORS®)
Year Built 2018
Lot Dimensions 80 x 130
Property Description
The Tina with a West Indies-style elevation on a gorgeous neighborhood LAKE LOT boasts 3 bedrooms, a Game Room, 3 baths, a large covered porch, and 3-car garage! Open to the Great Room and Breakfast Nook, you'll love the deluxe kitchen with quartz counters tops and back splash, a 36'' gas cooktop, oven & microwave tower, huge kitchen island/ breakfast bar, and walk-in pantry. The Master Suite offers his & hers walk-in closets, his & hers granite vanities, and separate walk-in shower & relaxing tub. Thousands in upgrades! St. Andrews Manor is an exclusive, gated community in a serene setting just a few minutes from Viera's myriad shopping & dining options.
Location
State FL
County Brevard
Area 218 - Suntree S Of Wickham
Direction Pineda Causeway, 1 mile east of I-95, go north on St. Andrews Blvd to first right on Durksly Dr. to model on right.
Interior
Interior Features Breakfast Bar, Breakfast Nook, His and Hers Closets, Kitchen Island, Pantry, Primary Bathroom - Tub with Shower, Primary Bathroom -Tub with Separate Shower, Primary Downstairs, Split Bedrooms, Walk-In Closet(s)
Heating Central, Electric, Heat Pump
Cooling Central Air, Electric
Flooring Carpet, Tile
Furnishings Unfurnished
Appliance Dishwasher, Disposal, ENERGY STAR Qualified Refrigerator, ENERGY STAR Qualified Washer, Gas Range, Gas Water Heater, Ice Maker, Microwave, Tankless Water Heater
Exterior
Exterior Feature Storm Shutters
Parking Features Attached, Garage Door Opener
Garage Spaces 3.0
Pool None
Utilities Available Electricity Connected, Natural Gas Connected
Amenities Available Maintenance Grounds, Management - Full Time
Waterfront Description Lake Front,Pond
View Lake, Pond, Water
Roof Type Tile
Accessibility Accessible Full Bath, Grip-Accessible Features
Porch Porch
Garage Yes
Building
Lot Description Irregular Lot, Sprinklers In Front, Sprinklers In Rear
Faces Northeast
Sewer Public Sewer
Water Public, Well
Level or Stories One
New Construction No
Schools
Elementary Schools Longleaf
High Schools Viera
Others
HOA Name Anytime Property
HOA Fee Include Security
Senior Community No
Acceptable Financing Cash, Conventional, VA Loan
Listing Terms Cash, Conventional, VA Loan
Special Listing Condition Standard
Read Less Info
Want to know what your home might be worth? Contact us for a FREE valuation!

Amerivest Pro-Team
yourhome@amerivest.realestateOur team is ready to help you sell your home for the highest possible price ASAP

Bought with Hart To Hart Real Estate, Inc.


