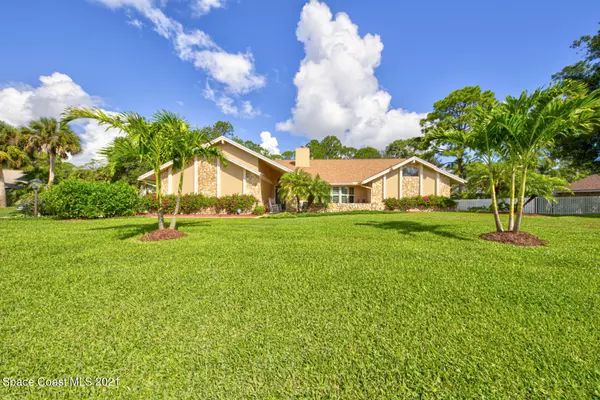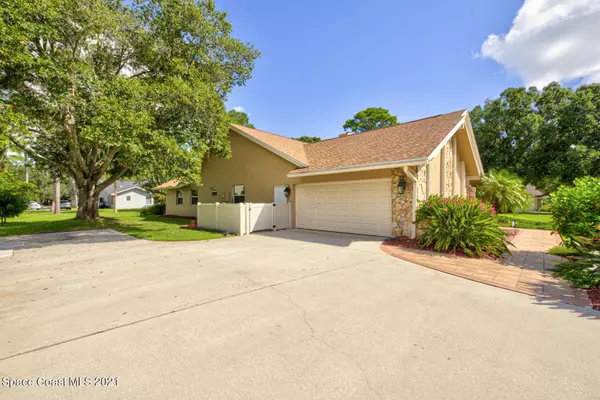$685,001
$624,900
9.6%For more information regarding the value of a property, please contact us for a free consultation.
4 Beds
3 Baths
3,092 SqFt
SOLD DATE : 12/08/2021
Key Details
Sold Price $685,001
Property Type Single Family Home
Sub Type Single Family Residence
Listing Status Sold
Purchase Type For Sale
Square Footage 3,092 sqft
Price per Sqft $221
Subdivision Brandywine Estates Pud
MLS Listing ID 917819
Sold Date 12/08/21
Bedrooms 4
Full Baths 3
HOA Fees $100/mo
HOA Y/N Yes
Total Fin. Sqft 3092
Originating Board Space Coast MLS (Space Coast Association of REALTORS®)
Year Built 1988
Annual Tax Amount $3,273
Tax Year 2020
Lot Size 0.520 Acres
Acres 0.52
Lot Dimensions 150x150
Property Description
MULTIPLE OFFERS RECEIVED.....SELLER REQUESTS HIGHEST AND BEST OFFERS BY SUNDAY OCT 24 9 PM
First time on the market! Magnificent Piccirilli Custom Built Executive home in Brandywine Estates. Four bedrooms, three bathrooms, two car garage house with pool; screened lanai situated on over half an acre. When you enter this home you are greeted by soaring ceilings and ceramic tile floors. Living room is appointed with magnificent stone fireplace. Gourmet kitchen with top of the line appliances. Family room is huge and has sliders to the pool. Master suite is oversized with en-suite that features an oversized jetted soaking tub. New roof in 2021, newer AC. Brandywine is conveniently located to shopping, schools, entertainment, beaches, golf, etc. "Brandywine Estates is a deed-restricted neighborhood consisting of 100 homes on ½ to ¾ acre home sites. Established in 1986, Brandywine was one of the first deed-restricted all custom homes neighborhoods in Brevard County. Brandywine is conveniently located to shopping, schools, entertainment, beaches, golf, etc. Brandywine Estates is "Contemporary Living in a Country Setting." Amenities available to Brandywine residents include tennis courts, racquetball courts, a pavilion, and basic cable and internet services."'||chr(10)||'
Location
State FL
County Brevard
Area 331 - West Melbourne
Direction New Haven West of I 95 to Brandywine to Grassmere to Union Cypress
Interior
Interior Features Ceiling Fan(s), Kitchen Island, Pantry, Primary Bathroom - Tub with Shower, Primary Bathroom -Tub with Separate Shower, Primary Downstairs, Split Bedrooms, Walk-In Closet(s)
Heating Central, Electric
Cooling Central Air, Electric
Flooring Tile
Fireplaces Type Wood Burning, Other
Fireplace Yes
Appliance Dishwasher, Dryer, Electric Range, Electric Water Heater, Microwave, Refrigerator
Exterior
Exterior Feature ExteriorFeatures
Parking Features Attached, Garage Door Opener
Garage Spaces 2.0
Pool In Ground, Private
Amenities Available Management - Full Time, Racquetball, Tennis Court(s), Other
View Pool
Roof Type Shingle
Street Surface Asphalt
Porch Patio, Porch, Screened
Garage Yes
Building
Lot Description Cul-De-Sac, Dead End Street
Faces South
Sewer Septic Tank
Water Public
Level or Stories One
New Construction No
Schools
Elementary Schools Meadowlane
High Schools Melbourne
Others
Pets Allowed Yes
HOA Name http//www.brandywineestateshoa.com/
HOA Fee Include Cable TV,Internet
Senior Community No
Tax ID 28-36-10-03-00001.0-0020.00
Security Features Other
Acceptable Financing Cash, Conventional, FHA, VA Loan
Listing Terms Cash, Conventional, FHA, VA Loan
Special Listing Condition Standard
Read Less Info
Want to know what your home might be worth? Contact us for a FREE valuation!

Amerivest Pro-Team
yourhome@amerivest.realestateOur team is ready to help you sell your home for the highest possible price ASAP

Bought with RE/MAX Aerospace Realty








