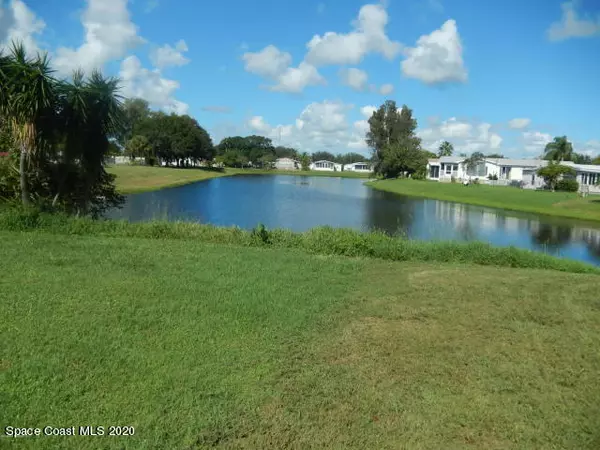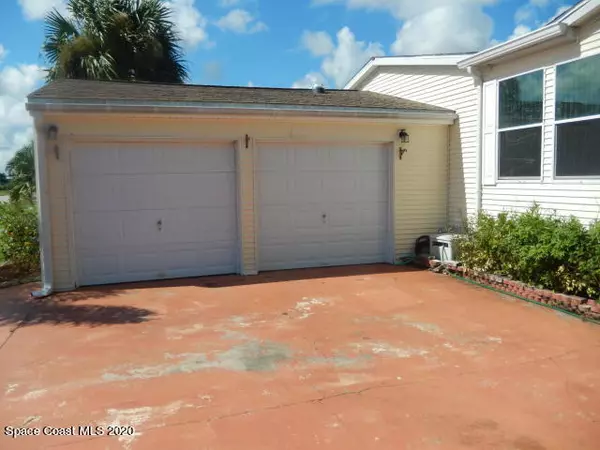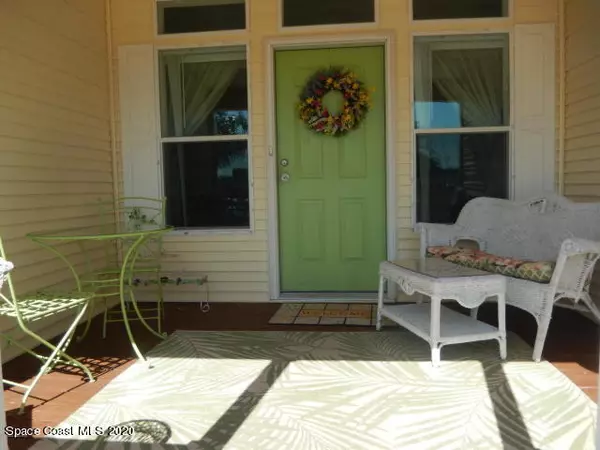$250,000
$279,000
10.4%For more information regarding the value of a property, please contact us for a free consultation.
3 Beds
3 Baths
2,266 SqFt
SOLD DATE : 02/22/2021
Key Details
Sold Price $250,000
Property Type Manufactured Home
Sub Type Manufactured Home
Listing Status Sold
Purchase Type For Sale
Square Footage 2,266 sqft
Price per Sqft $110
Subdivision Barefoot Bay Unit 2 Part 10
MLS Listing ID 892222
Sold Date 02/22/21
Bedrooms 3
Full Baths 3
HOA Fees $66/ann
HOA Y/N Yes
Total Fin. Sqft 2266
Originating Board Space Coast MLS (Space Coast Association of REALTORS®)
Year Built 2005
Annual Tax Amount $3,570
Tax Year 2020
Lot Size 10,454 Sqft
Acres 0.24
Property Description
WORDS CANNOT DESCRIBE THE BEAUTY OF THIS HOME. This is a 2005 PALM HARBOR TRIPLEWIDE! From the front you see a double driveway with a patio and 2 car garage. Walk in the front entry and you get the full impact of the lake view from the living room, dining room and kitchen.Massive island kitchen is gorgeous.To the right is a master bedroom complete with a wonderful suite. Opposite side is 2nd br 2nd ba and utility room, then off kitchen is a den and 3rd br 3ba. Walk out from dining area to private pool and hot tub. Plenty of patio area for relaxing d entertaining. AC is 2yrs old. Driveway just painted. Ready for you to enjoy! More...
Directions: us1 west on barefoot blvd left at stop sign around curve past shopping and bank left at waterway dr down to 1116
Location
State FL
County Brevard
Area 350 - Micco/Barefoot Bay
Direction barefoot blvd left at stop sign aound banks and shopping center left on waterway to 1116 sign on property
Interior
Interior Features Breakfast Bar, Guest Suite, Kitchen Island, Open Floorplan, Primary Bathroom - Tub with Shower, Split Bedrooms, Walk-In Closet(s), Other
Heating Central, Electric
Cooling Central Air, Electric
Flooring Carpet, Vinyl, Other
Furnishings Unfurnished
Appliance Dishwasher, Dryer, Electric Range, Electric Water Heater, Microwave, Refrigerator, Washer, Other
Exterior
Exterior Feature Storm Shutters
Parking Features Attached
Garage Spaces 2.0
Fence Chain Link, Fenced
Pool Community, In Ground, Private, Other
Utilities Available Cable Available, Water Available
Amenities Available Basketball Court, Boat Dock, Clubhouse, Maintenance Grounds, Management- On Site, Playground, Racquetball, Shuffleboard Court, Tennis Court(s), Other
Waterfront Description Lake Front,Pond
View Lake, Pond, Pool, Water
Roof Type Shingle
Street Surface Asphalt
Porch Patio
Garage Yes
Building
Lot Description Other
Faces East
Sewer Public Sewer
Water Public
New Construction No
Schools
Elementary Schools Sunrise
High Schools Bayside
Others
HOA Name BAREFOOT BAY UNIT 2 PART 10
HOA Fee Include Security
Senior Community No
Tax ID 30-38-09-JS-00126.0-0031.00
Security Features Smoke Detector(s),Other
Acceptable Financing Cash, Conventional, FHA, VA Loan
Listing Terms Cash, Conventional, FHA, VA Loan
Special Listing Condition Standard
Read Less Info
Want to know what your home might be worth? Contact us for a FREE valuation!

Amerivest Pro-Team
yourhome@amerivest.realestateOur team is ready to help you sell your home for the highest possible price ASAP

Bought with RE/MAX Crown Realty








