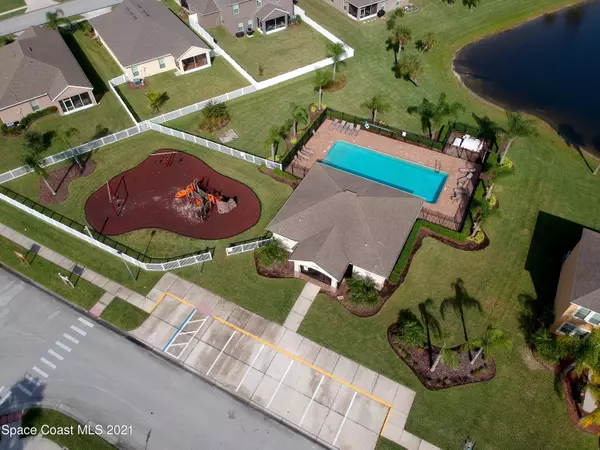$340,000
$325,000
4.6%For more information regarding the value of a property, please contact us for a free consultation.
4 Beds
3 Baths
2,344 SqFt
SOLD DATE : 09/30/2021
Key Details
Sold Price $340,000
Property Type Single Family Home
Sub Type Single Family Residence
Listing Status Sold
Purchase Type For Sale
Square Footage 2,344 sqft
Price per Sqft $145
Subdivision Parkside West
MLS Listing ID 913697
Sold Date 09/30/21
Bedrooms 4
Full Baths 2
Half Baths 1
HOA Fees $94/qua
HOA Y/N Yes
Total Fin. Sqft 2344
Originating Board Space Coast MLS (Space Coast Association of REALTORS®)
Year Built 2015
Annual Tax Amount $3,084
Tax Year 2018
Lot Size 7,405 Sqft
Acres 0.17
Property Description
Parkside West gated comunity is where many families find their way home! This beautifully upgraded 2015 built residence offers open sunlit spaces & a highly practical layout. Large tile underscores the first floor & decorative Chicago brick accent walls bring character to this home! Kitchen w/level V granite counters, under cabinet lighting, center island, stone backsplash & SS appliances. Ground-level master bdrm w/walk-in shower, double sinks & large walk-in closet. Whole house water filtration system, surround sound & ceiling fans. The upstairs offers 3bdrms & an awesome lounge area. French doors off the family rm open to a generous lanai, pavered patio for your firepit & grassy backyard. Lawn & landscaping is included in the HOA! Just 1/3 mile from the brand new St. Johns Heritage Pkwy Pkwy
Location
State FL
County Brevard
Area 344 - Nw Palm Bay
Direction Drive west on Malabar Road , turn right into Parkside West suddivision, turn right onto Snapdragon. House will be down on your right.
Interior
Interior Features Breakfast Bar, Breakfast Nook, Ceiling Fan(s), Kitchen Island, Open Floorplan, Pantry, Primary Bathroom - Tub with Shower, Primary Downstairs, Split Bedrooms, Walk-In Closet(s)
Heating Central, Electric
Cooling Central Air, Electric
Flooring Carpet, Tile
Furnishings Unfurnished
Appliance Dishwasher, Disposal, Dryer, Electric Range, Electric Water Heater, Microwave, Refrigerator, Washer
Exterior
Exterior Feature Storm Shutters
Garage Attached
Garage Spaces 2.0
Pool Community
Utilities Available Cable Available, Electricity Connected, Sewer Available, Water Available
Amenities Available Maintenance Grounds, Management - Full Time, Management - Off Site, Playground
Waterfront No
Roof Type Shingle
Street Surface Asphalt
Porch Patio, Porch, Screened
Parking Type Attached
Garage Yes
Building
Lot Description Sprinklers In Front, Sprinklers In Rear
Faces West
Sewer Public Sewer
Water Public, Well
Level or Stories Two
New Construction No
Schools
Elementary Schools Jupiter
High Schools Heritage
Others
Pets Allowed Yes
HOA Name ParksideWestHoa.com
Senior Community No
Tax ID 28-36-33-50-00000.0-0111.00
Security Features Smoke Detector(s)
Acceptable Financing Cash, Conventional, FHA, VA Loan
Listing Terms Cash, Conventional, FHA, VA Loan
Special Listing Condition Standard
Read Less Info
Want to know what your home might be worth? Contact us for a FREE valuation!

Amerivest Pro-Team
yourhome@amerivest.realestateOur team is ready to help you sell your home for the highest possible price ASAP

Bought with RE/MAX Aerospace Realty
Get More Information

Real Estate Company







