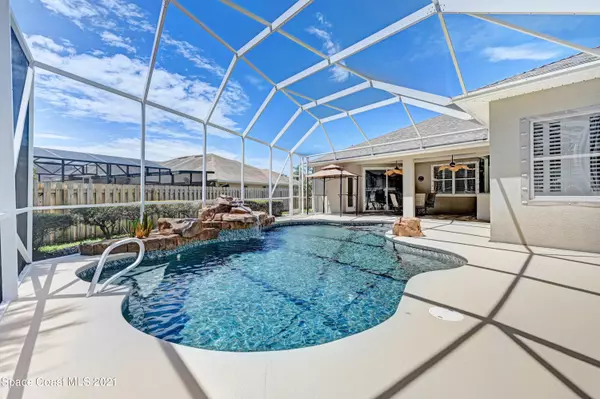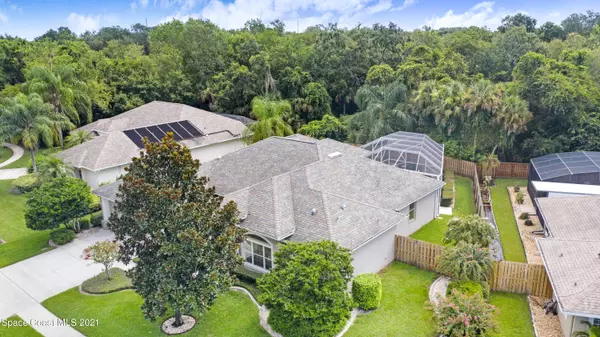$506,000
$495,000
2.2%For more information regarding the value of a property, please contact us for a free consultation.
4 Beds
3 Baths
2,345 SqFt
SOLD DATE : 09/20/2021
Key Details
Sold Price $506,000
Property Type Single Family Home
Sub Type Single Family Residence
Listing Status Sold
Purchase Type For Sale
Square Footage 2,345 sqft
Price per Sqft $215
Subdivision Sanctuary Ii Phase 1
MLS Listing ID 913181
Sold Date 09/20/21
Bedrooms 4
Full Baths 2
Half Baths 1
HOA Fees $18/ann
HOA Y/N Yes
Total Fin. Sqft 2345
Originating Board Space Coast MLS (Space Coast Association of REALTORS®)
Year Built 2003
Annual Tax Amount $2,747
Tax Year 2020
Lot Size 0.260 Acres
Acres 0.26
Property Description
Stunning ''PICTURE PERFECT'' one owner POOL home w/ the WOW factor! Located in the upscale gated community of the Sanctuary II, this 4 bdrm 2 1/2 bath home has an over size 26x26 garage that will hold pick-up trucks & Suv's. The private back yard backs up to preservation land & the focal point is a BLUE LAGOON screened pool with a waterfall. A major renovation project was completed in 2020 with many luxury upgrades to numerous to list. The chef's kitchen w/5 burner gas cook top in island with seating, granite tops, upscale cabinets w/ pull-outs, built-in convection micro & oven (also convection) pop-up outlets for electric, phone & computer. Updated guest bath is handicapped equipped & the master has a spa like bath w/soaking tub & shower w/rain head & spray jets. *See supplement* New roof shingles in 2012, New gutters in 2014, New A/C system 2015, New pool resurface 2014, new exterior paint in 2018,'||chr(10)||'New spray foam insulation, new patented hurricane clear shutters that can be left in place around the full exterior, new epoxy garage floor, inside laundry room with built-in cabinets, tank-less gas hot water heater. gas stub in place for future whole house generator, pool bath and tile on covered porch, Butted glass in kitchen nook with built-in seating wine refrigerator'||chr(10)||'Plantation shutters and porcelain tile floors with laminate in the bedrooms. Note ( ceilings are 10 ft 8 inches high and baseboards are 8 inches deep plus crown molding)
Location
State FL
County Brevard
Area 103 - Titusville Garden - Sr50
Direction Knox McRae to Helena to first right which is Jean Dr. Go thru security gate and then take a right at stop sign.
Interior
Interior Features Breakfast Nook, Built-in Features, Ceiling Fan(s), Eat-in Kitchen, Kitchen Island, Open Floorplan, Pantry, Primary Bathroom - Tub with Shower, Primary Bathroom -Tub with Separate Shower, Split Bedrooms, Walk-In Closet(s)
Heating Central, Heat Pump
Cooling Central Air, Electric
Flooring Laminate, Tile
Furnishings Unfurnished
Appliance Convection Oven, Dishwasher, Disposal, Gas Water Heater, Ice Maker, Microwave, Refrigerator, Tankless Water Heater
Laundry Electric Dryer Hookup, Gas Dryer Hookup, Washer Hookup
Exterior
Exterior Feature Storm Shutters
Garage Attached, Garage Door Opener
Garage Spaces 2.0
Fence Fenced, Wood
Pool In Ground, Private, Screen Enclosure, Waterfall, Other
Utilities Available Cable Available, Natural Gas Connected, Sewer Available
Amenities Available Maintenance Grounds, Management - Full Time
Waterfront No
View Pool
Roof Type Shingle
Street Surface Asphalt
Accessibility Accessible Full Bath, Grip-Accessible Features
Porch Patio, Porch, Screened
Parking Type Attached, Garage Door Opener
Garage Yes
Building
Faces South
Sewer Public Sewer
Water Public
Level or Stories One
New Construction No
Schools
Elementary Schools Apollo
High Schools Titusville
Others
Pets Allowed Yes
HOA Name SANCTUARY II PHASE ONE
Senior Community No
Tax ID 22-35-20-03-0000a.0-0005.00
Security Features Security Gate,Smoke Detector(s)
Acceptable Financing Cash, Conventional
Listing Terms Cash, Conventional
Special Listing Condition Standard
Read Less Info
Want to know what your home might be worth? Contact us for a FREE valuation!

Amerivest 4k Pro-Team
yourhome@amerivest.realestateOur team is ready to help you sell your home for the highest possible price ASAP

Bought with Britton Group, Inc.
Get More Information

Real Estate Company







