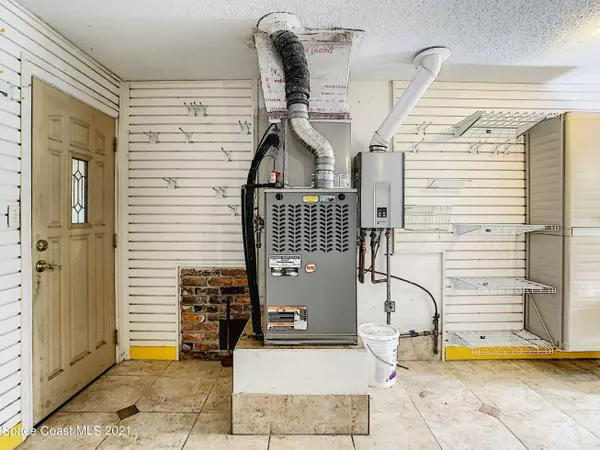$312,000
$330,000
5.5%For more information regarding the value of a property, please contact us for a free consultation.
4 Beds
2 Baths
1,877 SqFt
SOLD DATE : 10/15/2021
Key Details
Sold Price $312,000
Property Type Single Family Home
Sub Type Single Family Residence
Listing Status Sold
Purchase Type For Sale
Square Footage 1,877 sqft
Price per Sqft $166
Subdivision Sherwood Estates Unit 5
MLS Listing ID 913043
Sold Date 10/15/21
Bedrooms 4
Full Baths 2
HOA Y/N No
Total Fin. Sqft 1877
Originating Board Space Coast MLS (Space Coast Association of REALTORS®)
Year Built 1966
Annual Tax Amount $1,449
Tax Year 2020
Lot Size 9,148 Sqft
Acres 0.32
Property Description
Are you hurricane prepared? Well this home is.......Come see your new home today! .... 4 bedroom, 2 bathroom, pool home with mature landscaping, formal living room with dining room combo. Family room with cozy fireplace. Split floor plan, master suite set on one side of the home while the other bedrooms can be found off the cozy family room. Pie shaped lot. Privacy from neighbors with the installation of a 386 ft, 6 ft high pvc fencing, gates either side of property, one is a double gate, bring your boat, fence set in concrete and installed to comply with Miami Dade requirements. Metal Tech Hurricane shutters installed to Miami Dade requirements. 2 car garage with steel garage door manufactured and tested to withstand 140mph winds. Garage floor tile is by Swisstrax. Whole house, Generac 11 11
Location
State FL
County Brevard
Area 105 - Titusville W I95 S 46
Direction From 95, take exit 220, at the bottom of the ramp turn left on to Dairy, at the stop sign turn right on to Carpenter, turn right on to Sherwood. Turn right on to Ponderosa.
Interior
Interior Features Ceiling Fan(s), His and Hers Closets, Pantry, Primary Bathroom - Tub with Shower, Primary Downstairs, Split Bedrooms, Walk-In Closet(s)
Heating Central
Cooling Central Air
Flooring Tile
Fireplaces Type Wood Burning, Other
Furnishings Unfurnished
Fireplace Yes
Appliance Dishwasher, Disposal, Dryer, Electric Range, Refrigerator, Tankless Water Heater, Washer, Water Softener Owned
Laundry In Garage
Exterior
Exterior Feature ExteriorFeatures
Parking Features Attached
Garage Spaces 2.0
Fence Fenced, Vinyl
Pool In Ground, Private, Screen Enclosure
Utilities Available Electricity Connected, Sewer Available, Water Available
View Pool
Roof Type Shingle
Street Surface Asphalt
Porch Patio, Porch, Screened
Garage Yes
Building
Lot Description Few Trees
Faces South
Sewer Public Sewer
Water Public, Well
Level or Stories One
New Construction No
Schools
Elementary Schools Oak Park
High Schools Astronaut
Others
Pets Allowed Yes
HOA Name SHERWOOD ESTATES UNIT 5
Senior Community No
Tax ID 21-35-19-54-00006.0-0013.00
Acceptable Financing Cash, Conventional, FHA, VA Loan
Listing Terms Cash, Conventional, FHA, VA Loan
Special Listing Condition Standard
Read Less Info
Want to know what your home might be worth? Contact us for a FREE valuation!

Amerivest Pro-Team
yourhome@amerivest.realestateOur team is ready to help you sell your home for the highest possible price ASAP

Bought with Hoven Real Estate








