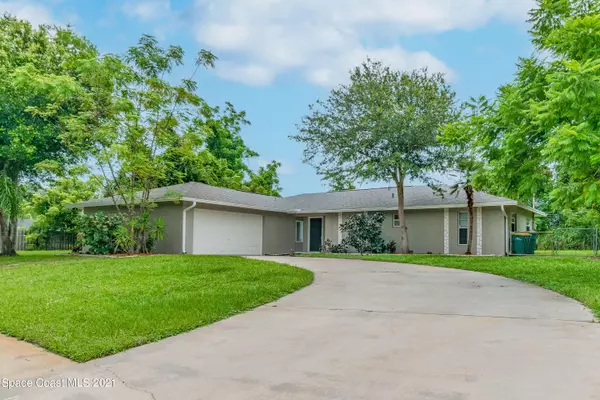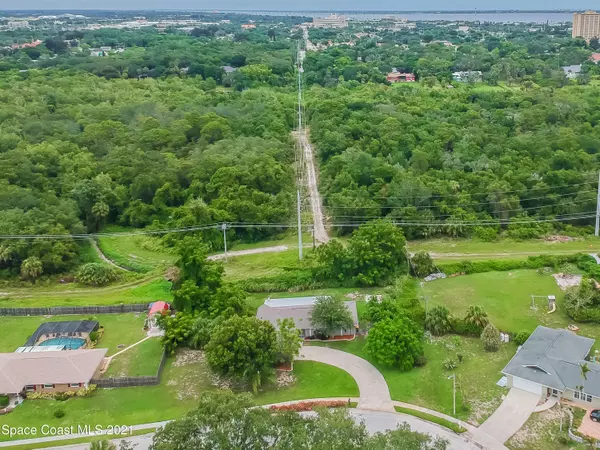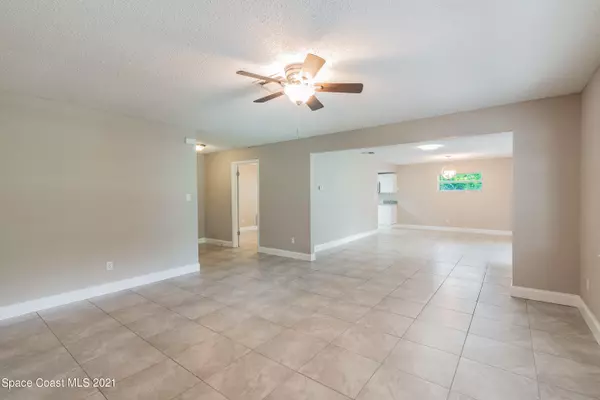$329,900
$329,900
For more information regarding the value of a property, please contact us for a free consultation.
3 Beds
2 Baths
2,078 SqFt
SOLD DATE : 09/20/2021
Key Details
Sold Price $329,900
Property Type Single Family Home
Sub Type Single Family Residence
Listing Status Sold
Purchase Type For Sale
Square Footage 2,078 sqft
Price per Sqft $158
Subdivision Southgate Sec 3 Unit 2
MLS Listing ID 912945
Sold Date 09/20/21
Bedrooms 3
Full Baths 2
HOA Y/N No
Total Fin. Sqft 2078
Originating Board Space Coast MLS (Space Coast Association of REALTORS®)
Year Built 1976
Annual Tax Amount $3,746
Tax Year 2020
Lot Size 0.520 Acres
Acres 0.52
Property Description
Stunning 3 bed, 2 bath home has 2078 sf of wide-open living space with a sun-filled Florida Room. Florida room has wood-burning fireplace and new mini-split HVAC unit. Freshly painted interior and exterior, ceramic tile floors, carpet in all bedrooms, granite countertops in kitchen and bathrooms, and ceiling fans in all living areas and bedrooms. The living room and dining room are large enough for any family gathering with room to spare. There is also an extra room perfect for an office or children's playroom. The kitchen is equipped with all stainless-steel appliances, including a counter-depth, side by side fridge. Tons of cabinet space along with a built-in pantry for added storage. This magnificent home sits on top of a small hill, with lots of land and mature landscape, and has a curved, 2 car driveway leading to an oversized garage. A new roof was installed in July 2021 and will add years of worry-free life to your new investment.
Location
State FL
County Brevard
Area 330 - Melbourne - Central
Direction 192 to S. Babcock St. (507) to Southgate Blvd to Dorsey Place to left on Arcadia/turns into Lewis to Darrow Avenue house on left.
Interior
Interior Features Ceiling Fan(s), Pantry, Primary Bathroom - Tub with Shower, Split Bedrooms
Heating Central, Electric
Cooling Central Air, Electric, Zoned
Flooring Carpet, Tile
Fireplaces Type Wood Burning, Other
Furnishings Unfurnished
Fireplace Yes
Appliance Dishwasher, Disposal, Electric Range, Electric Water Heater, Ice Maker, Refrigerator
Laundry Electric Dryer Hookup, Gas Dryer Hookup, In Garage, Washer Hookup
Exterior
Exterior Feature ExteriorFeatures
Parking Features Attached, Garage Door Opener
Garage Spaces 2.0
Pool None
Utilities Available Electricity Connected
Roof Type Shingle
Street Surface Asphalt
Garage Yes
Building
Faces South
Sewer Public Sewer
Water Public
Level or Stories One
New Construction No
Schools
Elementary Schools University Park
High Schools Melbourne
Others
Pets Allowed Yes
Senior Community No
Tax ID 28-37-10-30-00000.0-0018.00
Security Features Smoke Detector(s),Other
Acceptable Financing Cash, Conventional, FHA, VA Loan
Listing Terms Cash, Conventional, FHA, VA Loan
Special Listing Condition Standard
Read Less Info
Want to know what your home might be worth? Contact us for a FREE valuation!

Amerivest Pro-Team
yourhome@amerivest.realestateOur team is ready to help you sell your home for the highest possible price ASAP

Bought with RE/MAX Solutions








