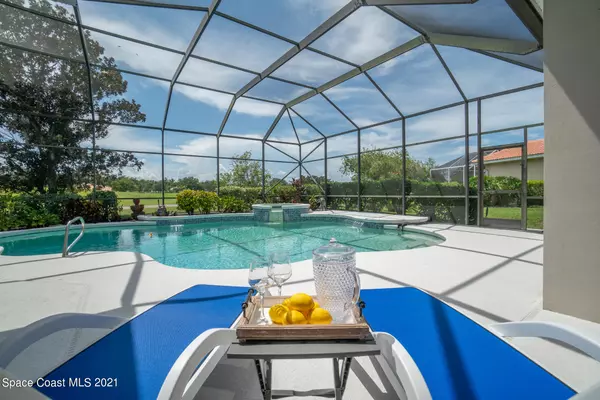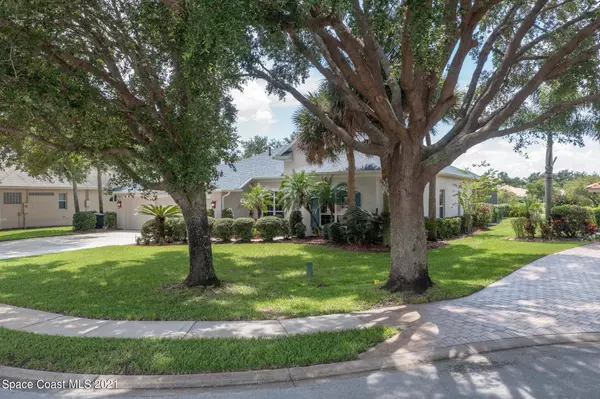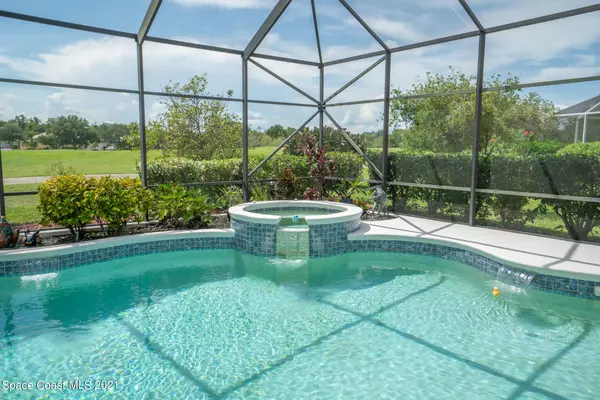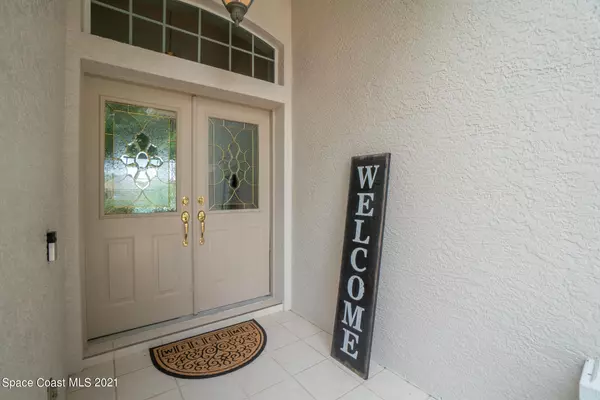$635,000
$610,000
4.1%For more information regarding the value of a property, please contact us for a free consultation.
4 Beds
2 Baths
2,754 SqFt
SOLD DATE : 09/17/2021
Key Details
Sold Price $635,000
Property Type Single Family Home
Sub Type Single Family Residence
Listing Status Sold
Purchase Type For Sale
Square Footage 2,754 sqft
Price per Sqft $230
Subdivision Baytree Pud Phase 1 Stage 1-5
MLS Listing ID 912049
Sold Date 09/17/21
Bedrooms 4
Full Baths 2
HOA Fees $7/ann
HOA Y/N Yes
Total Fin. Sqft 2754
Originating Board Space Coast MLS (Space Coast Association of REALTORS®)
Year Built 1999
Annual Tax Amount $6,497
Tax Year 2020
Lot Size 0.310 Acres
Acres 0.31
Property Description
This well maintained 4 bedroom PLUS an office/den, 2 Bath Pool home is located near the end of a cul-de-sac in the exclusive gated golf community of Baytree. NEW ROOF in 2021, New AC. Back views of the heated salt water pool, spa and golf course are visible upon entry; home is full of natural light. Spacious Owner's suite offers a large walk in closet outfitted with organizers and an additional closet, large bathroom with jetted tub and walk in shower, AND an office/den! Owner's suite can be completely closed off to the rest of this split floor plan home. Come see what Living in Baytree is all about and schedule your showing today. This home won't last!
Location
State FL
County Brevard
Area 218 - Suntree S Of Wickham
Direction From 95 & Wickham: Go East on Wickham and turn right into Baytree Drive. Turn left onto Bradwick Way. Turn left onto Birchington Lane.
Interior
Interior Features Ceiling Fan(s), His and Hers Closets, Kitchen Island, Pantry, Primary Bathroom - Tub with Shower, Primary Downstairs, Split Bedrooms, Vaulted Ceiling(s), Walk-In Closet(s)
Heating Central, Natural Gas
Cooling Central Air, Electric
Flooring Carpet, Tile
Furnishings Unfurnished
Appliance Dishwasher, Disposal, Dryer, Electric Range, Gas Water Heater, Microwave, Refrigerator, Washer
Exterior
Exterior Feature ExteriorFeatures
Parking Features Attached
Garage Spaces 3.0
Pool Community, Gas Heat, Private, Salt Water, Screen Enclosure, Solar Heat, Other
Utilities Available Cable Available, Electricity Connected, Natural Gas Connected
Amenities Available Clubhouse, Jogging Path, Maintenance Grounds, Management - Full Time, Management - Off Site, Tennis Court(s), Other
View Golf Course, Pool
Roof Type Shingle
Street Surface Asphalt
Accessibility Accessible Entrance
Porch Patio, Porch, Screened
Garage Yes
Building
Lot Description Cul-De-Sac, On Golf Course
Faces East
Sewer Public Sewer
Water Public
Level or Stories One
New Construction No
Schools
Elementary Schools Quest
High Schools Viera
Others
HOA Name Paul Panikowski321.vmwindsorbaytreeca.org
Senior Community No
Tax ID 26-36-14-Pu-0000c.0-0029.00
Security Features Gated with Guard,Security System Leased
Acceptable Financing Cash, Conventional, VA Loan
Listing Terms Cash, Conventional, VA Loan
Special Listing Condition Standard
Read Less Info
Want to know what your home might be worth? Contact us for a FREE valuation!

Amerivest Pro-Team
yourhome@amerivest.realestateOur team is ready to help you sell your home for the highest possible price ASAP

Bought with Blue Marlin Real Estate CB








