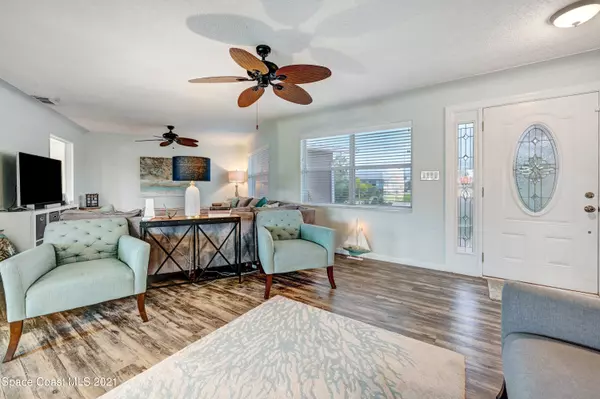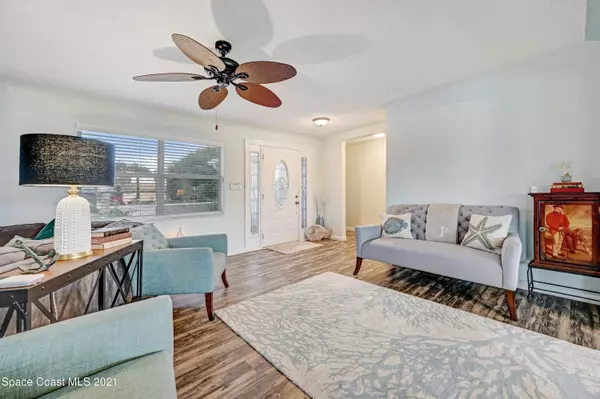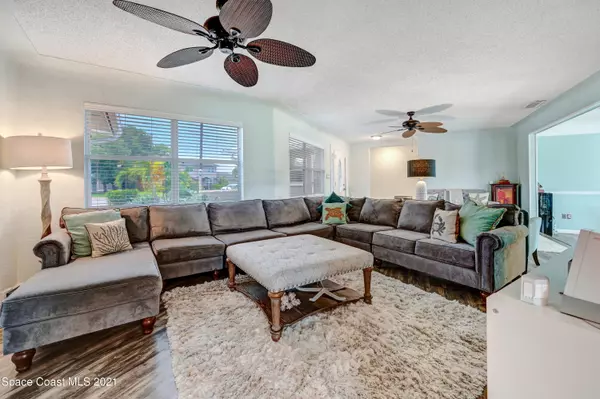$520,000
$499,999
4.0%For more information regarding the value of a property, please contact us for a free consultation.
3 Beds
2 Baths
1,748 SqFt
SOLD DATE : 08/12/2021
Key Details
Sold Price $520,000
Property Type Single Family Home
Sub Type Single Family Residence
Listing Status Sold
Purchase Type For Sale
Square Footage 1,748 sqft
Price per Sqft $297
Subdivision Hampton Homes Unit 8
MLS Listing ID 909296
Sold Date 08/12/21
Bedrooms 3
Full Baths 2
HOA Y/N No
Total Fin. Sqft 1748
Originating Board Space Coast MLS (Space Coast Association of REALTORS®)
Year Built 1963
Annual Tax Amount $3,842
Tax Year 2020
Lot Size 7,405 Sqft
Acres 0.17
Property Description
Enjoy Island Life in this WATERFRONT POOL HOME! Deep canal w/ newer Sea Wall, composite decking equals NO LABOR maintenance, boat lift & screen enclosed salt water pool w/ covered deck area for entertaining. Fresh interior paint w/crisp trim w/plenty of coastal charm, metal roof and NO HOA . Kitchen is a chef's delight recently updated with SS appliances & gas stove. Newer flooring throughout, w/ large windows in FR to enjoy the water views. Enter into an open & inviting floor plan, that takes everyday living & casual entertaining to a new level. The BONUS Feature is the 30 AMP receptacle for your RV. This home is a Boaters Dream, A must see today. Close to beaches, shopping, KSC and 45 minutes to Orlando. This 3 bedroom 2 bath waterfront pool home shows the pride of the home owners. Some recent updates included are updated electrical panel, new AC system 9/2020 w/air scrubber that eliminates allergens, virus & bacteria, Pool Pump 6/2020,Water Heater 2019, New Pool Cage 6/2020, this home has been well maintained. Chef's kitchen w/cabinetry galore, gas stove, newer SS appliances w/a built in beverage bar. Formal living and dining area plus a family room w/outstanding water views. This home offers a lot of room for entertaining, relax in the back yard and enjoy the great outdoors. The outdoor space is Florida Living at its BEST! Perfect for Entertaining with a covered patio, refreshing Pool, and a large Dock to enjoy Beautiful Sunrises, Rocket Launches and Wildlife! Amazing wild life out side the back door with porpoises and manatees showing off in the canal. Your own fresh fruit trees to pick from lemons, dragon fruit, pomegranate and pineapples plus a small herb garden. Bring the family and start living the Island Life Style today. '||chr(10)||'
Location
State FL
County Brevard
Area 251 - Central Merritt Island
Direction From 520, head north on North Courtenay Parkway, right on Needle, left on 4th Place, right on able SABAL TO THE END TO STOP SIGN . HOUSE IS STRAIGHT AHEAD ON NEEDLE .. 545 NEEDLE BLVD.
Interior
Interior Features Breakfast Bar, Breakfast Nook, Built-in Features, Ceiling Fan(s), Eat-in Kitchen, Open Floorplan, Pantry, Primary Bathroom - Tub with Shower, Walk-In Closet(s)
Heating Central, Natural Gas
Cooling Central Air, Electric
Flooring Laminate, Tile, Vinyl
Furnishings Unfurnished
Appliance Dishwasher, Dryer, Gas Range, Gas Water Heater, Microwave, Refrigerator, Washer
Laundry Electric Dryer Hookup, Gas Dryer Hookup, Washer Hookup
Exterior
Exterior Feature Courtyard, Boat Lift
Parking Features Attached, Garage, Garage Door Opener, RV Access/Parking
Garage Spaces 1.0
Fence Fenced, Vinyl
Pool In Ground, Private, Salt Water, Screen Enclosure, Other
Utilities Available Natural Gas Connected, Water Available
Amenities Available Boat Dock, Boat Slip, Park, Playground, Tennis Court(s)
Waterfront Description Canal Front,Navigable Water,Seawall
View Canal, Pool, Water
Roof Type Metal
Porch Patio, Porch, Screened
Garage Yes
Building
Faces West
Sewer Public Sewer
Water Public
New Construction No
Schools
Elementary Schools Mila
High Schools Merritt Island
Others
Pets Allowed Yes
HOA Name HAMPTON HOMES UNIT 8
Senior Community No
Tax ID 24-36-25-51-00000.0-0600.00
Acceptable Financing Cash, Conventional
Listing Terms Cash, Conventional
Special Listing Condition Standard
Read Less Info
Want to know what your home might be worth? Contact us for a FREE valuation!

Amerivest Pro-Team
yourhome@amerivest.realestateOur team is ready to help you sell your home for the highest possible price ASAP

Bought with Walker Bagwell Properties Ltd








