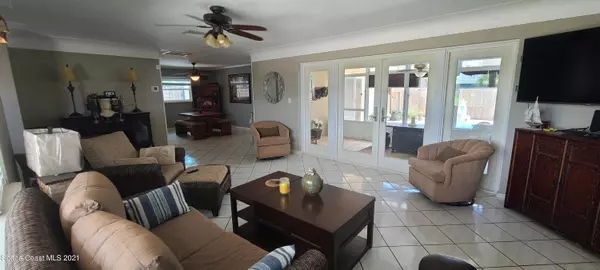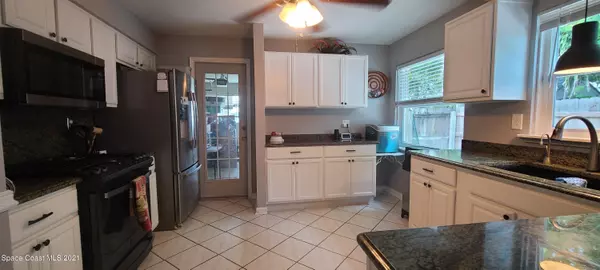$340,000
$330,000
3.0%For more information regarding the value of a property, please contact us for a free consultation.
3 Beds
2 Baths
1,545 SqFt
SOLD DATE : 07/21/2021
Key Details
Sold Price $340,000
Property Type Single Family Home
Sub Type Single Family Residence
Listing Status Sold
Purchase Type For Sale
Square Footage 1,545 sqft
Price per Sqft $220
Subdivision Hampton Homes Unit 8
MLS Listing ID 908431
Sold Date 07/21/21
Bedrooms 3
Full Baths 2
HOA Y/N No
Total Fin. Sqft 1545
Originating Board Space Coast MLS (Space Coast Association of REALTORS®)
Year Built 1966
Annual Tax Amount $974
Tax Year 2020
Lot Size 7,405 Sqft
Acres 0.17
Property Description
Multiple offers received, please submit best offer by Thurs. 7/8, 5 pm. MERRITT ISLAND POOL HOME. This is the ultimate backyard oasis! Fully fenced hardscaped backyard for low maintenance with newly resurfaced SALTWATER POOL and shaded cabana. Perfect for entertaining with bistro lights and satellite access and a built in bar top! Inside you will fall in love with the charm of this split plan flooded with natural light. Large BDRMs + Main Suite w/ slider to pool. Updated kitchen SS appliances, granite counters with a cooks dream gas range! FL living isn't complete without a FL Room. Metal roof 2008, NEW windows, tankless water heater and BRAND NEW electrical panel. Tiled AC'd garage w/ extra cabinets for storage and laundry. 2 Sheds and dog run. Here is the dream Island lifestyle home, home,
Location
State FL
County Brevard
Area 251 - Central Merritt Island
Direction From N. Courtenay Pkwy and Needle Blvd. Go West on Needle,left on 4th Place, Right on Patrick , Left on Belair then jog right on to Belair.
Interior
Interior Features Breakfast Bar, Ceiling Fan(s), His and Hers Closets, Open Floorplan, Primary Bathroom - Tub with Shower, Split Bedrooms
Heating Central, Natural Gas
Cooling Central Air, Electric
Flooring Carpet, Tile
Furnishings Unfurnished
Appliance Dishwasher, Gas Range, Gas Water Heater, Refrigerator, Tankless Water Heater
Laundry Electric Dryer Hookup, Gas Dryer Hookup, In Garage, Washer Hookup
Exterior
Exterior Feature ExteriorFeatures
Parking Features Additional Parking, Attached, Garage, Garage Door Opener, RV Access/Parking
Garage Spaces 1.0
Fence Fenced, Wood
Pool In Ground, Private, Salt Water, Other
Utilities Available Cable Available, Electricity Connected, Natural Gas Connected, Water Available
Amenities Available Barbecue, Basketball Court, Park, Playground, Tennis Court(s)
View Pool
Roof Type Metal
Street Surface Asphalt
Porch Patio, Porch
Garage Yes
Building
Faces West
Sewer Public Sewer
Water Public
Level or Stories One
Additional Building Shed(s)
New Construction No
Schools
Elementary Schools Mila
High Schools Merritt Island
Others
Pets Allowed Yes
HOA Name HAMPTON HOMES UNIT 8
Senior Community No
Tax ID 24-36-25-51-00000.0-0646.00
Security Features Security System Owned
Acceptable Financing Cash, Conventional, FHA, VA Loan
Listing Terms Cash, Conventional, FHA, VA Loan
Special Listing Condition Standard
Read Less Info
Want to know what your home might be worth? Contact us for a FREE valuation!

Amerivest Pro-Team
yourhome@amerivest.realestateOur team is ready to help you sell your home for the highest possible price ASAP

Bought with Blue Marlin Real Estate CB








