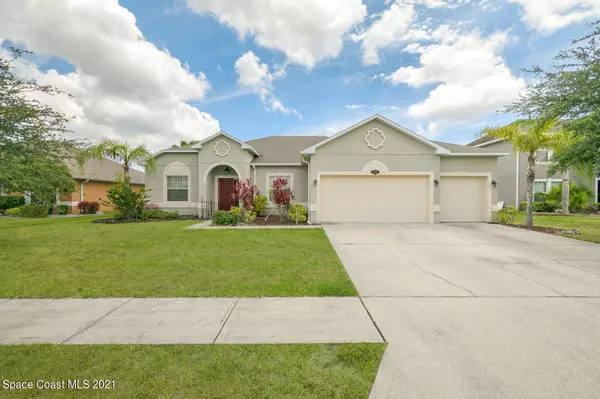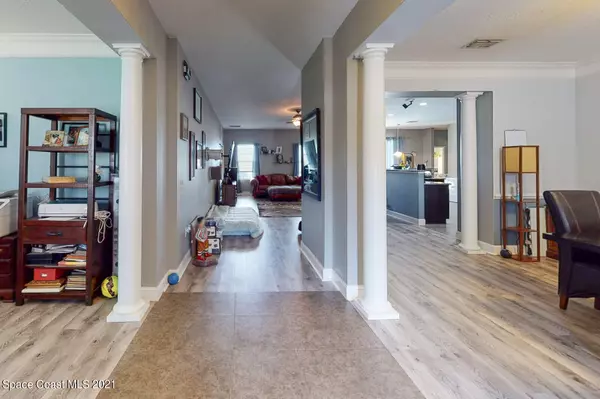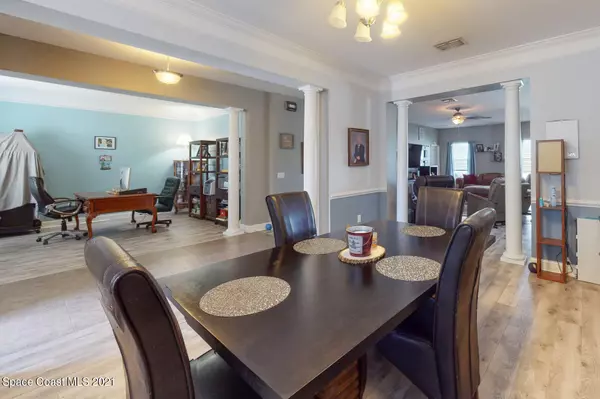$455,000
$455,000
For more information regarding the value of a property, please contact us for a free consultation.
4 Beds
3 Baths
2,746 SqFt
SOLD DATE : 07/13/2021
Key Details
Sold Price $455,000
Property Type Single Family Home
Sub Type Single Family Residence
Listing Status Sold
Purchase Type For Sale
Square Footage 2,746 sqft
Price per Sqft $165
Subdivision Crystal Lakes West
MLS Listing ID 908193
Sold Date 07/13/21
Bedrooms 4
Full Baths 3
HOA Fees $38/qua
HOA Y/N Yes
Total Fin. Sqft 2746
Originating Board Space Coast MLS (Space Coast Association of REALTORS®)
Year Built 2012
Annual Tax Amount $4,579
Tax Year 2020
Lot Size 9,148 Sqft
Acres 0.21
Property Description
Beautifully updated 4 Bedroom, 3 Bath, 3 Car Garage, Pool home in a private gated community awaits you! This gorgeous house includes a formal dining room, a formal living room that could make a great office space, and a large eat in kitchen that overlooks the living room. Kitchen features granite counter tops, a breakfast bar, stainless steel appliances, an island wired with electric, and double ovens. Master bathroom includes double sink vanity, walk in shower, garden tub, and double walk-in closets that have custom made shelves and sliding barn doors. Bedrooms 3 and 4 share a Jack n Jill bathroom, and 3rd bathroom has a door that leads outside to the pool area. Serene Pool area over looks a beautiful lake for all your relaxation needs!
Location
State FL
County Brevard
Area 331 - West Melbourne
Direction I95 S - take exit 180 turn left onto 192. Right on Minton, Right on Burdock Ave, Right on Wreath St, Left on Dione. House on Right.
Interior
Interior Features Breakfast Bar, Ceiling Fan(s), Eat-in Kitchen, His and Hers Closets, Kitchen Island, Open Floorplan, Pantry, Primary Bathroom - Tub with Shower, Primary Bathroom -Tub with Separate Shower, Split Bedrooms, Walk-In Closet(s)
Heating Central
Cooling Central Air
Flooring Laminate, Tile
Furnishings Unfurnished
Appliance Dishwasher, Disposal, Double Oven, Electric Water Heater, Ice Maker, Microwave, Refrigerator
Laundry Electric Dryer Hookup, Gas Dryer Hookup, Washer Hookup
Exterior
Exterior Feature Storm Shutters
Parking Features Attached, Garage Door Opener
Garage Spaces 3.0
Fence Fenced, Vinyl
Pool In Ground, Private, Other
Amenities Available Maintenance Grounds, Management - Full Time, Playground
Waterfront Description Lake Front,Pond
View Lake, Pond, Pool, Water
Roof Type Shingle
Porch Porch
Garage Yes
Building
Lot Description Sprinklers In Front, Sprinklers In Rear
Faces East
Sewer Public Sewer
Water Public, Well
Level or Stories One
New Construction No
Schools
Elementary Schools Meadowlane
High Schools Melbourne
Others
Pets Allowed Yes
HOA Name Leland Management
Senior Community No
Tax ID 28-36-13-01-00000.0-0137.00
Security Features Security Gate
Acceptable Financing Cash, Conventional, FHA, VA Loan
Listing Terms Cash, Conventional, FHA, VA Loan
Special Listing Condition Standard
Read Less Info
Want to know what your home might be worth? Contact us for a FREE valuation!

Amerivest Pro-Team
yourhome@amerivest.realestateOur team is ready to help you sell your home for the highest possible price ASAP

Bought with aReal Estate Service Team








