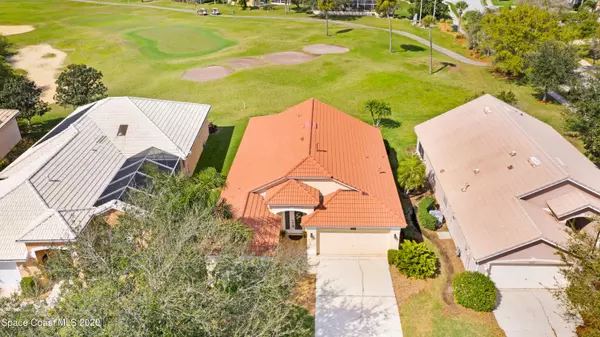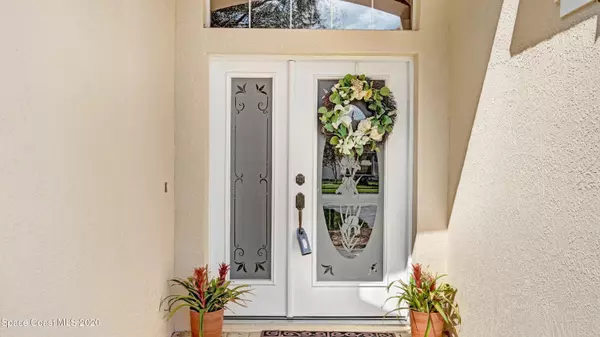$375,000
$384,800
2.5%For more information regarding the value of a property, please contact us for a free consultation.
3 Beds
2 Baths
1,734 SqFt
SOLD DATE : 03/12/2021
Key Details
Sold Price $375,000
Property Type Single Family Home
Sub Type Single Family Residence
Listing Status Sold
Purchase Type For Sale
Square Footage 1,734 sqft
Price per Sqft $216
Subdivision Baytree Pud Phase 1 Stage 1-5
MLS Listing ID 886250
Sold Date 03/12/21
Bedrooms 3
Full Baths 2
HOA Fees $65/qua
HOA Y/N Yes
Total Fin. Sqft 1734
Originating Board Space Coast MLS (Space Coast Association of REALTORS®)
Year Built 1998
Lot Size 7,405 Sqft
Acres 0.17
Property Description
Won't last! This beautiful golf course front home is in MOVE-IN condition and located in the sought after gated golf community of Baytree. 3 bedroom 2 bath home is nestled in the heart of Baytree on the 4th green and has it all. Meticulously maintained & upgraded with the latest styles. Extensive list of upgrades & features including an updated kitchen with elegant 42 inch cabinets and stainless steel appliances with granite countertops. Updated modern tile is throughout main home. Bathrooms are updated with new cabinets and granite countertops.
The light bright split floor plan is perfect by offering plenty of privacy for family & guests. From the moment you walk in enjoy views of the screened patio and beautiful golf course.
Enjoy peace and tranquility on the private patio which ba ba
Location
State FL
County Brevard
Area 218 - Suntree S Of Wickham
Direction Directions: From 95 & Wickham: Go East on Wickham and turn right into Baytree Drive. Goto Turnberry Subdivion on Bradwick Way. Make a right on Bradwick. Home is 2nd home on the right.
Interior
Interior Features Ceiling Fan(s), Primary Bathroom - Tub with Shower, Primary Bathroom -Tub with Separate Shower, Split Bedrooms, Walk-In Closet(s)
Heating Central
Cooling Central Air
Flooring Tile
Furnishings Unfurnished
Appliance Convection Oven, Dishwasher, Dryer, Gas Water Heater, Microwave, Refrigerator, Washer
Exterior
Exterior Feature ExteriorFeatures
Parking Features Attached, Garage Door Opener
Garage Spaces 2.0
Pool Community
Utilities Available Cable Available, Electricity Connected
Amenities Available Barbecue, Clubhouse, Golf Course, Park, Tennis Court(s)
View Golf Course
Roof Type Tile
Street Surface Asphalt
Accessibility Grip-Accessible Features
Porch Patio, Porch, Screened
Garage Yes
Building
Lot Description On Golf Course, Sprinklers In Front, Sprinklers In Rear
Faces South
Sewer Public Sewer
Water Public, Well
Level or Stories One
New Construction No
Schools
Elementary Schools Quest
High Schools Viera
Others
HOA Name Fairway ManagementPaula Mathes
Senior Community No
Tax ID 2617487
Security Features Gated with Guard
Acceptable Financing Cash, Conventional, FHA, VA Loan
Listing Terms Cash, Conventional, FHA, VA Loan
Special Listing Condition Standard
Read Less Info
Want to know what your home might be worth? Contact us for a FREE valuation!

Amerivest Pro-Team
yourhome@amerivest.realestateOur team is ready to help you sell your home for the highest possible price ASAP

Bought with RE/MAX Elite








