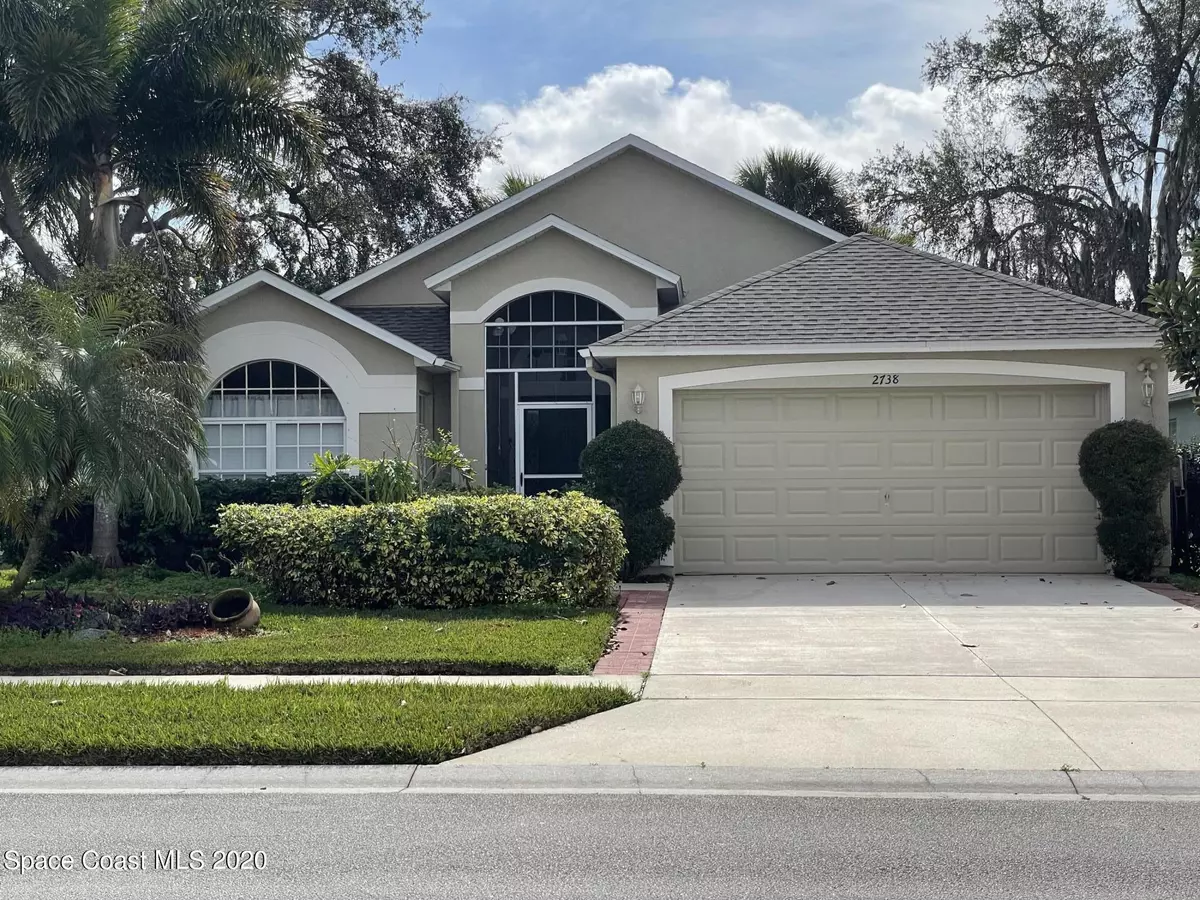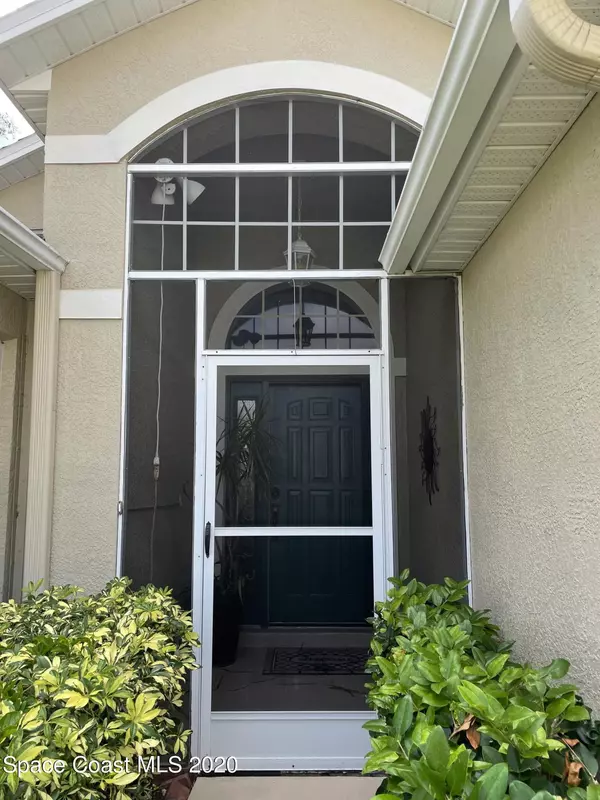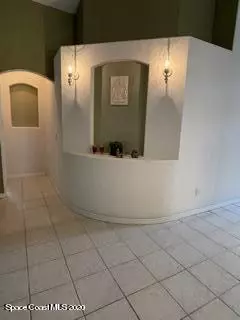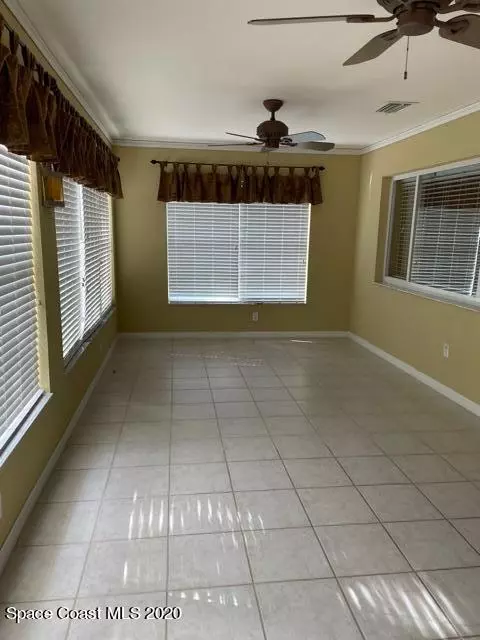$282,000
$289,900
2.7%For more information regarding the value of a property, please contact us for a free consultation.
3 Beds
2 Baths
2,023 SqFt
SOLD DATE : 03/01/2021
Key Details
Sold Price $282,000
Property Type Single Family Home
Sub Type Single Family Residence
Listing Status Sold
Purchase Type For Sale
Square Footage 2,023 sqft
Price per Sqft $139
Subdivision Westbrooke Phase Vi
MLS Listing ID 895454
Sold Date 03/01/21
Bedrooms 3
Full Baths 2
HOA Fees $54/ann
HOA Y/N Yes
Total Fin. Sqft 2023
Originating Board Space Coast MLS (Space Coast Association of REALTORS®)
Year Built 2002
Tax Year 2019
Lot Size 5,663 Sqft
Acres 0.13
Property Description
Are you ready to move to Paradise? This great three bedroom two bath home is open bright and airy. Large two car garage with plenty of storage. The roof was replaced in 2019, the hot water heater 2018. Custom paint and landscaping. Original owners have already relocated. Home is vacant and ready for your buyers. There is an air conditioned Florida room with large windows to watch the wonders of nature in the preserve behind this family home. The community features a community pool, tennis courts, picnic area, playground ,basketball courts and a clubhouse WOW! Do not miss this chance to own in wonderful Westbrook in West Melbourne, Close to schools, restaurants, the mall and a short ride to the beaches!!!
Location
State FL
County Brevard
Area 331 - West Melbourne
Direction From 192 go south on Minton to Wingate, left to Bradfordt, right on Bradfordt to Kaley, right on Kaley to Madrigal
Interior
Interior Features Breakfast Bar, Built-in Features, Ceiling Fan(s), Eat-in Kitchen, Open Floorplan, Pantry, Primary Bathroom - Tub with Shower, Primary Bathroom -Tub with Separate Shower, Primary Downstairs, Split Bedrooms, Vaulted Ceiling(s), Walk-In Closet(s)
Heating Central, Electric
Cooling Central Air, Electric
Flooring Carpet, Tile
Furnishings Unfurnished
Appliance Dishwasher, Disposal, Dryer, Electric Range, Electric Water Heater, Ice Maker, Microwave, Refrigerator, Washer
Exterior
Exterior Feature Storm Shutters
Parking Features Attached, Garage Door Opener
Garage Spaces 2.0
Fence Fenced, Wood
Pool Community, In Ground
Utilities Available Cable Available, Electricity Connected, Water Available
Amenities Available Basketball Court, Clubhouse, Maintenance Grounds, Management - Full Time, Management - Off Site, Park, Playground, Tennis Court(s)
View City, Trees/Woods, Protected Preserve
Roof Type Shingle
Street Surface Asphalt
Porch Patio, Porch, Screened
Garage Yes
Building
Lot Description Dead End Street
Faces Northeast
Sewer Public Sewer
Water Public
Level or Stories One
New Construction No
Schools
Elementary Schools Meadowlane
High Schools Melbourne
Others
HOA Name WESTBROOKE PHASE VI
Senior Community No
Tax ID 28-37-07-50-00000.0-0103.00
Acceptable Financing Cash, Conventional, VA Loan
Listing Terms Cash, Conventional, VA Loan
Special Listing Condition Standard
Read Less Info
Want to know what your home might be worth? Contact us for a FREE valuation!

Amerivest Pro-Team
yourhome@amerivest.realestateOur team is ready to help you sell your home for the highest possible price ASAP

Bought with One Nation Real Estate








