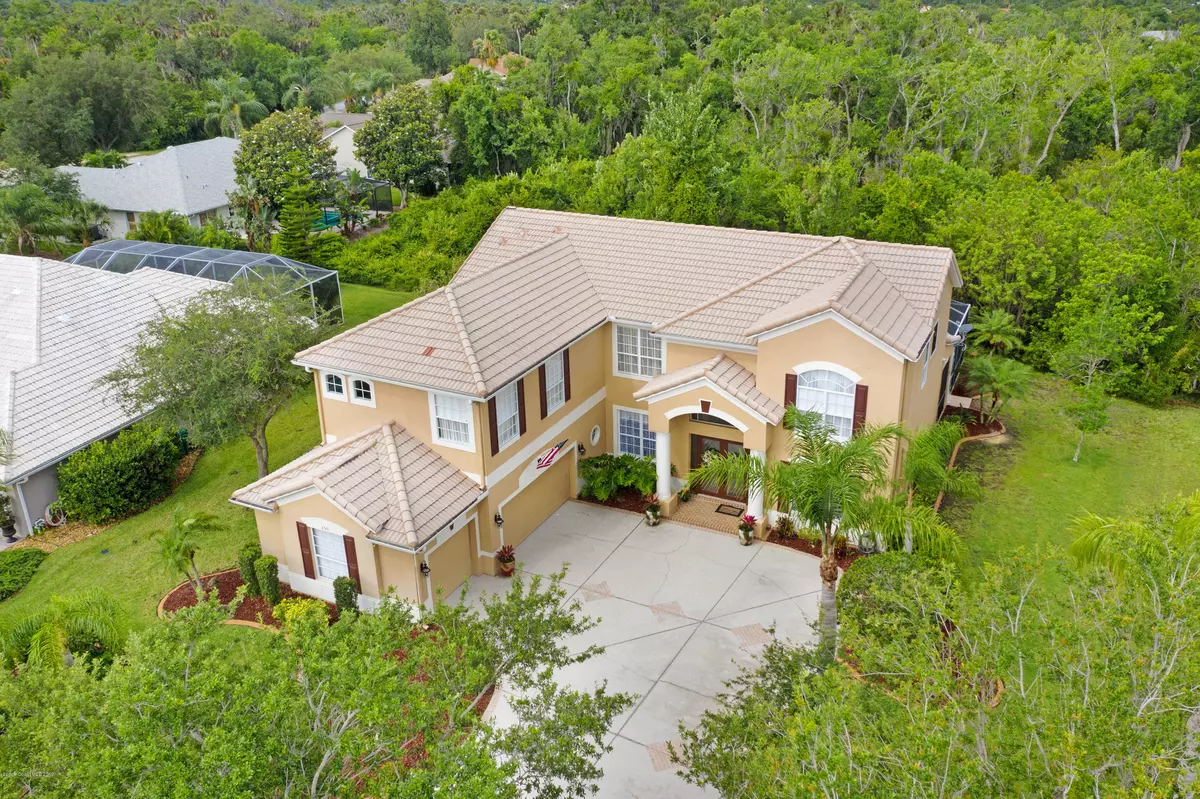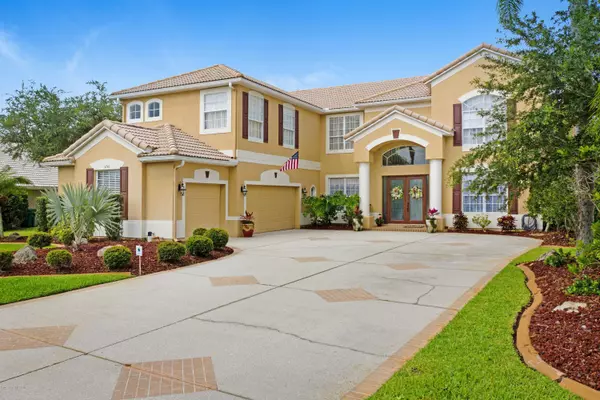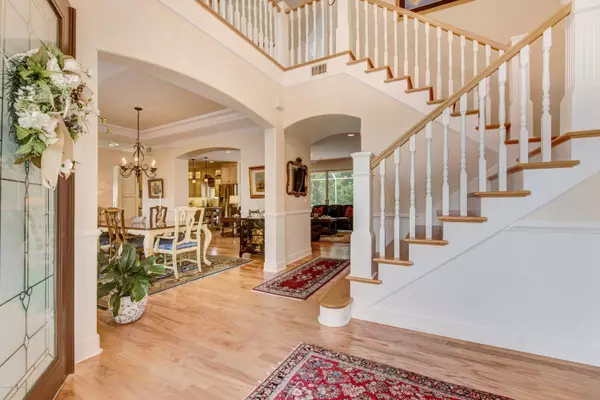$800,000
$819,000
2.3%For more information regarding the value of a property, please contact us for a free consultation.
6 Beds
4 Baths
3,961 SqFt
SOLD DATE : 05/05/2021
Key Details
Sold Price $800,000
Property Type Single Family Home
Sub Type Single Family Residence
Listing Status Sold
Purchase Type For Sale
Square Footage 3,961 sqft
Price per Sqft $201
Subdivision Baytree Pud Phase 1 Stage 1-5
MLS Listing ID 886325
Sold Date 05/05/21
Bedrooms 6
Full Baths 3
Half Baths 1
HOA Fees $7/ann
HOA Y/N Yes
Total Fin. Sqft 3961
Originating Board Space Coast MLS (Space Coast Association of REALTORS®)
Year Built 2001
Annual Tax Amount $8,557
Tax Year 2018
Lot Size 0.330 Acres
Acres 0.33
Property Description
Absolutely stunning, remodeled luxury estate home that shows like a brand new model! Must see to appreciate the beauty of this home. Completely redesigned from the re-configured stairway to the gorgeous custom Chef's kitchen. Glistening new red oak wood floors, beautiful architectural details abound in this one of a kind home. Light beams in from numerous windows to make this large home inviting & comfortable. This spectacular property also features an extended lanai w/swimming pool & a professionally landscaped yard. There are too many upgrades to list here including 3 all brand NEW stunning bathrooms, an imported Italian antique cabinet, all new lighting fixtures, New England style moldings throughout, tray ceilings, new AC, freshly painted & more!
Location
State FL
County Brevard
Area 218 - Suntree S Of Wickham
Direction Wickham Rd. into Baytree community through gate. House is on the right # 250.
Interior
Interior Features Built-in Features, Ceiling Fan(s), Eat-in Kitchen, Kitchen Island, Open Floorplan, Pantry, Primary Bathroom - Tub with Shower, Primary Bathroom -Tub with Separate Shower, Split Bedrooms, Walk-In Closet(s)
Heating Central
Cooling Central Air
Flooring Tile, Wood
Furnishings Unfurnished
Appliance Dishwasher, Disposal, Gas Range, Microwave, Refrigerator
Exterior
Exterior Feature ExteriorFeatures
Parking Features Attached
Garage Spaces 3.0
Pool In Ground, Private, Screen Enclosure
Utilities Available Cable Available, Natural Gas Connected
View Golf Course, Protected Preserve
Roof Type Tile
Porch Porch
Garage Yes
Building
Lot Description Sprinklers In Front, Sprinklers In Rear
Faces Northeast
Sewer Public Sewer
Water Public, Well
Level or Stories Two
New Construction No
Schools
Elementary Schools Quest
High Schools Viera
Others
Senior Community No
Tax ID 26-36-15-Pu-0000b.0-0003.00
Security Features Gated with Guard,Smoke Detector(s)
Acceptable Financing Cash, Conventional, VA Loan
Listing Terms Cash, Conventional, VA Loan
Special Listing Condition Standard
Read Less Info
Want to know what your home might be worth? Contact us for a FREE valuation!

Amerivest Pro-Team
yourhome@amerivest.realestateOur team is ready to help you sell your home for the highest possible price ASAP

Bought with RE/MAX Elite








