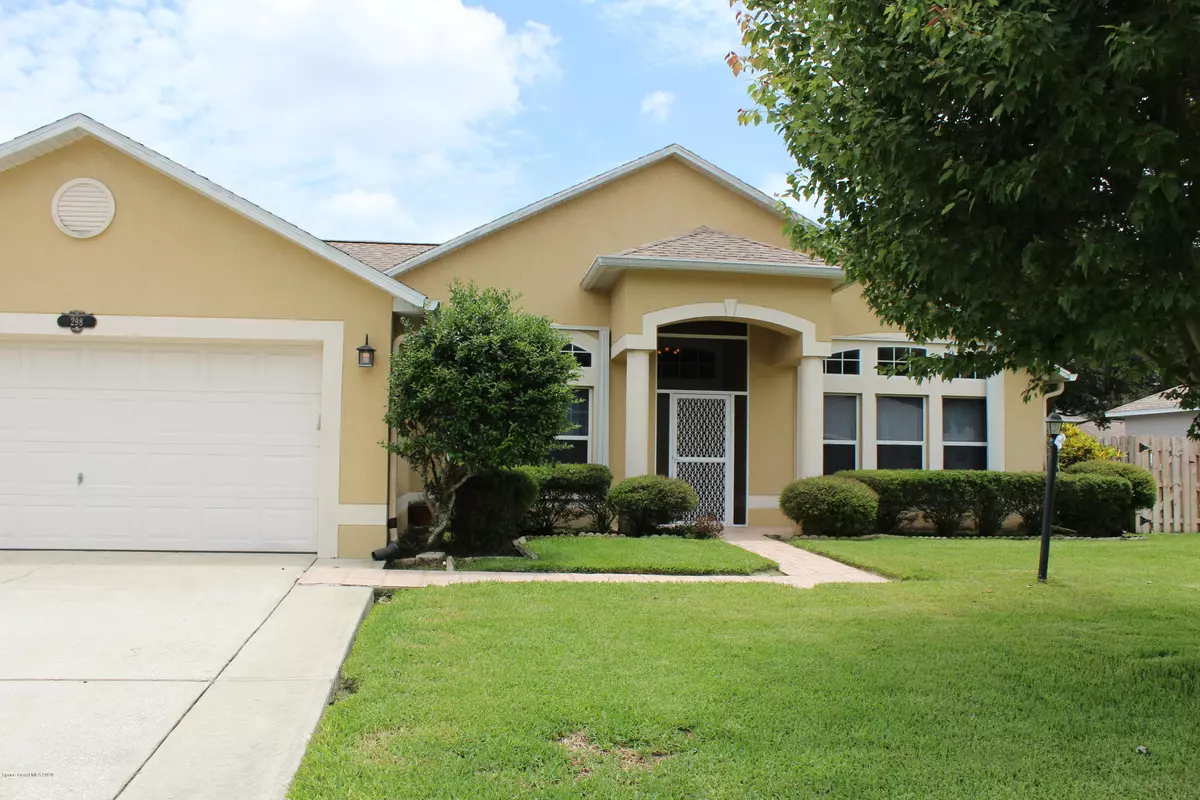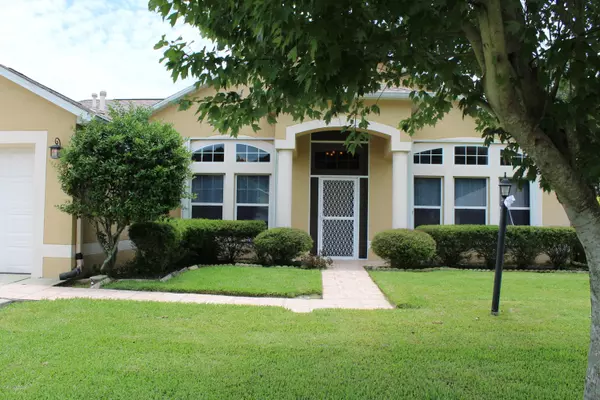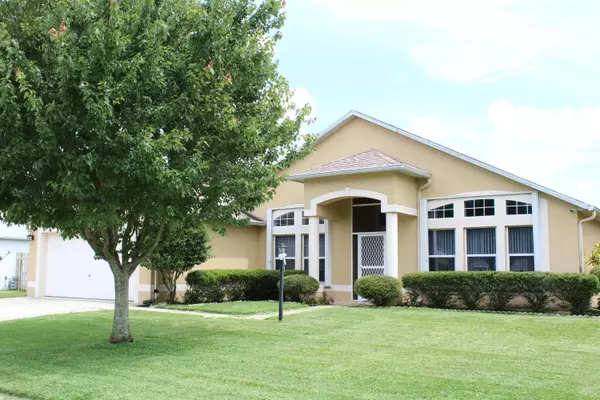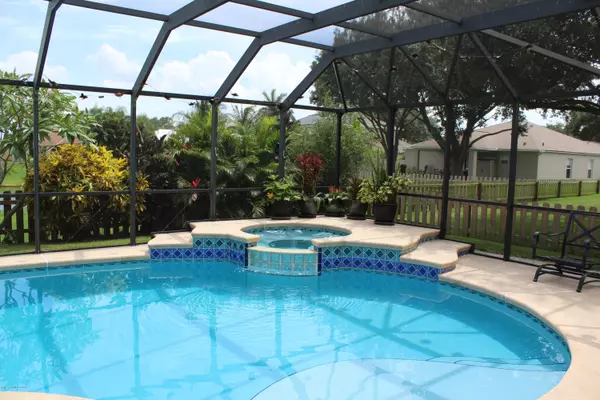$375,000
$389,000
3.6%For more information regarding the value of a property, please contact us for a free consultation.
3 Beds
2 Baths
2,028 SqFt
SOLD DATE : 02/16/2021
Key Details
Sold Price $375,000
Property Type Single Family Home
Sub Type Single Family Residence
Listing Status Sold
Purchase Type For Sale
Square Footage 2,028 sqft
Price per Sqft $184
Subdivision Timber Ridge Subdivision
MLS Listing ID 877477
Sold Date 02/16/21
Bedrooms 3
Full Baths 2
HOA Fees $18/ann
HOA Y/N Yes
Total Fin. Sqft 2028
Originating Board Space Coast MLS (Space Coast Association of REALTORS®)
Year Built 2001
Annual Tax Amount $3,730
Tax Year 2019
Lot Size 9,148 Sqft
Acres 0.21
Property Description
Pristine, Private, Lake front screened pool home in desirable West Melbourne. Open floor plan with eat in kitchen, breakfast bar, granite counters, Gas Stove. Formal living, dining & family rooms. Master boast Garden tub, step in shower & walk in closet. 21'enclosed Florida room that doubles as an open concept office with impact resistant PGT windows and unobstructed views of the pool & pond. Very tranquil and scenic. Screened heated salt water pool and spa run by Hayward Omnilogic smart control system. All pool and spa activities (Filter, clean, heat, schedule) controlled from a convenient mobile app. Price includes BRAND NEW ROOF BEING INSTALLED, newer HVAC, 5.1 Dolby Theater system with 85'' 4k TV, 8x Camera Security DVR system & motion sensing lights throughout to maximize energy efficiency and save on electricity. Mature landscaping, accoridan storm shutter, indoor laundry, sprinkler with well. This home is just minutes to the beach, historic downtown Melbourne shopping area and the intercoastal parks. Close to the Melbourne Square Mall, Northrop Grumman, Hospitals, restaurants and more. Main power panel was rewired, a new sub panel was added for expansion and added generator hook up outside in case of power outage.
Location
State FL
County Brevard
Area 331 - West Melbourne
Direction Highway 192 to South on McClain
Interior
Interior Features Breakfast Nook, Ceiling Fan(s), Primary Bathroom - Tub with Shower, Primary Bathroom -Tub with Separate Shower, Split Bedrooms, Walk-In Closet(s)
Heating Central
Cooling Central Air
Flooring Tile
Furnishings Partially
Appliance Dishwasher, Electric Water Heater, Gas Range, Refrigerator
Exterior
Exterior Feature ExteriorFeatures
Parking Features Attached
Garage Spaces 2.0
Fence Fenced, Wood
Pool Electric Heat, In Ground, Private, Salt Water, Screen Enclosure
Utilities Available Cable Available, Natural Gas Connected, Water Available
Amenities Available Management - Full Time
Waterfront Description Lake Front,Pond
View Lake, Pond, Pool, Water
Roof Type Shingle
Garage Yes
Building
Faces North
Sewer Public Sewer
Water Public, Well
Level or Stories One
New Construction No
Schools
Elementary Schools University Park
High Schools Melbourne
Others
Pets Allowed Yes
HOA Name TIMBER RIDGE SUBDIVISION
Senior Community No
Tax ID 28-37-05-52-00000.0-0052.00
Security Features Security System Leased
Acceptable Financing Cash, Conventional, FHA, VA Loan
Listing Terms Cash, Conventional, FHA, VA Loan
Special Listing Condition Standard
Read Less Info
Want to know what your home might be worth? Contact us for a FREE valuation!

Amerivest Pro-Team
yourhome@amerivest.realestateOur team is ready to help you sell your home for the highest possible price ASAP

Bought with Blue Marlin Real Estate








