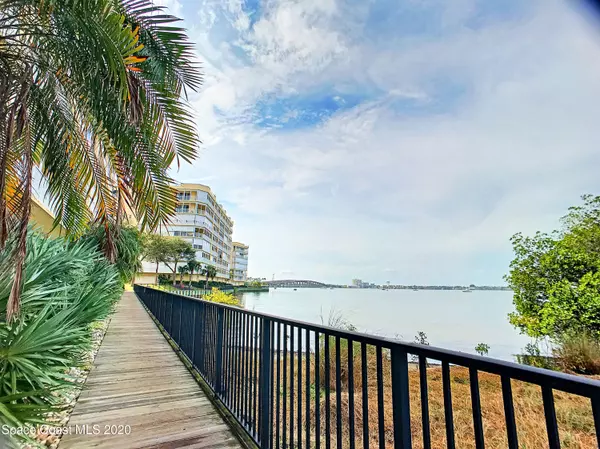$390,000
$399,900
2.5%For more information regarding the value of a property, please contact us for a free consultation.
3 Beds
2 Baths
2,048 SqFt
SOLD DATE : 02/18/2021
Key Details
Sold Price $390,000
Property Type Condo
Sub Type Condominium
Listing Status Sold
Purchase Type For Sale
Square Footage 2,048 sqft
Price per Sqft $190
Subdivision Island Pointe Condo Ph 1A
MLS Listing ID 873874
Sold Date 02/18/21
Bedrooms 3
Full Baths 2
HOA Fees $625/mo
HOA Y/N Yes
Total Fin. Sqft 2048
Originating Board Space Coast MLS (Space Coast Association of REALTORS®)
Year Built 2004
Annual Tax Amount $1,159
Tax Year 2019
Lot Size 2,614 Sqft
Acres 0.06
Property Description
This condo is all the luxury of high-end amenity-packed living at the heart of the island. You will enjoy the open floorplan,
the upgraded Island Kitchen, the airy Livingroom that opens to expansive balcony with panoramic views of the Indian River and shore line. The Master Bedroom is large, his and her closets plus your own spa-like bath with jetted tub, dual sinks and walk-in shower. This home is in a gated community with 2 elevators per bldg, clubhouse w/gym, library, kitchen, and 2 party rooms. There are 2 Pools with Spas, one pool heated, Pickleball, Tennis, Basketball. You also have your own Private garage. The list goes on... Electric Hurricane shutters, fresh paint, brand new, highly cost-efficient A/C is just gravy. This is a home to enjoy and a community of new friends.
Location
State FL
County Brevard
Area 251 - Central Merritt Island
Direction From SR 520, turn north on N Tropical Tr, go 2 blocks and turn Into Island Pointe Condo. across from tangerine St. Guard Gate will ask for address you/re going to:. Bldy 480 unit 206.
Body of Water Indian River
Interior
Interior Features Breakfast Bar, Breakfast Nook, Built-in Features, Ceiling Fan(s), Eat-in Kitchen, His and Hers Closets, Kitchen Island, Open Floorplan, Pantry, Primary Bathroom - Tub with Shower, Split Bedrooms, Walk-In Closet(s)
Heating Central, Electric, Hot Water
Cooling Central Air, Electric
Flooring Laminate, Tile, Wood
Furnishings Unfurnished
Appliance Dishwasher, Disposal, Dryer, Electric Range, Microwave, Refrigerator, Washer, None
Laundry Electric Dryer Hookup, Gas Dryer Hookup, Sink, Washer Hookup
Exterior
Exterior Feature Balcony, Tennis Court(s), Storm Shutters
Parking Features Attached, Carport, Garage, Garage Door Opener, Underground
Garage Spaces 1.0
Carport Spaces 1
Pool Community, Gas Heat, In Ground
Utilities Available Cable Available, Water Available
Amenities Available Basketball Court, Car Wash Area, Clubhouse, Elevator(s), Fitness Center, Jogging Path, Maintenance Grounds, Maintenance Structure, Management - Full Time, Management - Off Site, Sauna, Shuffleboard Court, Spa/Hot Tub, Tennis Court(s)
Waterfront Description River Front,Waterfront Community
View Water
Roof Type Concrete,Other
Street Surface Asphalt
Accessibility Accessible Elevator Installed, Accessible Entrance
Porch Porch
Garage Yes
Building
Lot Description Cul-De-Sac
Faces South
Sewer Public Sewer
Water Public
Level or Stories Multi/Split, Three Or More
New Construction No
Schools
Elementary Schools Mila
High Schools Merritt Island
Others
HOA Name FAIRWAY MGT
HOA Fee Include Cable TV,Insurance,Security,Sewer,Trash,Water
Senior Community No
Tax ID 24-36-35-00-00252.M-0000.00
Security Features Gated with Guard,Security Gate,Security System Leased,Smoke Detector(s),Entry Phone/Intercom,Secured Lobby
Acceptable Financing Cash, Conventional
Listing Terms Cash, Conventional
Special Listing Condition Standard
Read Less Info
Want to know what your home might be worth? Contact us for a FREE valuation!

Amerivest Pro-Team
yourhome@amerivest.realestateOur team is ready to help you sell your home for the highest possible price ASAP

Bought with C. Apollo Realty Inc








