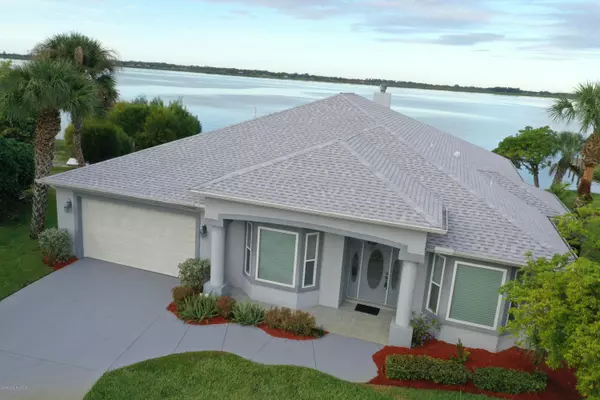$630,000
$649,900
3.1%For more information regarding the value of a property, please contact us for a free consultation.
3 Beds
2 Baths
2,642 SqFt
SOLD DATE : 01/14/2021
Key Details
Sold Price $630,000
Property Type Single Family Home
Sub Type Single Family Residence
Listing Status Sold
Purchase Type For Sale
Square Footage 2,642 sqft
Price per Sqft $238
Subdivision Harbor Colony Unit 2
MLS Listing ID 859913
Sold Date 01/14/21
Bedrooms 3
Full Baths 2
HOA Y/N No
Total Fin. Sqft 2642
Originating Board Space Coast MLS (Space Coast Association of REALTORS®)
Year Built 2002
Annual Tax Amount $4,845
Tax Year 2019
Lot Size 10,454 Sqft
Acres 0.24
Property Description
Incredible view of Newfound Harbor! Watch the sunsets, dolphins & manatees from your large private screen patio or from built in Hot Tub/Spa! High Ceilings through out home! Living room & formal dining rooms both w/bay windows. Views are amazing while you wash your dishes! Island kitchen w/solid surface counters, pantry & breakfast bar. Great room w/incredible views of harbor & gas fireplace. 2 sliders to screen patio. Large master suite has full sitting room area w/french doors to patio. Master bath w/2 closets, 1 is large walk in! Double sinks, double head walk around shower & grand separate tub. New roof in 2017! Bulkhead cap replaced 2017 & Reinforced Seawall w/deadman lagbolts. Central Vac. Stubbed for gas. Large laundry rm! You'll love the Views
Location
State FL
County Brevard
Area 254 - Newfound Harbor
Direction Newfound Harbor Drive 3 miles to West on Via Roma, home located on left on the water!
Body of Water Newfound Harbor
Interior
Interior Features Breakfast Bar, Ceiling Fan(s), Central Vacuum, His and Hers Closets, Kitchen Island, Open Floorplan, Pantry, Primary Bathroom - Tub with Shower, Primary Downstairs, Split Bedrooms, Walk-In Closet(s)
Heating Central
Cooling Central Air
Flooring Carpet, Tile
Fireplaces Type Wood Burning, Other
Furnishings Unfurnished
Fireplace Yes
Appliance Dishwasher, Disposal, Double Oven, Electric Range, Gas Water Heater, Microwave, Refrigerator, Trash Compactor
Laundry Electric Dryer Hookup, Gas Dryer Hookup, Sink, Washer Hookup
Exterior
Exterior Feature ExteriorFeatures
Parking Features Attached, Garage Door Opener
Garage Spaces 2.0
Pool Gas Heat, Screen Enclosure, None
Utilities Available Natural Gas Connected, Water Available
Waterfront Description River Front,Seawall
View Water
Roof Type Shingle
Street Surface Asphalt
Porch Patio, Porch, Screened
Garage Yes
Building
Lot Description Sprinklers In Front, Sprinklers In Rear
Faces East
Sewer Public Sewer
Water Public, Well
Level or Stories One
New Construction No
Others
Senior Community No
Tax ID 25-37-07-03-00000.0-0043.00
Acceptable Financing Cash, Conventional, FHA, VA Loan
Listing Terms Cash, Conventional, FHA, VA Loan
Special Listing Condition Standard
Read Less Info
Want to know what your home might be worth? Contact us for a FREE valuation!

Amerivest Pro-Team
yourhome@amerivest.realestateOur team is ready to help you sell your home for the highest possible price ASAP

Bought with RE/MAX Elite








