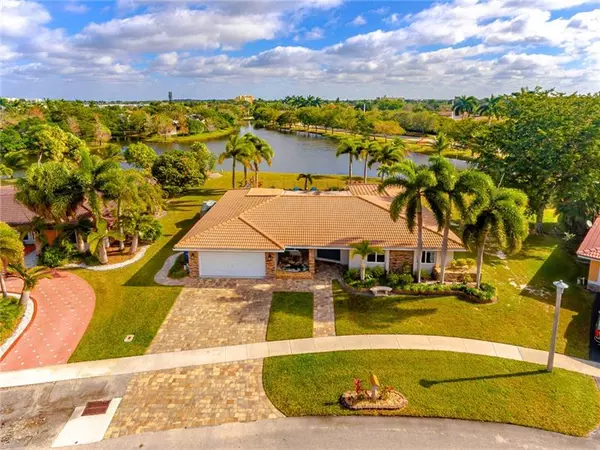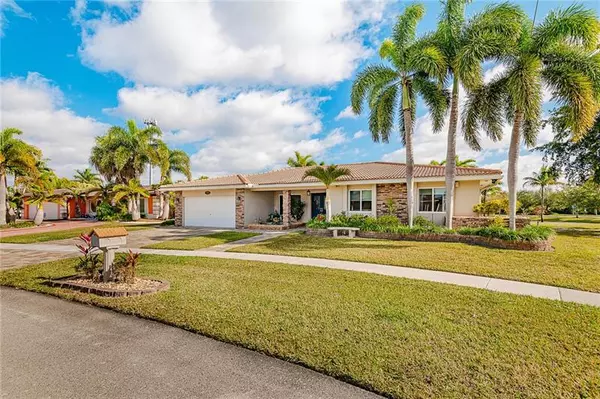$631,000
$615,000
2.6%For more information regarding the value of a property, please contact us for a free consultation.
4 Beds
3 Baths
2,440 SqFt
SOLD DATE : 03/31/2021
Key Details
Sold Price $631,000
Property Type Single Family Home
Sub Type Single
Listing Status Sold
Purchase Type For Sale
Square Footage 2,440 sqft
Price per Sqft $258
Subdivision Bonaventure Lakes Add 1 9
MLS Listing ID F10269559
Sold Date 03/31/21
Style WF/Pool/No Ocean Access
Bedrooms 4
Full Baths 3
Construction Status Resale
HOA Fees $24/mo
HOA Y/N Yes
Year Built 1978
Annual Tax Amount $1,561
Tax Year 2020
Lot Size 0.441 Acres
Property Description
EXTENSIVELY UPDATED LAKEFRONT/POOL 4/3 2 car/cul-de-sac street/19k sf lot;NO HOA;Mult offers expected;all impact windows,front door,garage door;2006 s-tile roof♭Large kitch;HUGE laundry room under air;'11 interior privacy glass doors;'03patio pavers/pool surface;All 3 fullbathrooms updated;extensive landscaping w/ LEDlighting;covererd patio,bedroom has incredible custom 2 person desk that conveys-work from home;'17pavered driveway;'20stacked stone front facade;zoned Ind trace,Tequesta,Western;'04’&15 AC &'17 AC ducts replaced;closet systems throughout;updated insulation;mandatory membership 285/year to Bonaventure Town Center Club required;Front door replaced but not impact;'10 alarm;storage decking in atic;'20 sprink. pump/water pulled from lake;'20 pool pump;Agent related to seller
Location
State FL
County Broward County
Community Bonaventure Lakes
Area Weston (3890)
Zoning R-4
Rooms
Bedroom Description Master Bedroom Ground Level
Other Rooms Attic, Utility Room/Laundry
Interior
Interior Features First Floor Entry, Closet Cabinetry, Pantry, Stacked Bedroom, Walk-In Closets
Heating Central Heat
Cooling Central Cooling
Flooring Carpeted Floors, Tile Floors, Wood Floors
Equipment Automatic Garage Door Opener, Dishwasher, Disposal, Dryer, Electric Range, Electric Water Heater, Microwave, Refrigerator, Washer
Exterior
Exterior Feature Fence, High Impact Doors, Open Porch, Screened Porch
Garage Attached
Garage Spaces 2.0
Pool Below Ground Pool
Waterfront Yes
Waterfront Description Lake Front
Water Access Y
Water Access Desc None
View Lake, Pool Area View
Roof Type Curved/S-Tile Roof
Private Pool No
Building
Lot Description 1/4 To Less Than 1/2 Acre Lot
Foundation Cbs Construction
Sewer Municipal Sewer
Water Municipal Water
Construction Status Resale
Schools
Elementary Schools Indian Trace
Middle Schools Tequesta Trace
High Schools Western
Others
Pets Allowed Yes
HOA Fee Include 24
Senior Community No HOPA
Restrictions Ok To Lease
Acceptable Financing Cash, Conventional
Membership Fee Required No
Listing Terms Cash, Conventional
Special Listing Condition As Is, Flood Zone, Survey Available
Pets Description No Restrictions
Read Less Info
Want to know what your home might be worth? Contact us for a FREE valuation!

Amerivest 4k Pro-Team
yourhome@amerivest.realestateOur team is ready to help you sell your home for the highest possible price ASAP

Bought with Coldwell Banker Realty
Get More Information

Real Estate Company







