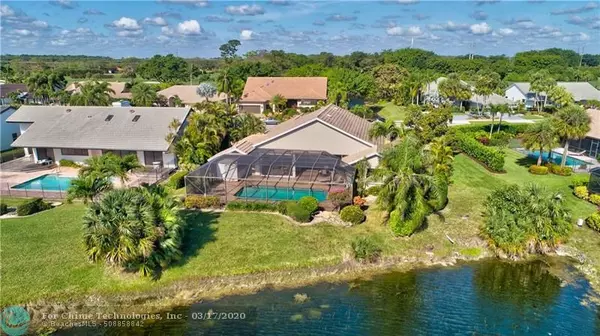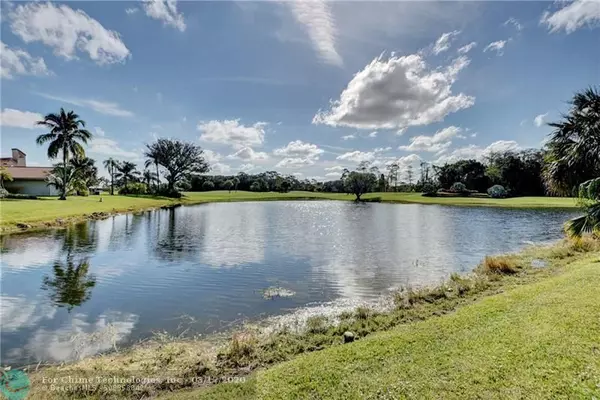$274,500
$274,500
For more information regarding the value of a property, please contact us for a free consultation.
3 Beds
3.5 Baths
2,757 SqFt
SOLD DATE : 07/07/2020
Key Details
Sold Price $274,500
Property Type Single Family Home
Sub Type Single
Listing Status Sold
Purchase Type For Sale
Square Footage 2,757 sqft
Price per Sqft $99
Subdivision Boca Woods Country Club
MLS Listing ID F10222278
Sold Date 07/07/20
Style Pool Only
Bedrooms 3
Full Baths 3
Half Baths 1
Construction Status Resale
Membership Fee $65,000
HOA Fees $326/mo
HOA Y/N Yes
Year Built 1984
Annual Tax Amount $5,734
Tax Year 2019
Lot Size 0.349 Acres
Property Description
BEST VIEW IN BOCA WOODS! You’ll find everything you’re looking for to live your ideal FL country club lifestyle in this stunning lake-view home PLUS a view of one of Boca Woods’ championship golf courses! Choose from virtual or in-person tours in light of COVID-19. This home has wonderful curb appeal with a spectacular stone circular driveway, double garage, and inviting entry. Upgrades include all water pipes (‘19), freshly painted interior, and full hurricane protection from accordion and plank shutters. Expansive lanai with private pool, sundeck, and covered terrace. Gorgeous kitchen with custom cabinetry, noir appliance suite, granite counters, and seated bar. Luxurious owner’s suite features walk-in closet and large en suite bath with dual sink vanities and separate tub and shower.
Location
State FL
County Palm Beach County
Community Boca Woods
Area Palm Beach 4750; 4760; 4770; 4780; 4860; 4870; 488
Zoning RE
Rooms
Bedroom Description At Least 1 Bedroom Ground Level,Master Bedroom Ground Level
Other Rooms Utility Room/Laundry
Dining Room Breakfast Area, Dining/Living Room, Formal Dining
Interior
Interior Features First Floor Entry
Heating Electric Heat
Cooling Ceiling Fans, Central Cooling
Flooring Carpeted Floors, Ceramic Floor
Equipment Automatic Garage Door Opener, Dishwasher, Disposal, Dryer, Electric Range, Electric Water Heater, Microwave, Self Cleaning Oven, Washer, Washer/Dryer Hook-Up
Furnishings Furniture Negotiable
Exterior
Exterior Feature Deck, Patio, Room For Pool, Screened Porch
Garage Spaces 2.0
Pool Below Ground Pool, Screened
Waterfront No
Waterfront Description Lake Front
Water Access N
View Golf View, Lake
Roof Type Concrete Roof
Private Pool No
Building
Lot Description 1/4 To Less Than 1/2 Acre Lot
Foundation Cbs Construction
Sewer Other Sewer
Water Other
Construction Status Resale
Others
Pets Allowed Yes
HOA Fee Include 326
Senior Community No HOPA
Restrictions Assoc Approval Required
Acceptable Financing Cash, Conventional, VA
Membership Fee Required Yes
Listing Terms Cash, Conventional, VA
Pets Description Dog Ok
Read Less Info
Want to know what your home might be worth? Contact us for a FREE valuation!

Amerivest 4k Pro-Team
yourhome@amerivest.realestateOur team is ready to help you sell your home for the highest possible price ASAP

Bought with Branham Realty Inc.
Get More Information

Real Estate Company







