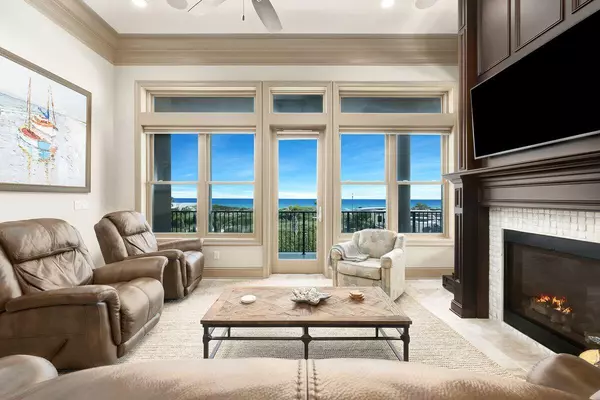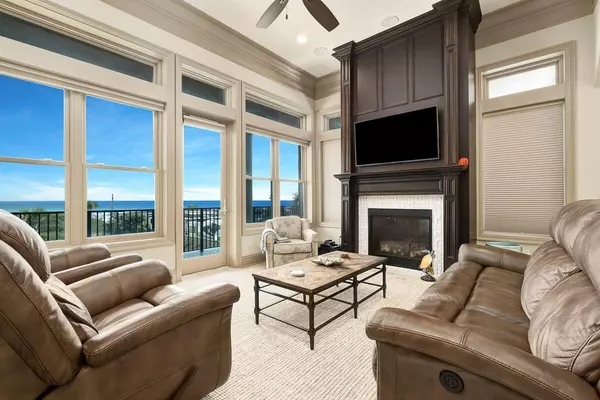$2,645,000
$1,995,000
32.6%For more information regarding the value of a property, please contact us for a free consultation.
4 Beds
5 Baths
3,832 SqFt
SOLD DATE : 09/09/2021
Key Details
Sold Price $2,645,000
Property Type Single Family Home
Sub Type Mediterranean
Listing Status Sold
Purchase Type For Sale
Square Footage 3,832 sqft
Price per Sqft $690
Subdivision Caribe West
MLS Listing ID 878268
Sold Date 09/09/21
Bedrooms 4
Full Baths 4
Half Baths 1
Construction Status Construction Complete
HOA Fees $297/ann
HOA Y/N Yes
Year Built 2016
Annual Tax Amount $11,501
Tax Year 2020
Property Description
Sale includes the homesite to the South (Parcel ID 27-2S-21-42810-000-0340.) Evoking the charm of New Orleans Garden District, this Caribe masterpiece is tucked on a tree-lined street at the end of a quiet cul-de-sac, just steps from the neighborhood's private beach access. Encompassing 3,832 square feet, this four-bed, four-and-a-half-bath home sits on Rue Martine inside one of the most prominent gated communities in Miramar Beach. Built in 2016 by Boswell Builders, this fully customized home more than delivers on gulf views, which you can enjoy from nearly 1,800 square feet of balcony space. Walk through the home's impressive foyer, which provides access to first-floor guest accommodations and a bunk room, an oversized laundry room and an expansive wraparound porch.
Location
State FL
County Walton
Area 15 - Miramar/Sandestin Resort
Zoning Resid Single Family
Rooms
Guest Accommodations Gated Community,Pool,Tennis,Waterfront
Kitchen Second
Interior
Interior Features Ceiling Beamed, Ceiling Crwn Molding, Ceiling Raised, Ceiling Tray/Cofferd, Elevator, Fireplace 2+, Fireplace Gas, Floor Tile, Kitchen Island, Lighting Recessed, Washer/Dryer Hookup
Appliance Auto Garage Door Opn, Dishwasher, Disposal, Dryer, Microwave, Range Hood, Refrigerator, Refrigerator W/IceMk, Security System, Stove/Oven Gas, Washer
Exterior
Exterior Feature Columns, Deck Covered, Fenced Back Yard, Fenced Lot-Part, Patio Covered, Sprinkler System
Garage Covered, Garage Detached
Garage Spaces 1.0
Pool Community
Community Features Gated Community, Pool, Tennis, Waterfront
Utilities Available Electric, Gas - Natural, Public Sewer, Public Water
View Gulf
Private Pool Yes
Building
Lot Description Covenants, Cul-De-Sac, Irregular, Restrictions, Sidewalk, Within 1/2 Mile to Water
Story 3.0
Structure Type Concrete,Roof Tile/Slate
Construction Status Construction Complete
Schools
Elementary Schools Van R Butler
Others
HOA Fee Include Accounting,Insurance,Legal,Management,Repairs/Maintenance,Security,Taxes
Assessment Amount $3,575
Energy Description AC - 2 or More,See Remarks,Water Heater - Gas
Financing Conventional
Read Less Info
Want to know what your home might be worth? Contact us for a FREE valuation!

Amerivest 4k Pro-Team
yourhome@amerivest.realestateOur team is ready to help you sell your home for the highest possible price ASAP
Bought with The Premier Property Group
Get More Information

Real Estate Company







