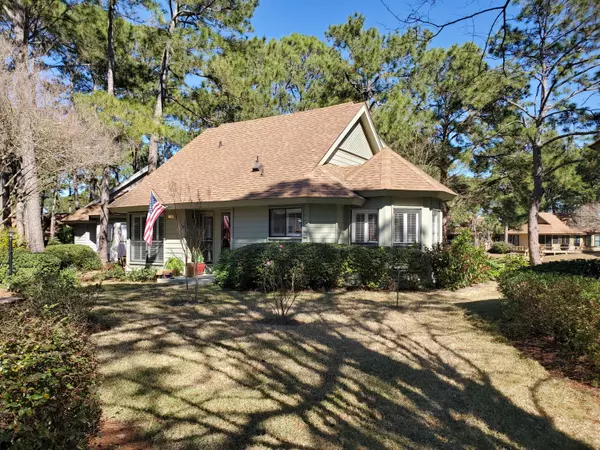$585,000
$599,900
2.5%For more information regarding the value of a property, please contact us for a free consultation.
3 Beds
3 Baths
1,698 SqFt
SOLD DATE : 03/31/2021
Key Details
Sold Price $585,000
Property Type Single Family Home
Sub Type Florida Cottage
Listing Status Sold
Purchase Type For Sale
Square Footage 1,698 sqft
Price per Sqft $344
Subdivision Fairways At Sandestin Ph 3
MLS Listing ID 865431
Sold Date 03/31/21
Bedrooms 3
Full Baths 3
Construction Status Construction Complete
HOA Fees $377/mo
HOA Y/N Yes
Year Built 1983
Annual Tax Amount $3,544
Tax Year 2020
Lot Size 5,227 Sqft
Acres 0.12
Property Description
Highly sought after Fairways cottage nestled on a large lot with a peaceful, serene lake view. The original screened porch has been fully enclosed to create a wonderful Florida room surrounded with windows showcasing the lake. Recent updates: HVAC 2021, water heater 2020, windows 2020, shiplap accent wall 2020, new landscaping 2020, large back deck 2018, exterior storage room 2018, and interior/exterior paint 2018. The new oversized brick paver parking pad with golf cart charging station can easily fit two full sized cars with a golf cart. The kitchen has been updated to include stainless appliances, granite counter tops, shaker style white cabinets, and a tile backsplash. Also enjoy the smooth ceilings with crown molding on the main floor, plantation shutters, and hard surface flooring
Location
State FL
County Walton
Area 15 - Miramar/Sandestin Resort
Zoning Resid Single Family
Rooms
Guest Accommodations BBQ Pit/Grill,Beach,Boat Launch,Dock,Exercise Room,Fishing,Gated Community,Golf,Marina,Pets Allowed,Playground,Pool,Project,Tennis,TV Cable,Waterfront
Kitchen First
Interior
Interior Features Breakfast Bar, Ceiling Crwn Molding, Floor Laminate, Floor Tile, Floor WW Carpet, Furnished - All, Kitchen Island, Lighting Recessed, Owner's Closet, Pantry, Plantation Shutters, Renovated, Washer/Dryer Hookup, Window Treatment All
Appliance Dishwasher, Disposal, Dryer, Microwave, Oven Self Cleaning, Refrigerator W/IceMk, Smoke Detector, Smooth Stovetop Rnge, Stove/Oven Electric, Washer
Exterior
Exterior Feature Balcony, BBQ Pit/Grill, Deck Open, Dock, Renovated, Sprinkler System, Yard Building
Parking Features Golf Cart Open, Guest, Oversized
Pool Community
Community Features BBQ Pit/Grill, Beach, Boat Launch, Dock, Exercise Room, Fishing, Gated Community, Golf, Marina, Pets Allowed, Playground, Pool, Project, Tennis, TV Cable, Waterfront
Utilities Available Electric, Public Sewer, Public Water, TV Cable
Waterfront Description Lake
View Lake
Private Pool Yes
Building
Lot Description Covenants, Restrictions, Survey Available, Within 1/2 Mile to Water
Story 2.0
Water Lake
Structure Type Frame,Roof Dimensional Shg,Roof Pitched,Siding Wood,Slab,Trim Wood
Construction Status Construction Complete
Schools
Elementary Schools Van R Butler
Others
HOA Fee Include Accounting,Ground Keeping,Management,Master Association,Recreational Faclty,Security,Services,Trash,TV Cable
Assessment Amount $377
Energy Description AC - Central Elect,Ceiling Fans,Double Pane Windows,Heat Cntrl Electric,Tinted Windows,Water Heater - Elect
Financing Conventional
Read Less Info
Want to know what your home might be worth? Contact us for a FREE valuation!

Amerivest Pro-Team
yourhome@amerivest.realestateOur team is ready to help you sell your home for the highest possible price ASAP
Bought with Resort Real Estate Group LLC








