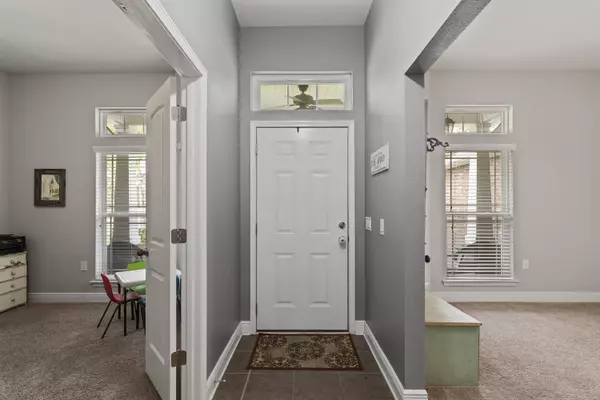$325,000
$325,000
For more information regarding the value of a property, please contact us for a free consultation.
4 Beds
3 Baths
2,742 SqFt
SOLD DATE : 09/04/2020
Key Details
Sold Price $325,000
Property Type Single Family Home
Sub Type Craftsman Style
Listing Status Sold
Purchase Type For Sale
Square Footage 2,742 sqft
Price per Sqft $118
Subdivision Yellow River Plantation
MLS Listing ID 851674
Sold Date 09/04/20
Bedrooms 4
Full Baths 3
Construction Status Construction Complete
HOA Fees $21/mo
HOA Y/N Yes
Year Built 2014
Annual Tax Amount $1,810
Tax Year 2017
Lot Size 1.000 Acres
Acres 1.0
Property Description
Fantastic home available on 1 acre lot! This property is turn key and ready for new owners! Wonderful floorplan features a ton of space: dedicated office, formal dining room, living room, and Florida room compliment the 4 spacious bedrooms perfectly! Split floorplan places the master bedroom on the left side of the home,w/the 3 additional bedrooms and 2 guest bathrooms on the right. Kitchen features granite countertops, center working island, subway tile backsplash, and a ton of cabinet space. Pantry is WALK-IN and offers additional storage space. Living space features shiplap accent wall and new LVP flooring. Backyard is fully enclosed w/ privacy fence and has a beautiful view of the fields to the rear. Brand new above ground pool was added 6/2020 and there is an adorable chicken coop.
Location
State FL
County Okaloosa
Area 25 - Crestview Area
Zoning Resid Single Family
Rooms
Guest Accommodations BBQ Pit/Grill,Fishing,Pavillion/Gazebo,Pets Allowed,Picnic Area,Playground
Kitchen First
Interior
Interior Features Breakfast Bar, Ceiling Tray/Cofferd, Floor Laminate, Floor Tile, Floor WW Carpet, Kitchen Island, Newly Painted, Owner's Closet, Pantry, Split Bedroom, Washer/Dryer Hookup
Appliance Dishwasher, Microwave, Refrigerator W/IceMk, Stove/Oven Electric
Exterior
Exterior Feature Fenced Back Yard, Fenced Privacy, Patio Covered, Pool - Above Ground, Porch, Yard Building
Parking Features Garage Attached
Garage Spaces 2.0
Pool Private
Community Features BBQ Pit/Grill, Fishing, Pavillion/Gazebo, Pets Allowed, Picnic Area, Playground
Utilities Available Community Water, Electric, Septic Tank
Private Pool Yes
Building
Lot Description Interior, Level, Wooded
Story 1.0
Structure Type Brick,Roof Dimensional Shg,Slab,Trim Vinyl
Construction Status Construction Complete
Schools
Elementary Schools Bob Sikes
Others
Assessment Amount $21
Energy Description AC - Central Elect,AC - High Efficiency,Heat Cntrl Electric,Heat High Efficiency
Financing Conventional,FHA,VA
Read Less Info
Want to know what your home might be worth? Contact us for a FREE valuation!

Amerivest Pro-Team
yourhome@amerivest.realestateOur team is ready to help you sell your home for the highest possible price ASAP
Bought with Coldwell Banker Realty








