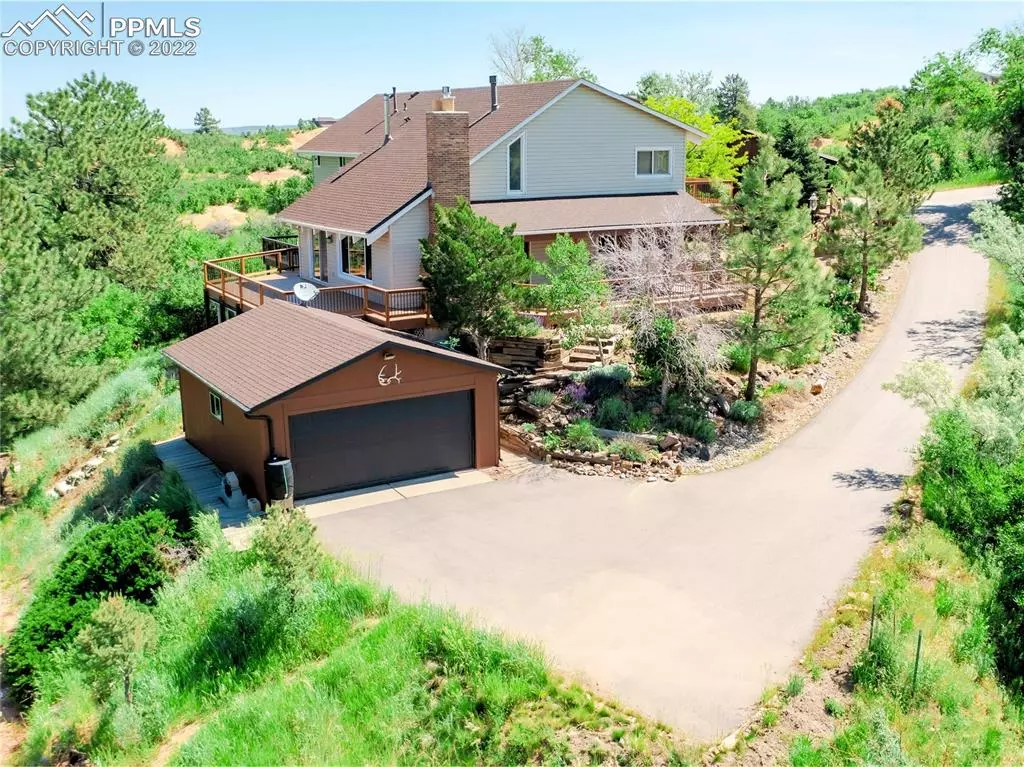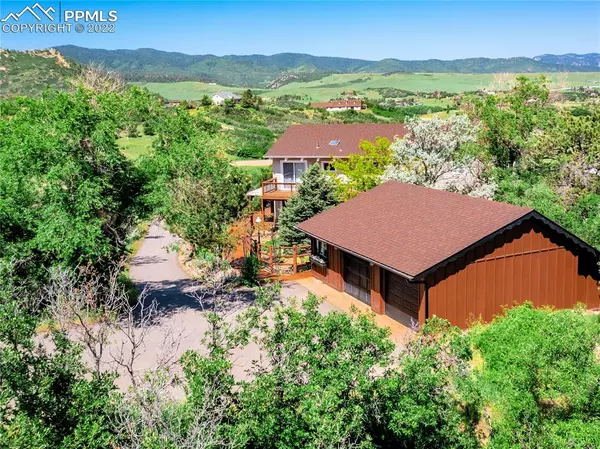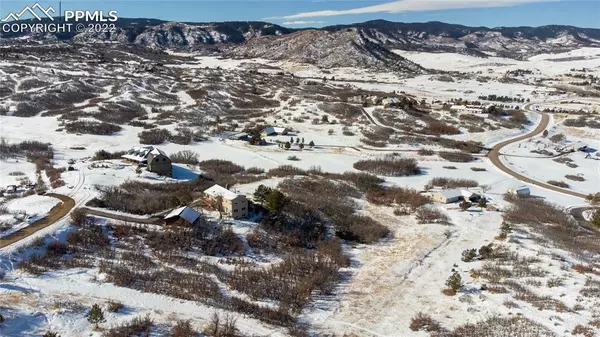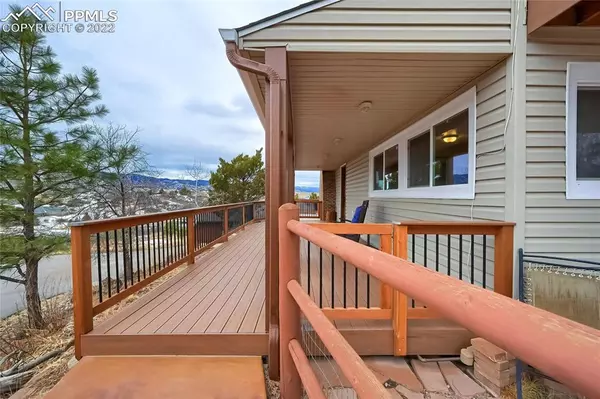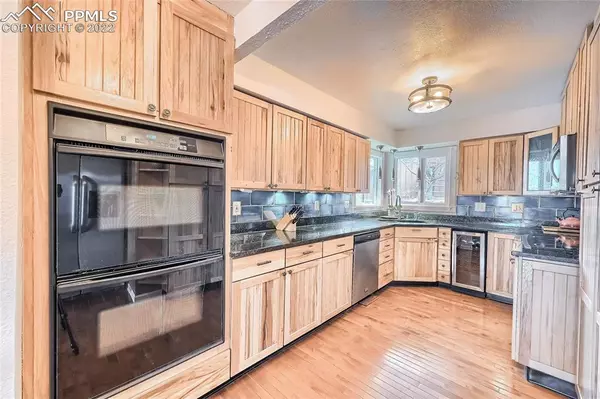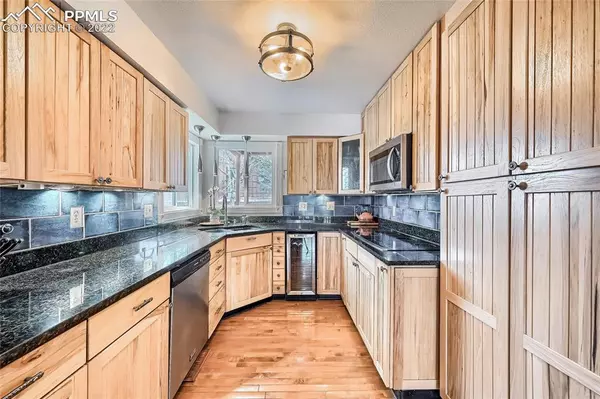$1,100,000
$1,000,000
10.0%For more information regarding the value of a property, please contact us for a free consultation.
4 Beds
6 Baths
4,631 SqFt
SOLD DATE : 04/04/2022
Key Details
Sold Price $1,100,000
Property Type Single Family Home
Sub Type Single Family
Listing Status Sold
Purchase Type For Sale
Square Footage 4,631 sqft
Price per Sqft $237
MLS Listing ID 5783075
Sold Date 04/04/22
Style 2 Story
Bedrooms 4
Full Baths 6
Construction Status Existing Home
HOA Fees $16/ann
HOA Y/N Yes
Year Built 1972
Annual Tax Amount $4,668
Tax Year 2020
Lot Size 5.060 Acres
Property Description
Beautiful family/multi-family home perched on 5 acres in the sought after Indian Creek Ranch area of Sedalia. Enjoy year round spectacular unobstructed mountain views and the beautiful Colorado sunsets while relaxing on the brand new, partially covered, wrap around deck or by the cozy fireplace. The nicely appointed kitchen with moveable island offers flexibility for your entertaining needs and opens into the dining and great rooms with full access to the deck and the VIEWS! This spacious main floor master home boasts hardwood floors throughout the top two floors, vaulted ceilings, and unique features throughout including built-ins and exposed beams. The lower level would be a prefect in-law suite or rental and is complete with its own exterior access, kitchen, living area, potential bedroom (might be non-conforming), two bathrooms, pellet stove and sunroom too. The two oversized detached garages are perfect for your vehicles, toys and a workshop. This is horse property and the upper garage might be able to be converted to a barn too.
Location
State CO
County Douglas
Area Indian Creek Ranch
Interior
Interior Features Beamed Ceilings, Vaulted Ceilings, See Prop Desc Remarks
Cooling Central Air
Flooring Tile, Wood
Fireplaces Number 1
Fireplaces Type Basement, Gas, Main, Pellet, Two
Exterior
Parking Features Detached
Garage Spaces 4.0
Utilities Available Cable, Electricity
Roof Type Composite Shingle
Building
Lot Description Cul-de-sac, Meadow, Mountain View, Trees/Woods
Foundation Slab
Water Municipal
Level or Stories 2 Story
Finished Basement 60
Structure Type Concrete
Construction Status Existing Home
Schools
Middle Schools Castle Rock
High Schools Castle View
School District Douglas Re1
Others
Special Listing Condition Not Applicable
Read Less Info
Want to know what your home might be worth? Contact us for a FREE valuation!

Amerivest Pro-Team
yourhome@amerivest.realestateOur team is ready to help you sell your home for the highest possible price ASAP



