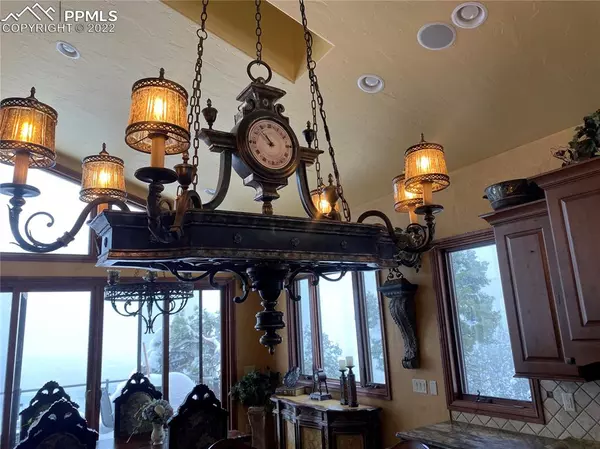$975,000
$999,999
2.5%For more information regarding the value of a property, please contact us for a free consultation.
3 Beds
3 Baths
2,774 SqFt
SOLD DATE : 07/29/2022
Key Details
Sold Price $975,000
Property Type Single Family Home
Sub Type Single Family
Listing Status Sold
Purchase Type For Sale
Square Footage 2,774 sqft
Price per Sqft $351
MLS Listing ID 7575345
Sold Date 07/29/22
Style Ranch
Bedrooms 3
Full Baths 1
Half Baths 2
Construction Status Existing Home
HOA Fees $180/mo
HOA Y/N Yes
Year Built 2017
Annual Tax Amount $3,515
Tax Year 2020
Lot Size 0.700 Acres
Property Description
WOW! Look at that view! Thats what everyone says when they step onto the balcony at this exquisite Palace Homes custom creation. An 18-foot Pella door entirely opens onto the spacious balcony that overlooks the custom fire pit, and the expansive view of Manitou and Colorado Springs framed by mountains on either side. With three bedrooms, elevator, two full bath, and two 1/2 bath, this beauty is turnkey and ready to entertain. The kitchens custom light fixture and two skylights highlight the breathtaking exotic Brazialian fusion granite countertops, two copper sinks, unique three-tiered spacious island, ample bar seating and gorgeous Knotty Alder cabinets. Entirely open concept, this chefs dream of a kitchen is only steps from the dining room to serve guests at the Tuscan-style dining table with multiple space and design configurations, a corner accent light, and sliding glass door leading directly onto the balcony. The dining area leads directly into the living area, with its soaring 20-foot ceiling, and towering fireplace. The custom wrought iron handrail of the romantic spiral staircase matches the impressive double iron entry door, which features glass insets that open to allow the crisp mountain air in while keeping the wildlife out. Look upward from the stairwell and take in the one-of-a kind Tuscan Great Wall of Sconces. With more than 800 feet of wiring, this wall features a breathtaking 1/2 inch, 9-layer metallic faux finish, 13 different antique sconces, towering twin columns reclaimed from a 150-year-old mansion in Dallas and, for extra seating and storage, a 300-year-imported bench from India. Double doors open into the master suite, with vaulted ceilings and a sliding glass door that leads directly to the oversized Bullfrog hot tub outside. The HOA clubhouse, pool, tennis court, a stocked pond (Which doubles as an ice rink in the winter!), fire department and helicopter pad are all less than a mile from this luxurious home.
Location
State CO
County El Paso
Area Crystal Park
Interior
Interior Features 9Ft + Ceilings, French Doors
Cooling Ceiling Fan(s), Central Air
Flooring Ceramic Tile, Wood
Fireplaces Number 1
Fireplaces Type Gas, Main
Laundry Lower
Exterior
Garage Attached
Garage Spaces 2.0
Fence None
Community Features Club House, Gated Community, Hiking or Biking Trails, Lake/Pond, Parks or Open Space, Playground Area, Pool, Tennis
Utilities Available Electricity, Propane
Roof Type Composite Shingle
Building
Lot Description City View, Cul-de-sac, Hillside, Mountain View, Trees/Woods, View of Rock Formations
Foundation Walk Out
Water Well
Level or Stories Ranch
Finished Basement 95
Structure Type Wood Frame
Construction Status Existing Home
Schools
Middle Schools Manitou Springs
High Schools Manitou Springs
School District Manitou Springs-14
Others
Special Listing Condition Not Applicable
Read Less Info
Want to know what your home might be worth? Contact us for a FREE valuation!

Amerivest Pro-Team
yourhome@amerivest.realestateOur team is ready to help you sell your home for the highest possible price ASAP

Get More Information

Real Estate Company







