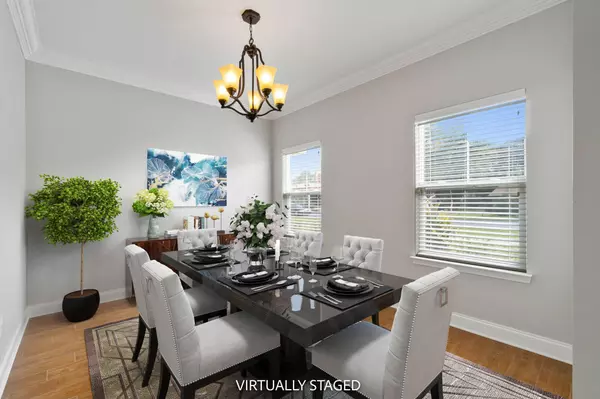$410,000
$410,000
For more information regarding the value of a property, please contact us for a free consultation.
3 Beds
4 Baths
2,170 SqFt
SOLD DATE : 12/02/2021
Key Details
Sold Price $410,000
Property Type Single Family Home
Sub Type Traditional
Listing Status Sold
Purchase Type For Sale
Square Footage 2,170 sqft
Price per Sqft $188
Subdivision Oakland Addn
MLS Listing ID 883004
Sold Date 12/02/21
Bedrooms 3
Full Baths 3
Half Baths 1
Construction Status Construction Complete
HOA Y/N No
Year Built 2014
Annual Tax Amount $2,894
Tax Year 2020
Lot Size 5,227 Sqft
Acres 0.12
Property Description
Stunning like-new home in the heart of Fort Walton Beach! Built in 2014 by an award winning builder, this home features 9ft ceilings with luxurious crown molding throughout. On the main floor you will find a grand entryway, formal dining room, bathroom, spacious kitchen, walk in pantry, large laundry room, a great room, and master suite. The kitchen boasts beautiful maple cabinetry, commercial grade stainless steel appliances, granite counter tops, and recessed lighting. The master suite has 2 walk-in closets, double vanity, spacious walk-in shower and whirlpool bathtub. The upstairs has 2 large bedrooms each with their own ensuite bathrooms and walk in closets. This home is centrally located just minutes from local military bases and the beautiful beaches of the Emerald Coast!
Location
State FL
County Okaloosa
Area 12 - Fort Walton Beach
Zoning Resid Single Family
Rooms
Kitchen First
Interior
Interior Features Breakfast Bar, Ceiling Crwn Molding, Ceiling Raised, Ceiling Tray/Cofferd, Floor Tile, Floor WW Carpet, Lighting Recessed, Newly Painted, Pantry, Split Bedroom, Washer/Dryer Hookup, Window Treatment All
Appliance Auto Garage Door Opn, Cooktop, Dishwasher, Disposal, Fire Alarm/Sprinkler, Freezer, Microwave, Refrigerator W/IceMk, Smoke Detector, Smooth Stovetop Rnge, Stove/Oven Electric
Exterior
Exterior Feature Fenced Back Yard, Fenced Privacy, Lawn Pump, Patio Covered, Porch, Sprinkler System
Garage Garage, Garage Attached
Garage Spaces 2.0
Pool None
Utilities Available Electric, Phone, Public Sewer, Public Water, TV Cable
Private Pool No
Building
Story 2.0
Structure Type Roof Dimensional Shg,Siding Brick Front,Siding CmntFbrHrdBrd,Slab,Trim Vinyl
Construction Status Construction Complete
Schools
Elementary Schools Edwins
Others
Energy Description AC - Central Elect,Ceiling Fans,Double Pane Windows,Heat Cntrl Electric,Heat Pump Air To Air,Water Heater - Elect
Financing Conventional,FHA,VA
Read Less Info
Want to know what your home might be worth? Contact us for a FREE valuation!

Amerivest 4k Pro-Team
yourhome@amerivest.realestateOur team is ready to help you sell your home for the highest possible price ASAP
Bought with Covewood Estates LLC
Get More Information

Real Estate Company







