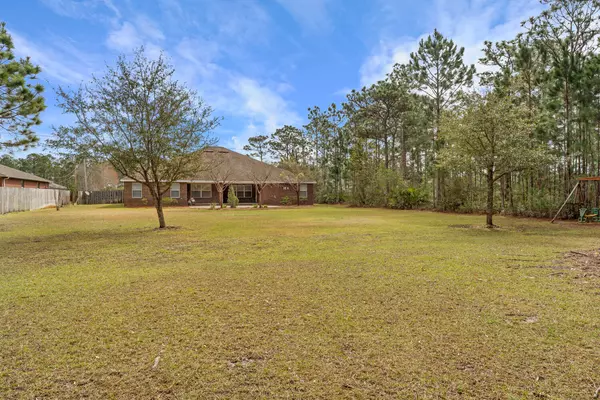$610,000
$595,000
2.5%For more information regarding the value of a property, please contact us for a free consultation.
4 Beds
4 Baths
3,268 SqFt
SOLD DATE : 04/22/2022
Key Details
Sold Price $610,000
Property Type Single Family Home
Sub Type Contemporary
Listing Status Sold
Purchase Type For Sale
Square Footage 3,268 sqft
Price per Sqft $186
Subdivision Holley By The Sea
MLS Listing ID 893757
Sold Date 04/22/22
Bedrooms 4
Full Baths 3
Half Baths 1
Construction Status Construction Complete
HOA Fees $37/ann
HOA Y/N Yes
Year Built 2009
Annual Tax Amount $2,942
Tax Year 2021
Property Description
Move in Ready! Stunning Whitworth builders Santa Maria III floorplan home. Oversized Lot 100 x 300 in Holley by the Sea! Spacious living room! 10 foot ceilings. Chef's kitchen with a big island and tons of granite counters! Dining area. Office. Formal Dining room/extra living room. Luxury vinyl plank flooring in the Living room and Dining room. The master suite is fabulous! Huge bathroom and closet. New carpet in all bedrooms. Enjoy the evenings on the back porch overlooking the mature landscaping. The huge backyard has endless possibilities! Plenty of room for a pool and a workshop. 2 car garage. 2 x 6 construction. One owner home that has been extremely well maintained! Plus the ammenities of HBTS - pools, gym, boat ramp, ball fields and so much more
Location
State FL
County Santa Rosa
Area 11 - Navarre/Gulf Breeze
Zoning Resid Single Family
Rooms
Guest Accommodations BBQ Pit/Grill,Community Room,Deed Access,Exercise Room,Fishing,Pavillion/Gazebo,Picnic Area,Pool,Sauna/Steam Room,Tennis,Waterfront
Interior
Interior Features Breakfast Bar, Ceiling Raised, Ceiling Tray/Cofferd, Floor Tile, Floor WW Carpet, Kitchen Island, Pull Down Stairs, Split Bedroom, Washer/Dryer Hookup, Window Treatmnt Some
Appliance Auto Garage Door Opn, Dishwasher, Microwave, Refrigerator, Stove/Oven Electric
Exterior
Exterior Feature Lawn Pump, Porch, Sprinkler System
Garage Garage
Garage Spaces 2.0
Pool None
Community Features BBQ Pit/Grill, Community Room, Deed Access, Exercise Room, Fishing, Pavillion/Gazebo, Picnic Area, Pool, Sauna/Steam Room, Tennis, Waterfront
Utilities Available Electric, Public Sewer, Public Water
Private Pool No
Building
Lot Description Cul-De-Sac, Dead End, Interior, Level
Story 1.0
Structure Type Brick,Roof Dimensional Shg,Trim Vinyl
Construction Status Construction Complete
Schools
Elementary Schools West Navarre
Others
HOA Fee Include Accounting,Master Association,Recreational Faclty
Assessment Amount $455
Energy Description AC - Central Elect,Heat Cntrl Electric,Water Heater - Elect
Financing Conventional,FHA,VA
Read Less Info
Want to know what your home might be worth? Contact us for a FREE valuation!

Amerivest 4k Pro-Team
yourhome@amerivest.realestateOur team is ready to help you sell your home for the highest possible price ASAP
Bought with The Property Group 850 Inc
Get More Information

Real Estate Company







