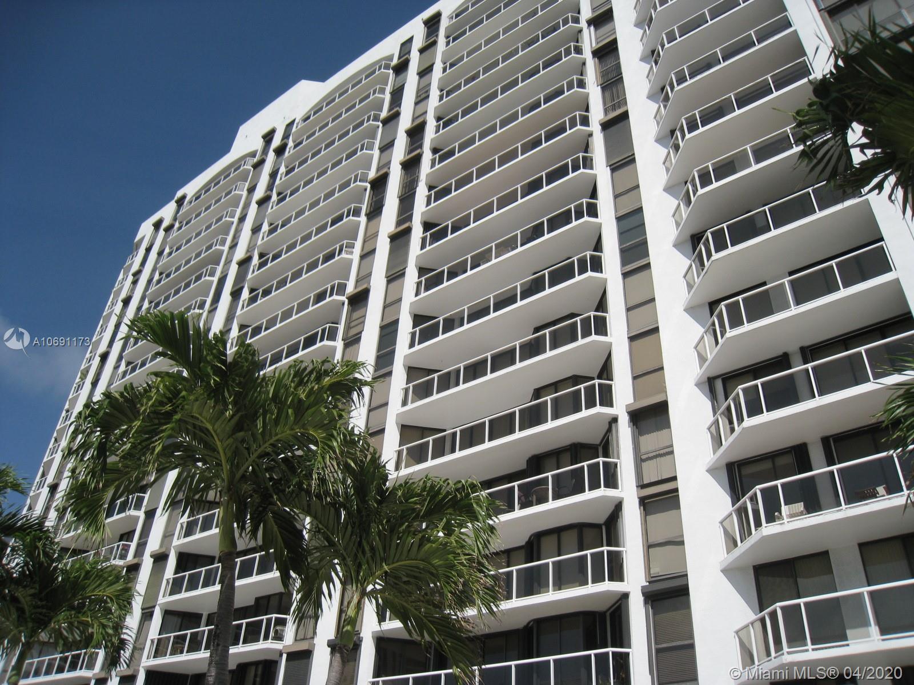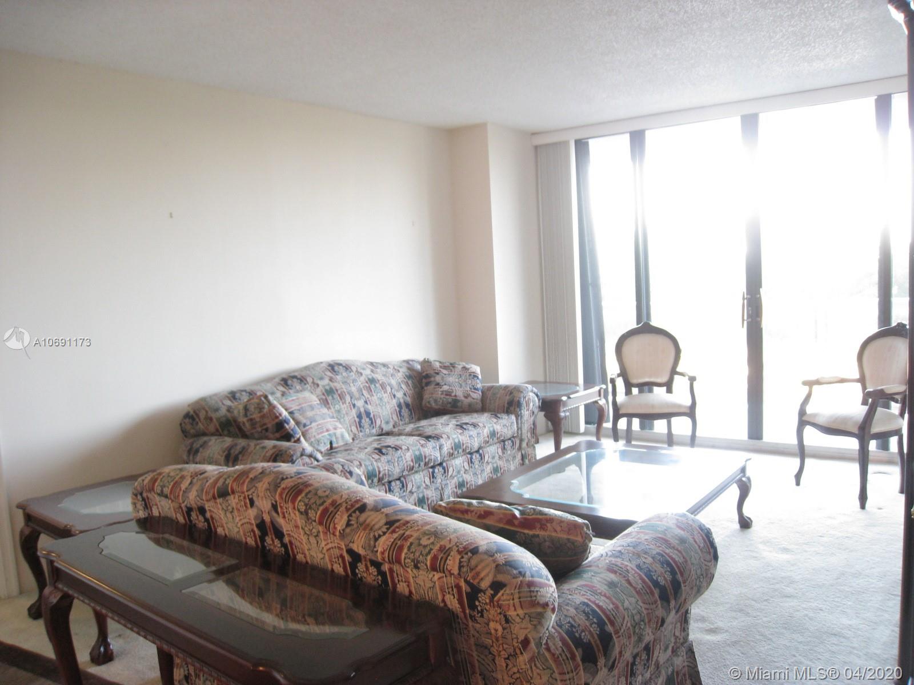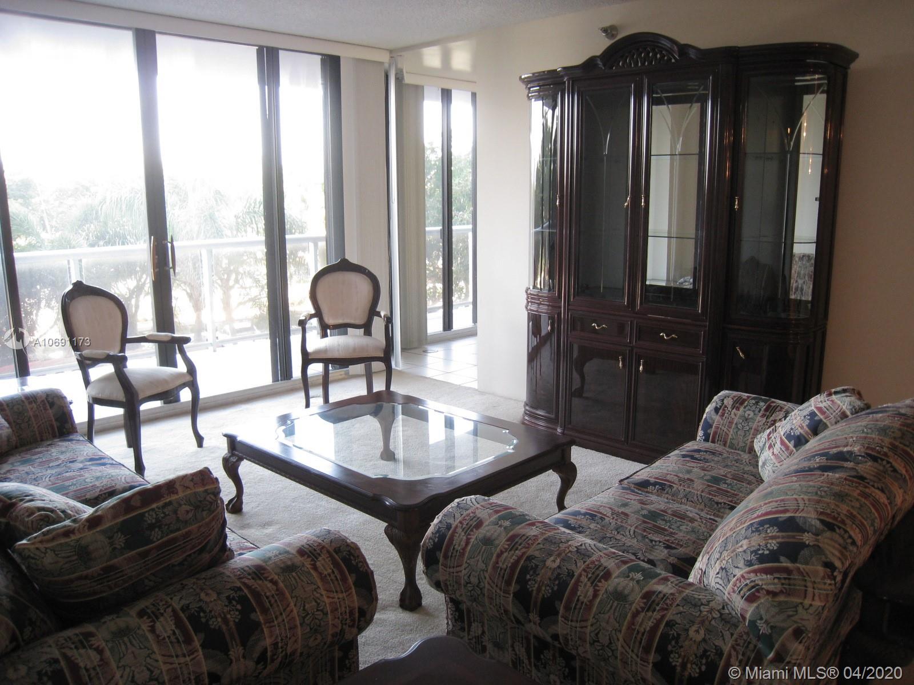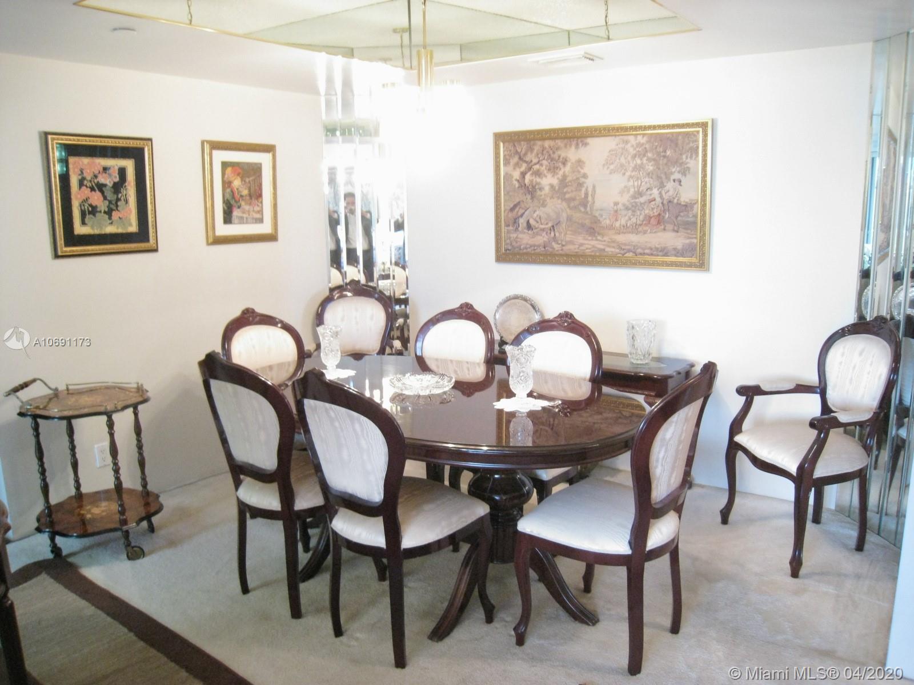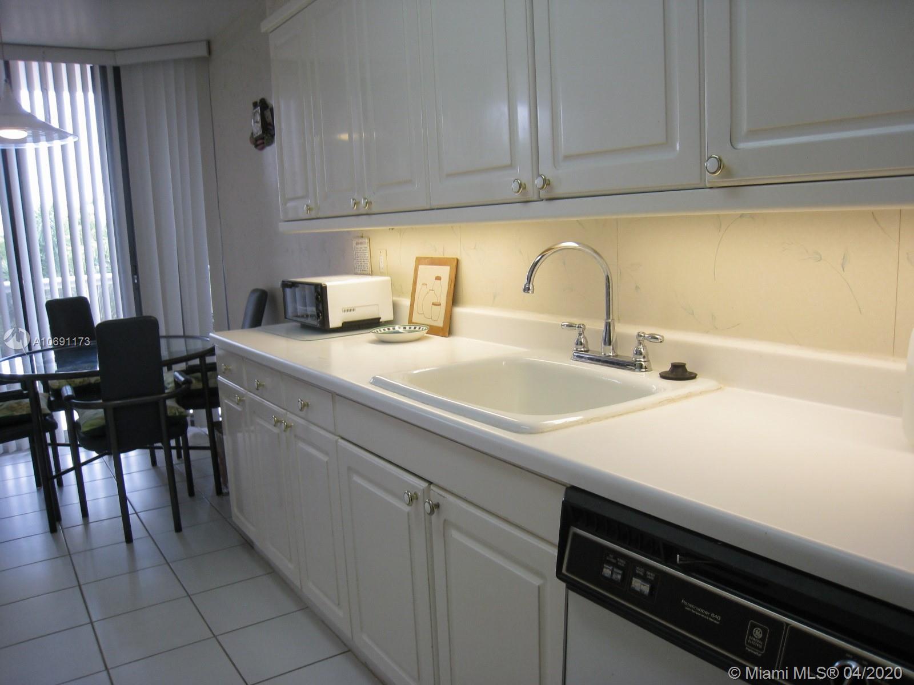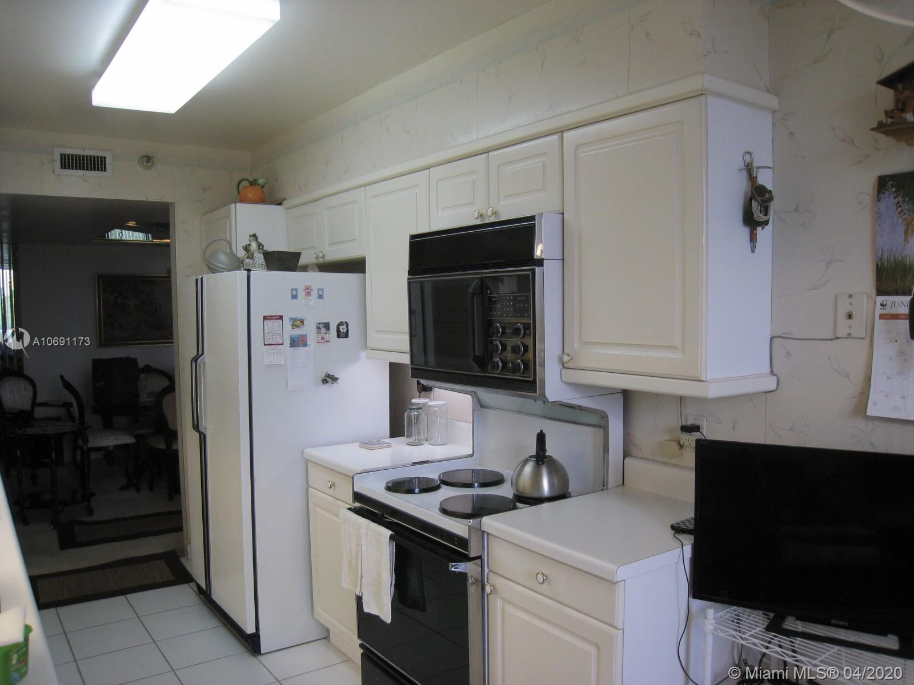$200,000
$250,000
20.0%For more information regarding the value of a property, please contact us for a free consultation.
2 Beds
2 Baths
1,430 SqFt
SOLD DATE : 07/10/2020
Key Details
Sold Price $200,000
Property Type Condo
Sub Type Condominium
Listing Status Sold
Purchase Type For Sale
Square Footage 1,430 sqft
Price per Sqft $139
Subdivision Harborside At The Waterwa
MLS Listing ID A10691173
Sold Date 07/10/20
Style High Rise
Bedrooms 2
Full Baths 2
Construction Status Resale
HOA Fees $817/mo
HOA Y/N Yes
Year Built 1991
Annual Tax Amount $4,027
Tax Year 2019
Contingent No Contingencies
Property Description
FURNISHED Spacious & bright split floor plan, 2 bedrooms, and 2 baths condo at Harborside Waterways Aventura. The flowing space offers a living room with natural light, a dining room ideal for hosting intimate meals, an extended clean and uncluttered kitchen with a cozy breakfast area. Large balcony to enjoy coffee and tea. The master suite fits King size furniture, walk-in closet, master bathroom with double sinks, shower and Jacuzzi. The second bedroom fits two queen size beds, the perfect spot to read, or simply relax.. Two covered parking spaces and one storage. The amenities include tennis courts, two pools, fitness center, sauna, play room and 24 hours security, lobby attendant. Conveniently located near shops, restaurants, mall, theatre, a short drive to the beach.
Location
State FL
County Miami-dade County
Community Harborside At The Waterwa
Area 12
Direction From Biscayne Blvd. on NE 213 ST go east to 3460 Yacht Club Dr. Harborside at the Waterways. Gated community need to show ID to get in. Building does not allow rentals during first year of ownership
Interior
Interior Features Breakfast Area, Dining Area, Separate/Formal Dining Room, Eat-in Kitchen, Garden Tub/Roman Tub, Other, Split Bedrooms, Walk-In Closet(s)
Heating Central
Cooling Electric
Flooring Carpet, Ceramic Tile
Appliance Dryer, Dishwasher, Electric Range, Microwave, Refrigerator, Washer
Exterior
Exterior Feature Balcony, Storm/Security Shutters
Garage Spaces 2.0
Pool Association
Utilities Available Cable Available
Amenities Available Marina, Fitness Center, Hobby Room, Pool, Sauna, Tennis Court(s), Trash, Elevator(s)
View Garden, Other
Porch Balcony, Open
Garage Yes
Building
Faces North
Architectural Style High Rise
Structure Type Block
Construction Status Resale
Schools
Middle Schools Highland Oaks
High Schools Michael Krop
Others
Pets Allowed Conditional, Yes
HOA Fee Include All Facilities,Association Management,Common Areas,Cable TV,Insurance,Maintenance Grounds,Maintenance Structure,Sewer,Trash,Water
Senior Community No
Tax ID 28-12-35-060-0200
Security Features Fire Sprinkler System,Smoke Detector(s)
Acceptable Financing Cash, Conventional
Listing Terms Cash, Conventional
Financing Cash
Pets Allowed Conditional, Yes
Read Less Info
Want to know what your home might be worth? Contact us for a FREE valuation!

Amerivest Pro-Team
yourhome@amerivest.realestateOur team is ready to help you sell your home for the highest possible price ASAP
Bought with One Sotheby's International Realty


