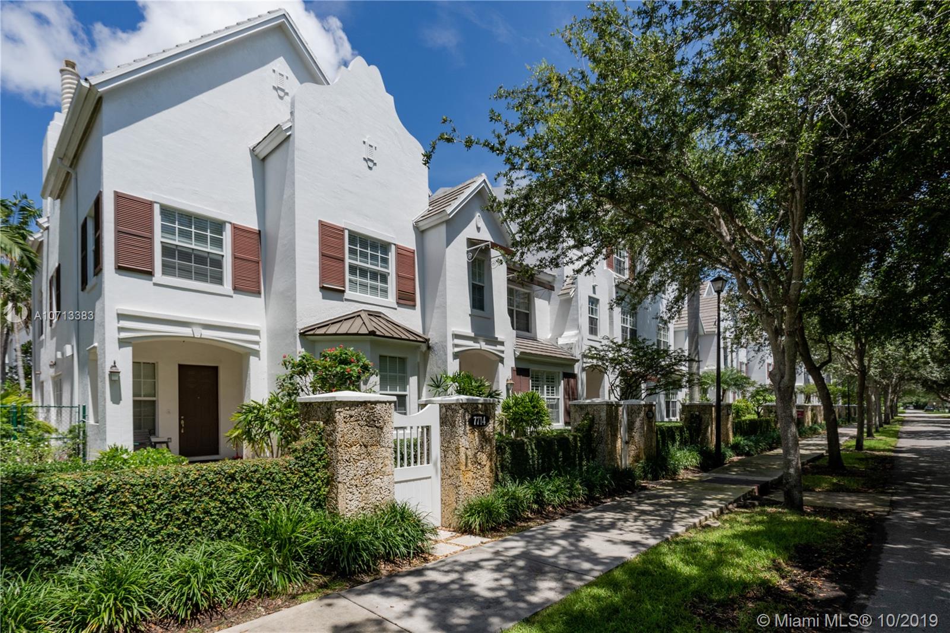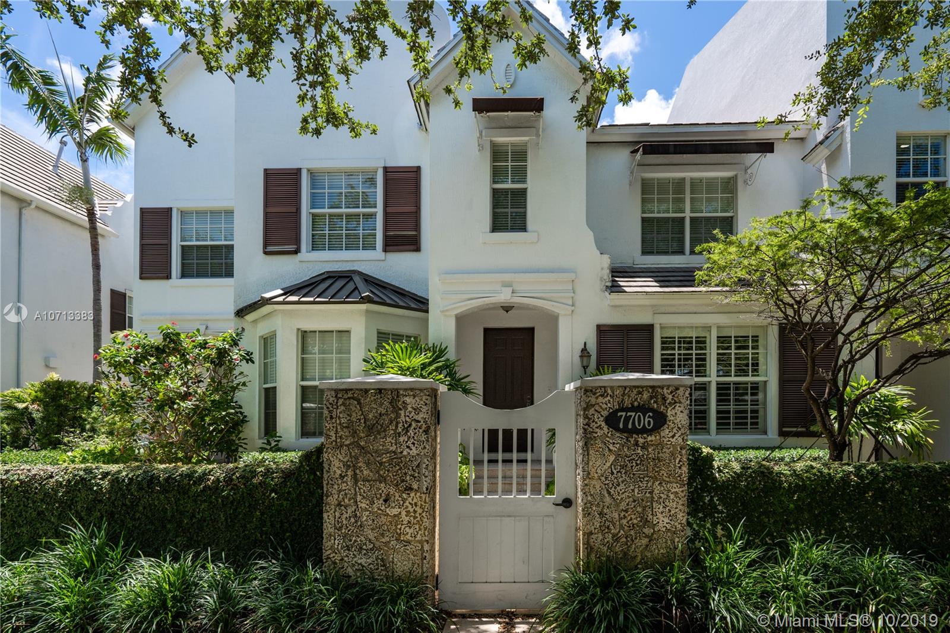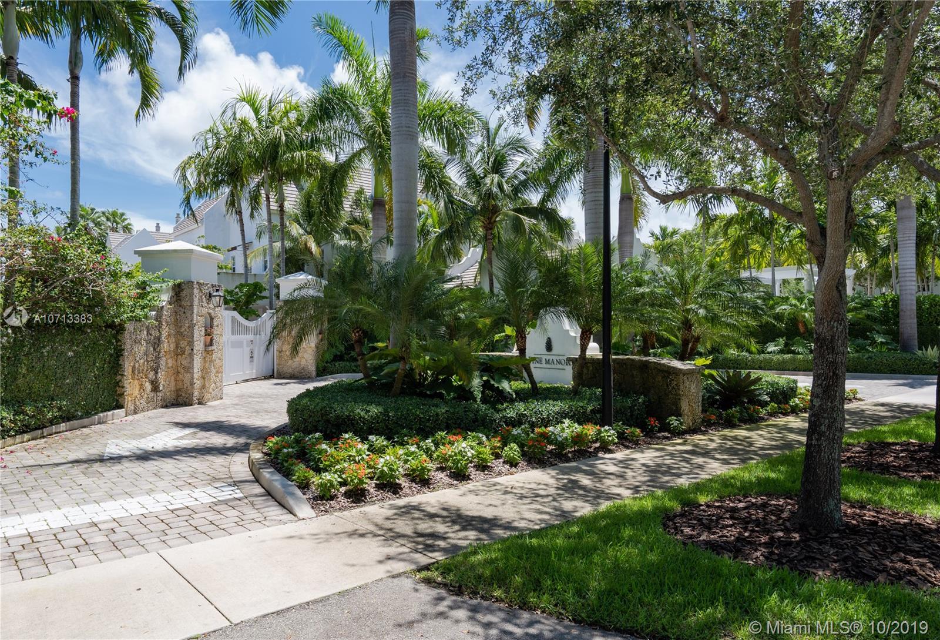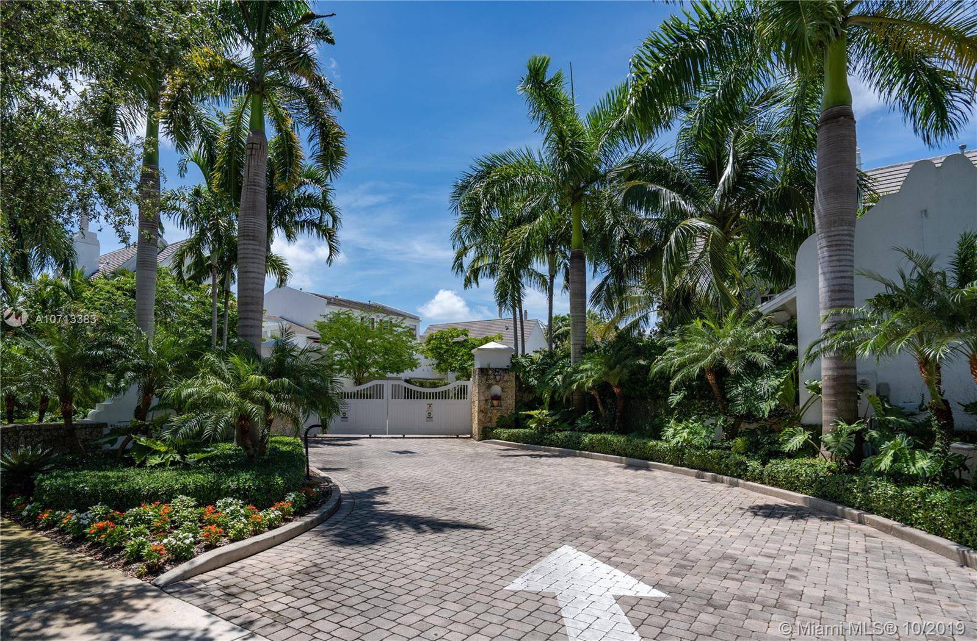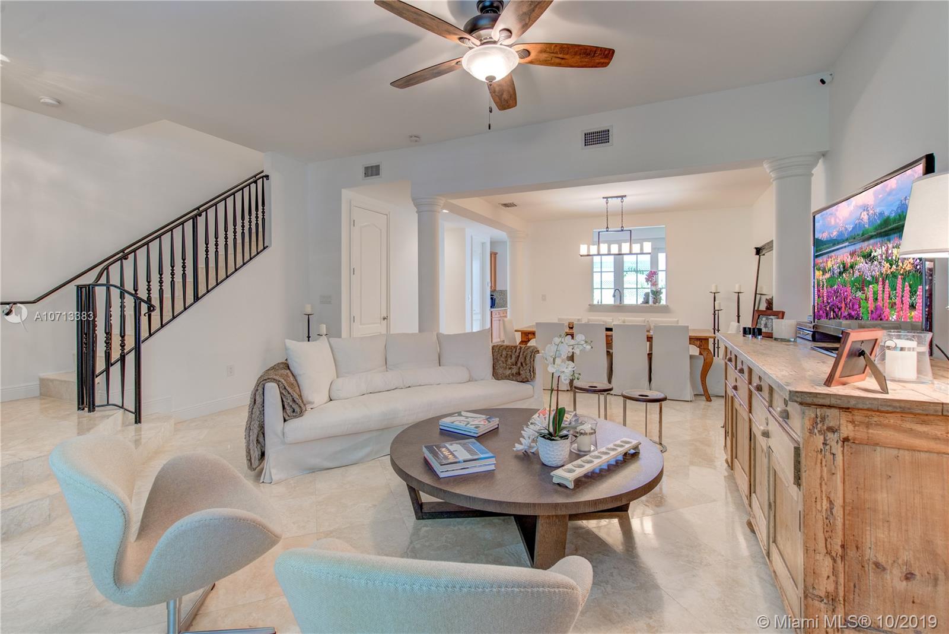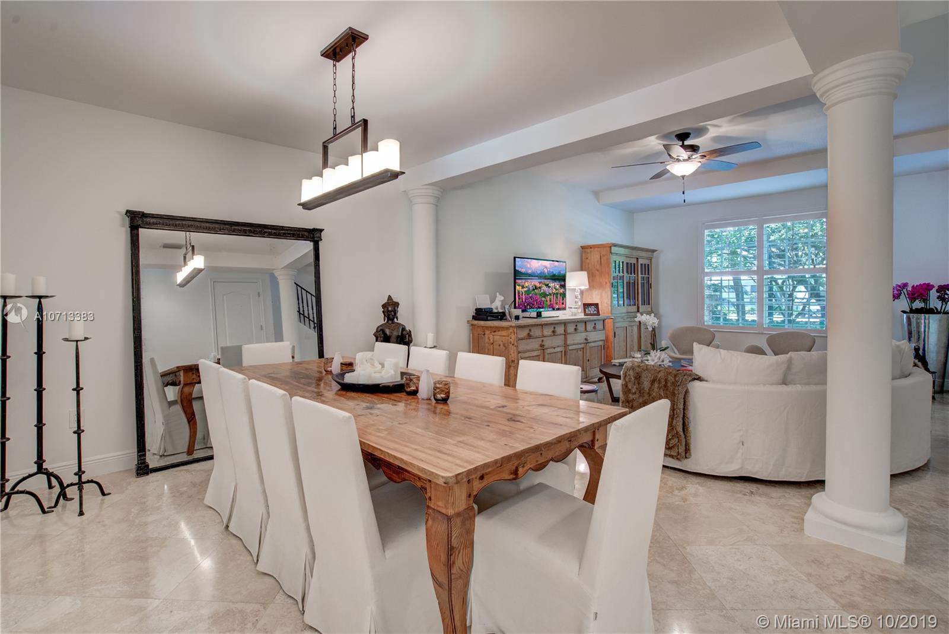$865,000
$899,000
3.8%For more information regarding the value of a property, please contact us for a free consultation.
3 Beds
4 Baths
2,403 SqFt
SOLD DATE : 02/25/2020
Key Details
Sold Price $865,000
Property Type Townhouse
Sub Type Townhouse
Listing Status Sold
Purchase Type For Sale
Square Footage 2,403 sqft
Price per Sqft $359
Subdivision Pines Manor
MLS Listing ID A10713383
Sold Date 02/25/20
Bedrooms 3
Full Baths 3
Half Baths 1
Construction Status Resale
HOA Fees $850/mo
HOA Y/N Yes
Year Built 2008
Annual Tax Amount $14,428
Tax Year 2018
Contingent Backup Contract/Call LA
Property Description
Exquisite Pine Manor luxury townhome in a private gated community in High Pines. Minutes away from shops, restaurants, movies and schools. This immaculate 3 bedroom 3 1/2 bath townhome has a fantastic bright lay out with all the right spaces and high ceilings. First floor is simply stunning with lots of light looking out to courtyard from large kitchen w gas range, stainless steel appliances, dining/living room area is perfect, ample storage space and laundry room. Second floor has a lovely loft area, large bedrooms and terrace. Opulent master suite with sitting area, fabulous closet and spacious bathroom. Enjoy a gorgeous community pool. Welcome to your new home!
Location
State FL
County Miami-dade County
Community Pines Manor
Area 41
Direction Sunset Dr to 54 Av, turn right on 76 St. Please call agent for main gate entrance.
Interior
Interior Features Entrance Foyer, French Door(s)/Atrium Door(s), First Floor Entry, High Ceilings, Living/Dining Room, Main Living Area Entry Level, Pantry, Sitting Area in Master, Upper Level Master
Heating Central
Cooling Central Air, Ceiling Fan(s)
Flooring Marble
Window Features Blinds,Impact Glass,Plantation Shutters
Appliance Built-In Oven, Dryer, Dishwasher, Disposal, Gas Range, Refrigerator, Self Cleaning Oven, Washer
Laundry Laundry Tub
Exterior
Exterior Feature Balcony, Security/High Impact Doors, Patio, Privacy Wall
Carport Spaces 2
Pool Association, Heated
Amenities Available Barbecue, Picnic Area, Pool
View Garden, Other
Porch Balcony, Open, Patio
Garage No
Building
Building Description Block,Stucco, Exterior Lighting
Faces East
Structure Type Block,Stucco
Construction Status Resale
Schools
Elementary Schools Sunset
Middle Schools Ponce De Leon
High Schools Coral Gables
Others
Pets Allowed Conditional, Yes
HOA Fee Include Common Areas,Maintenance Grounds,Security
Senior Community No
Tax ID 30-41-31-052-0130
Security Features Security System Leased,Smoke Detector(s)
Acceptable Financing Cash, Conventional
Listing Terms Cash, Conventional
Financing Conventional
Pets Allowed Conditional, Yes
Read Less Info
Want to know what your home might be worth? Contact us for a FREE valuation!

Amerivest Pro-Team
yourhome@amerivest.realestateOur team is ready to help you sell your home for the highest possible price ASAP
Bought with One Sotheby's International Realty


