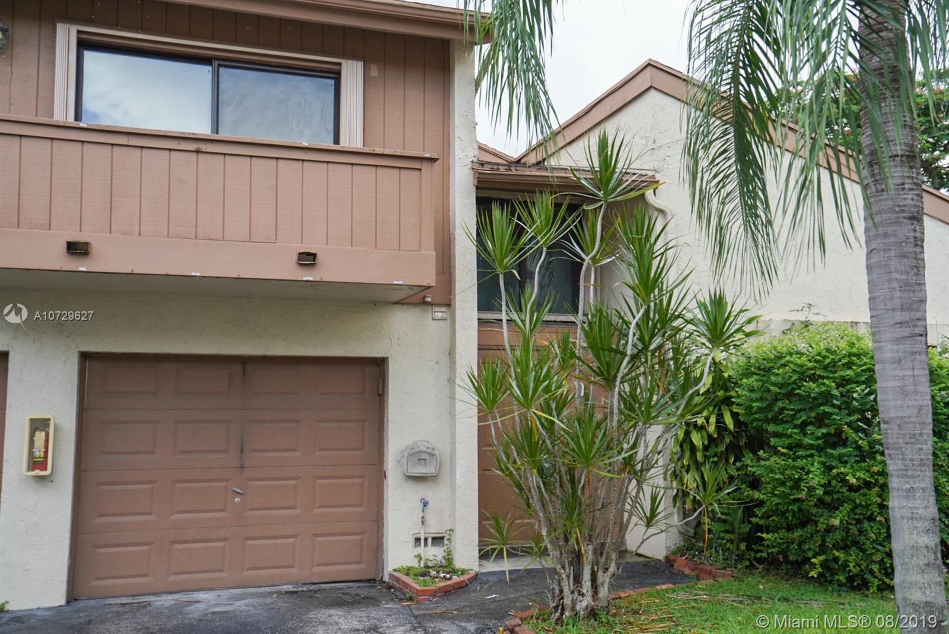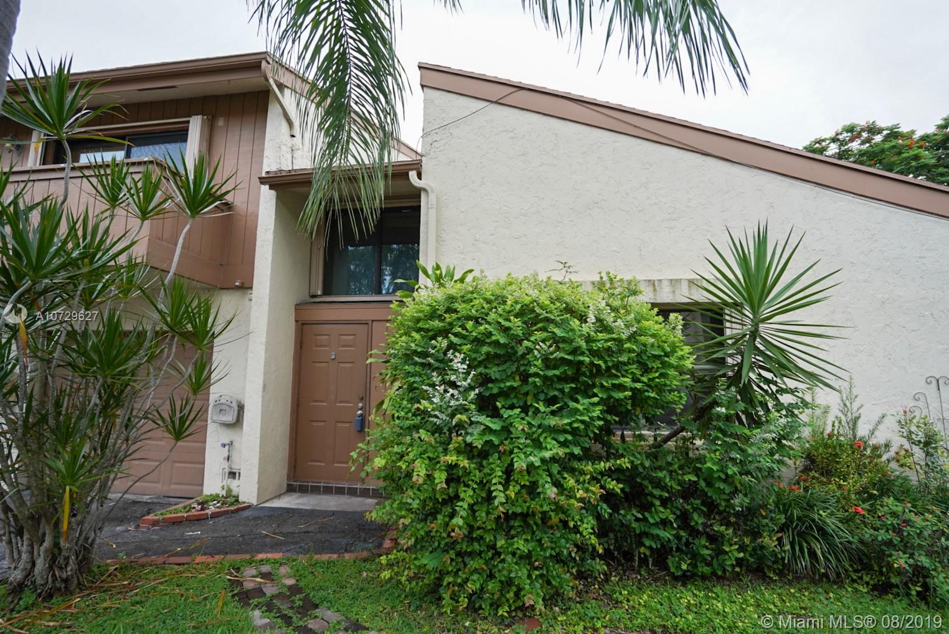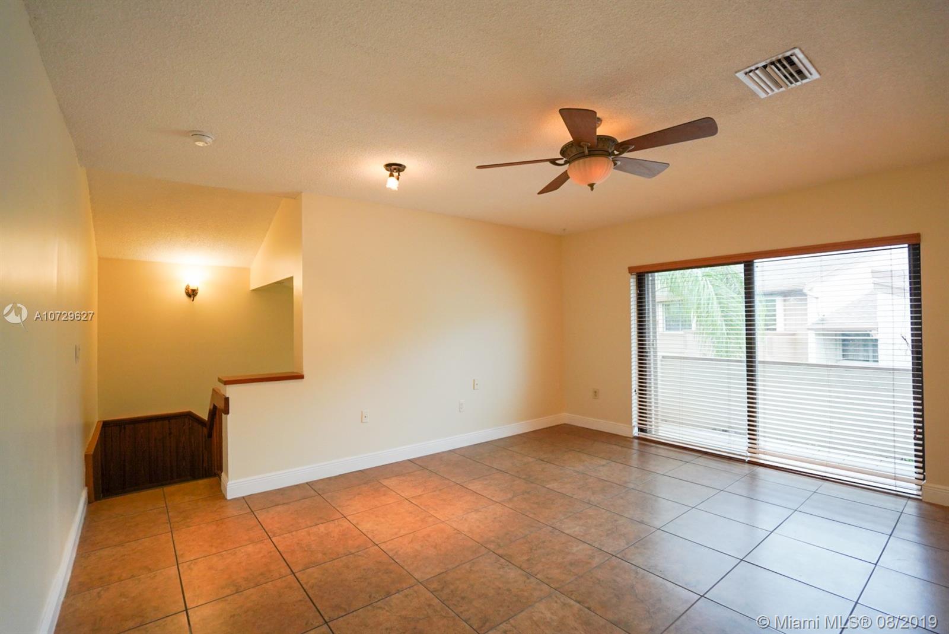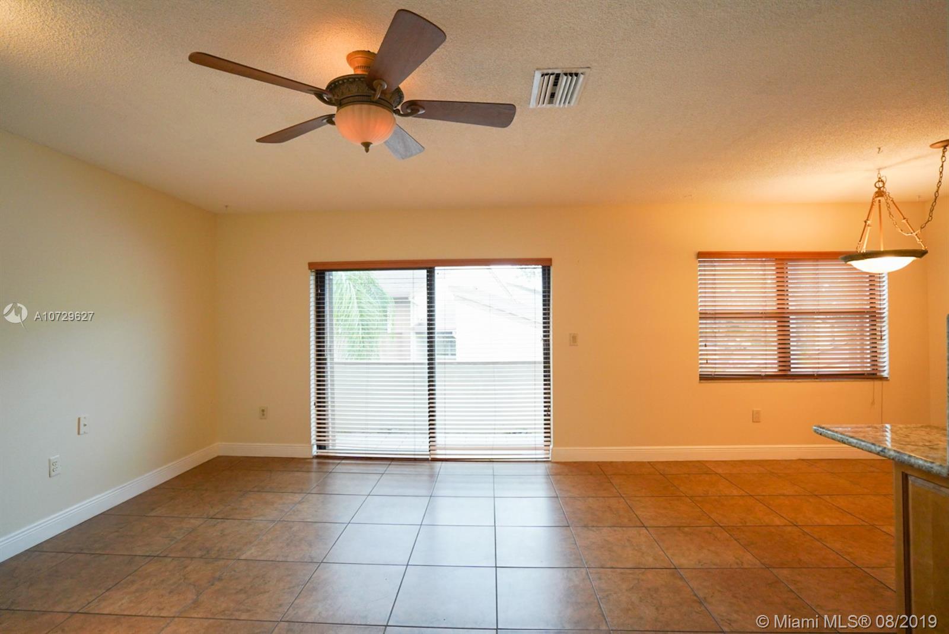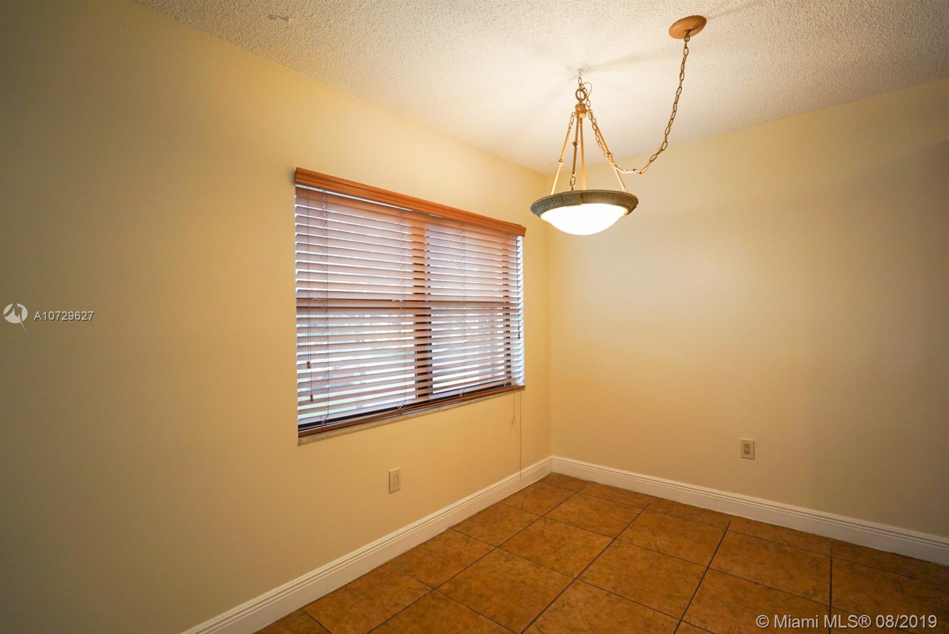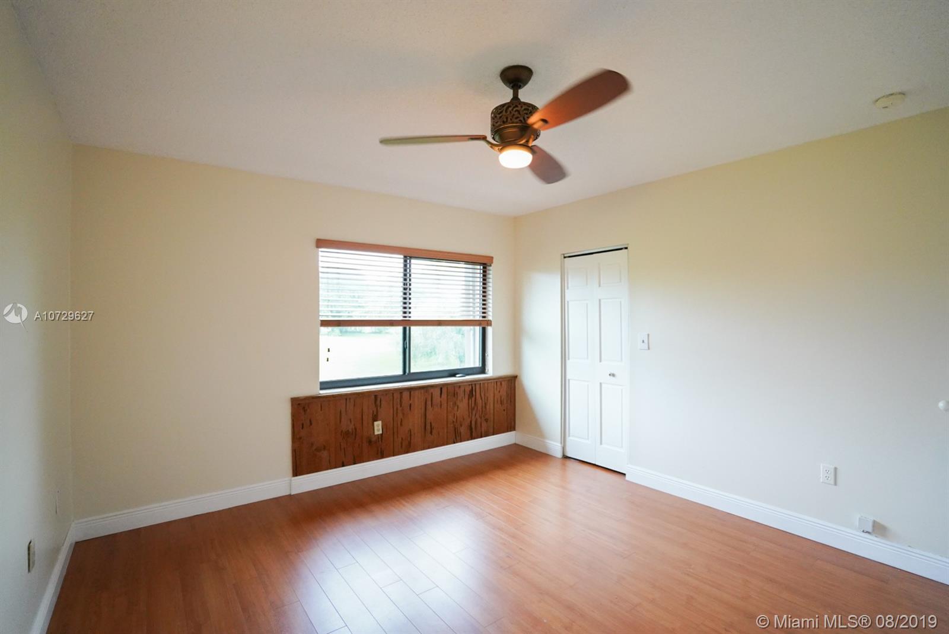$260,000
$270,000
3.7%For more information regarding the value of a property, please contact us for a free consultation.
3 Beds
2 Baths
1,220 SqFt
SOLD DATE : 03/06/2020
Key Details
Sold Price $260,000
Property Type Single Family Home
Sub Type Single Family Residence
Listing Status Sold
Purchase Type For Sale
Square Footage 1,220 sqft
Price per Sqft $213
Subdivision Sabal Chase
MLS Listing ID A10729627
Sold Date 03/06/20
Style Two Story
Bedrooms 3
Full Baths 2
Construction Status Unknown
HOA Fees $334/mo
HOA Y/N Yes
Year Built 1975
Annual Tax Amount $1,498
Tax Year 2019
Contingent No Contingencies
Property Description
Beautiful Townhome in Sabal Chase. Updated Kitchen with custom built wood cabinetry and shelves; Appliances like new; Gas Stove; Updated Bathrooms with Rain shower head and vanities; Master Bath has jet tub; Walk-in Closets in all bedrooms; Ceiling Fans throughout; Tile Flooring; Separate Laundry Room with new Washer and Dryer and Shelving; Like new Water Heater; Roof less than 10 yrs; Balcony Patio on Second Floor; Hurricane Shutters; Amazing Garden View; Deep one-car garage with automatic opener; Bike/Walk Paths throughout; Two Community Pools, ClubHouse; Park; Great schools; Family Oriented location; Guest parking. Walk to Miami-Dade College Kendall campus. Minutes from all shopping and highway. Look at the photos and make an appointment Today!
Location
State FL
County Miami-dade County
Community Sabal Chase
Area 50
Direction Follow GPS. Look for signs reading Greenglades Condo 1
Interior
Interior Features Dining Area, Separate/Formal Dining Room, First Floor Entry, Upper Level Master, Walk-In Closet(s)
Heating Central
Cooling Central Air, Ceiling Fan(s)
Flooring Ceramic Tile, Tile
Window Features Blinds
Appliance Dryer, Dishwasher, Electric Water Heater, Disposal, Gas Range, Ice Maker, Microwave, Refrigerator, Washer
Exterior
Exterior Feature Balcony, Lighting, Patio, Storm/Security Shutters
Garage Attached
Garage Spaces 1.0
Pool None, Community
Community Features Clubhouse, Pool
Waterfront No
View Garden
Roof Type Shingle
Porch Balcony, Open, Patio
Parking Type Attached, Driveway, Garage, Guest, Garage Door Opener
Garage Yes
Building
Lot Description < 1/4 Acre
Faces South
Story 2
Sewer Public Sewer
Water Public
Architectural Style Two Story
Level or Stories Two
Structure Type Block
Construction Status Unknown
Schools
Elementary Schools Lehman; William H.
Middle Schools Arvida
High Schools Killian Senior
Others
Senior Community No
Tax ID 30-50-07-015-0200
Acceptable Financing Cash, Conventional
Listing Terms Cash, Conventional
Financing Conventional
Read Less Info
Want to know what your home might be worth? Contact us for a FREE valuation!

Amerivest 4k Pro-Team
yourhome@amerivest.realestateOur team is ready to help you sell your home for the highest possible price ASAP
Bought with Weddington Realty
Get More Information

Real Estate Company


