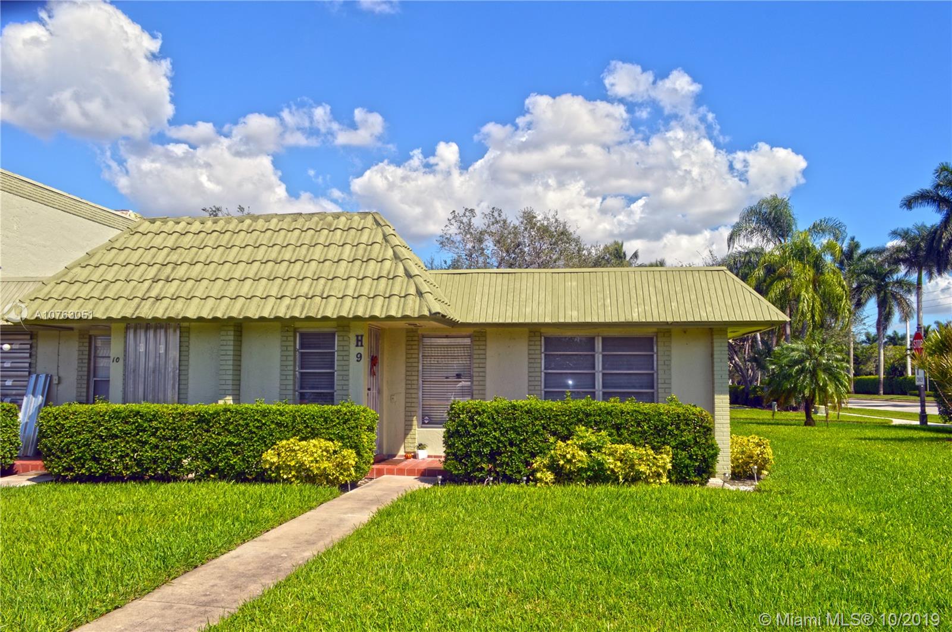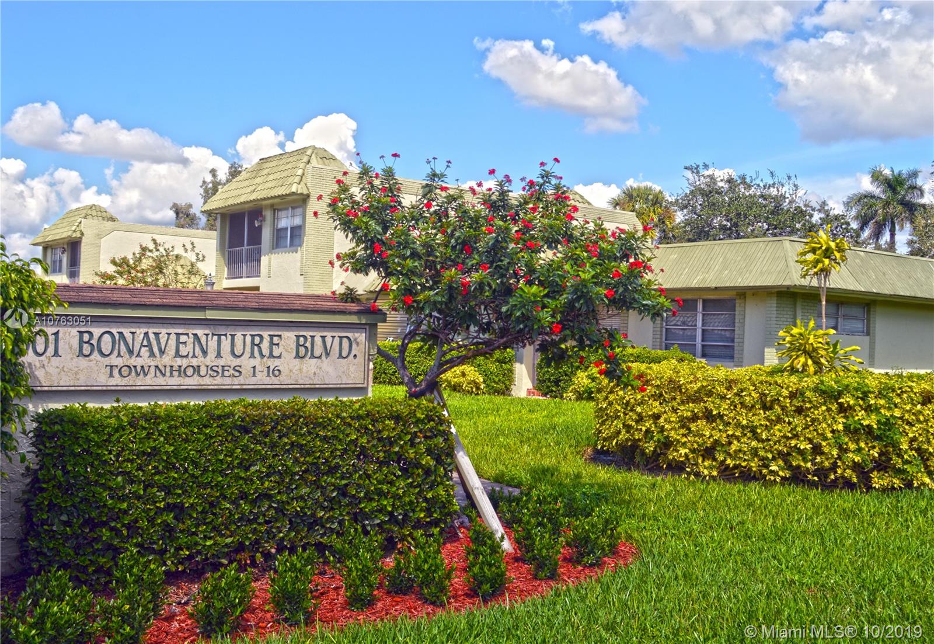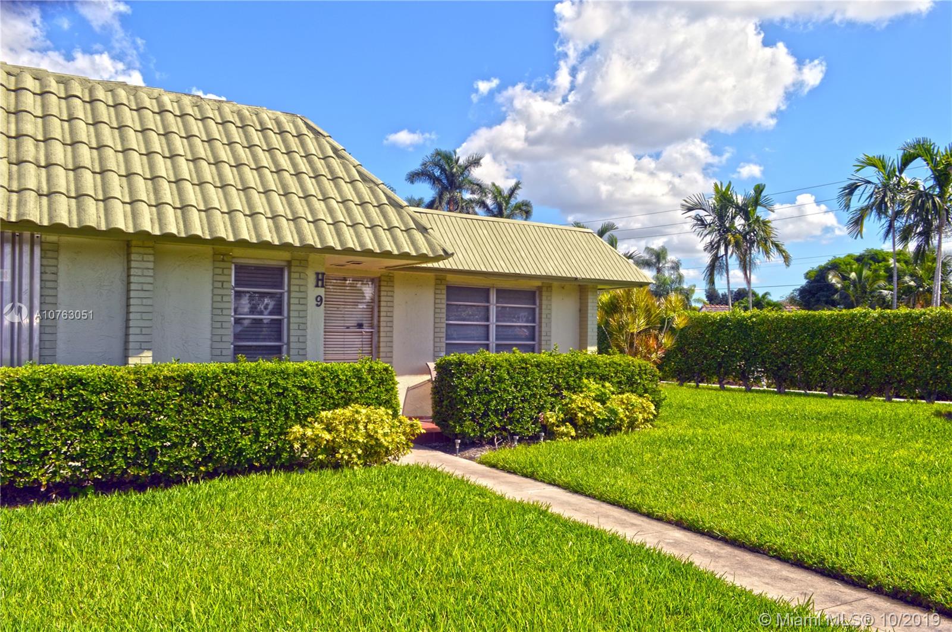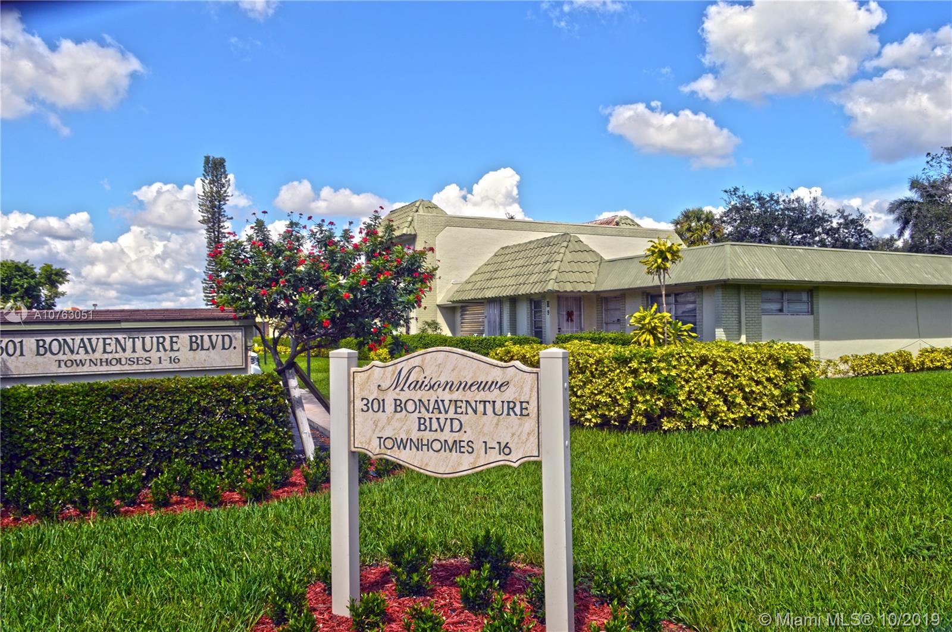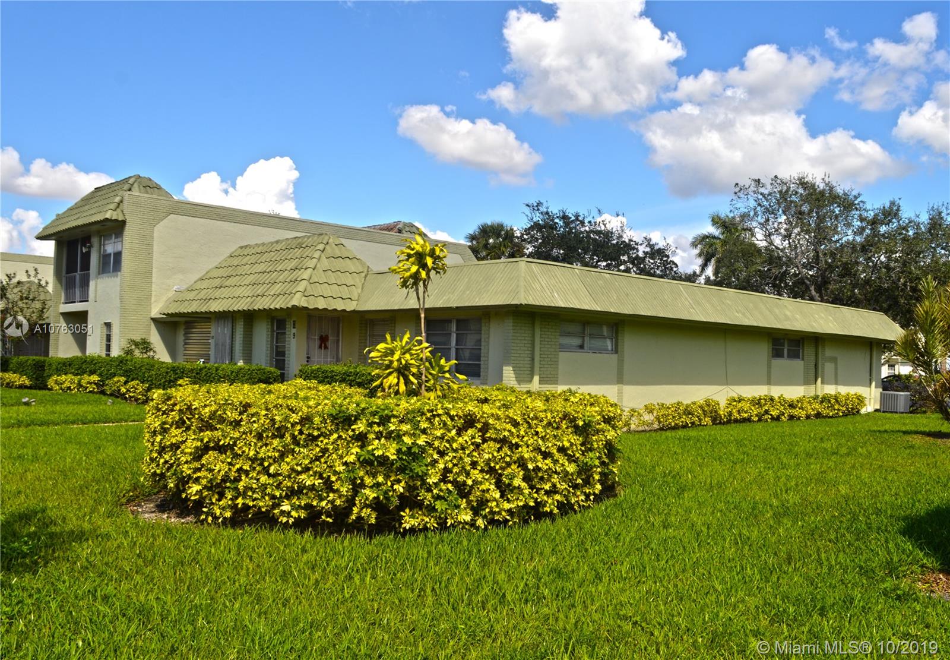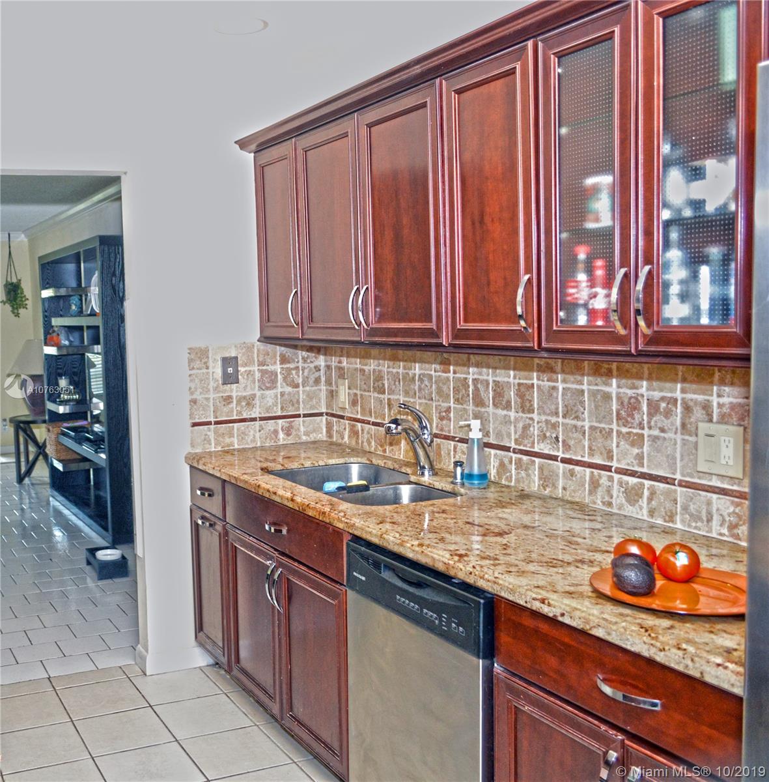$225,000
$234,900
4.2%For more information regarding the value of a property, please contact us for a free consultation.
2 Beds
3 Baths
1,400 SqFt
SOLD DATE : 03/17/2020
Key Details
Sold Price $225,000
Property Type Single Family Home
Sub Type Villa
Listing Status Sold
Purchase Type For Sale
Square Footage 1,400 sqft
Price per Sqft $160
Subdivision Bonaventure Townhownhouse
MLS Listing ID A10763051
Sold Date 03/17/20
Style Garden Apartment,Other
Bedrooms 2
Full Baths 3
Construction Status Resale
HOA Fees $378/mo
HOA Y/N Yes
Year Built 1972
Annual Tax Amount $2,245
Tax Year 2018
Contingent 3rd Party Approval
Property Description
PRICE TO SELL BEST PRICED VILLA In the heart of Weston, updated Kitchen and Bathrooms on The Corner Villa, 2 Bedroom and 3 bathrooms With Enough Space for a 3rd Bedroom , beautiful kitchen, living room and a large Family Room with opens covered den that can be converted to a bedroom. The Villa is a nice starter home or can be a good investment for an investor. The property can be leased immediately. There are two (2) assigned parking spaces plus guest parking and community pool. Walking distance ( 0.2 miles) Enjoy the Town Center Club at Bonaventure includes Gym, Tennis, Bowling, Indoor Basketball, Indoor Racquetball Courts and Pool and more.
Location
State FL
County Broward County
Community Bonaventure Townhownhouse
Area 3890
Direction Entrance is on Bonaventure Blvd. between Blatt Blvd and Saddle Club Rd. on the West Side of the Street. Villa is the first unit on the left side as you enter.
Interior
Interior Features Bedroom on Main Level, First Floor Entry, Main Level Master, Other
Heating Central, Electric
Cooling Central Air, Electric
Flooring Other, Tile
Appliance Dryer, Dishwasher, Electric Range, Gas Water Heater, Microwave, Refrigerator, Self Cleaning Oven, Washer
Exterior
Exterior Feature Courtyard
Carport Spaces 2
Pool Association
Amenities Available Billiard Room, Business Center, Clubhouse, Fitness Center, Barbecue, Other, Picnic Area, Playground, Pool, Spa/Hot Tub, Tennis Court(s)
Waterfront No
View Garden, Other
Parking Type Assigned, Other, Two or More Spaces
Garage No
Building
Faces Southwest
Architectural Style Garden Apartment, Other
Structure Type Block
Construction Status Resale
Schools
Elementary Schools Eagle Point
Middle Schools Tequesta Trace
High Schools Western
Others
Pets Allowed Conditional, Yes
HOA Fee Include Pool(s),Trash
Senior Community No
Tax ID 504008AA0090
Security Features Smoke Detector(s)
Acceptable Financing Cash, Conventional
Listing Terms Cash, Conventional
Financing Conventional
Pets Description Conditional, Yes
Read Less Info
Want to know what your home might be worth? Contact us for a FREE valuation!

Amerivest 4k Pro-Team
yourhome@amerivest.realestateOur team is ready to help you sell your home for the highest possible price ASAP
Bought with Keller Williams Legacy
Get More Information

Real Estate Company


