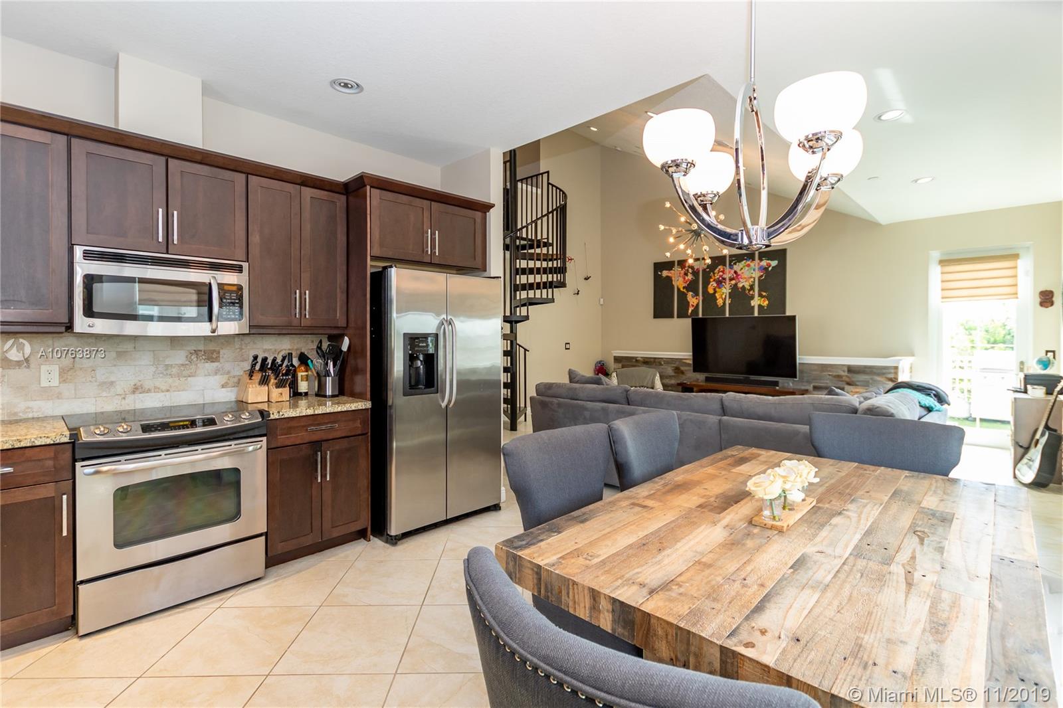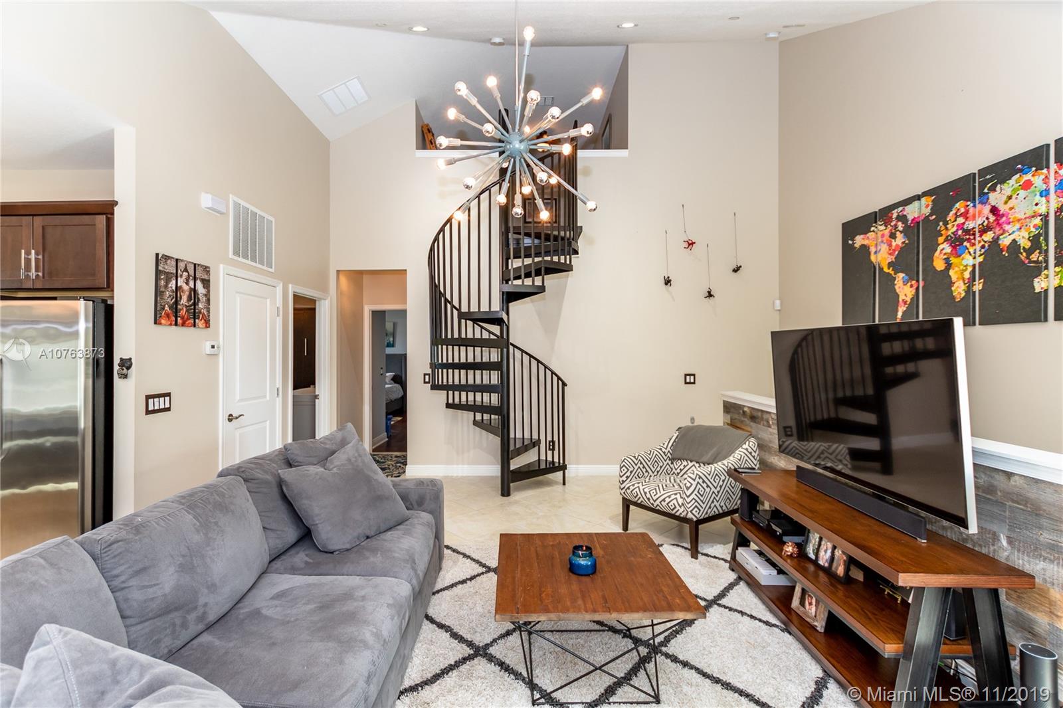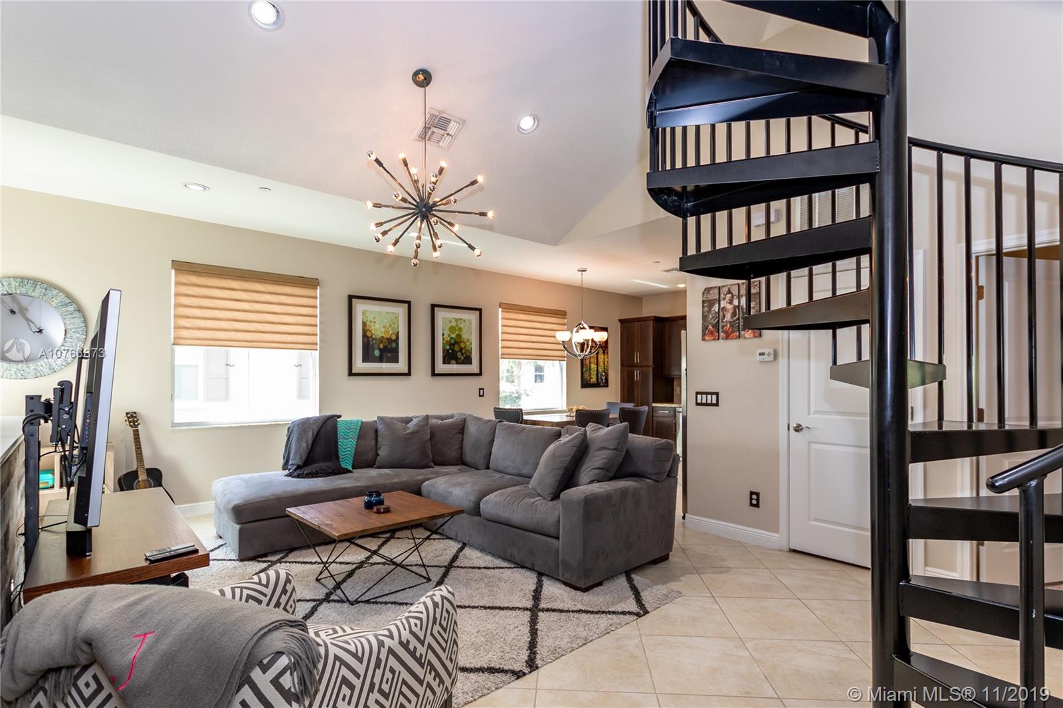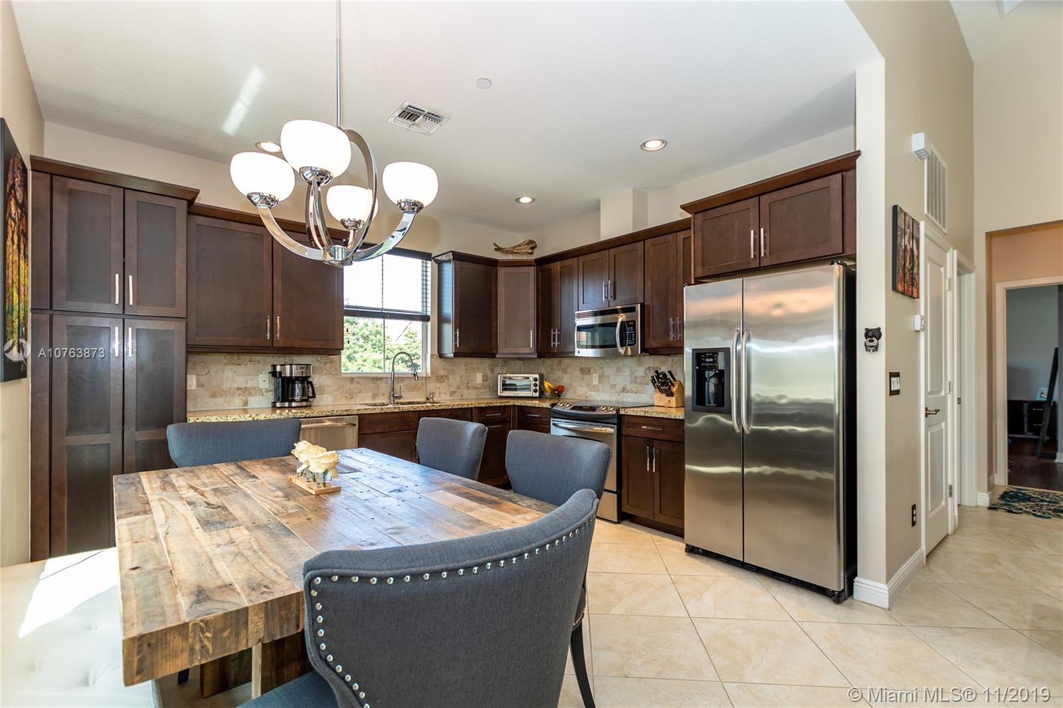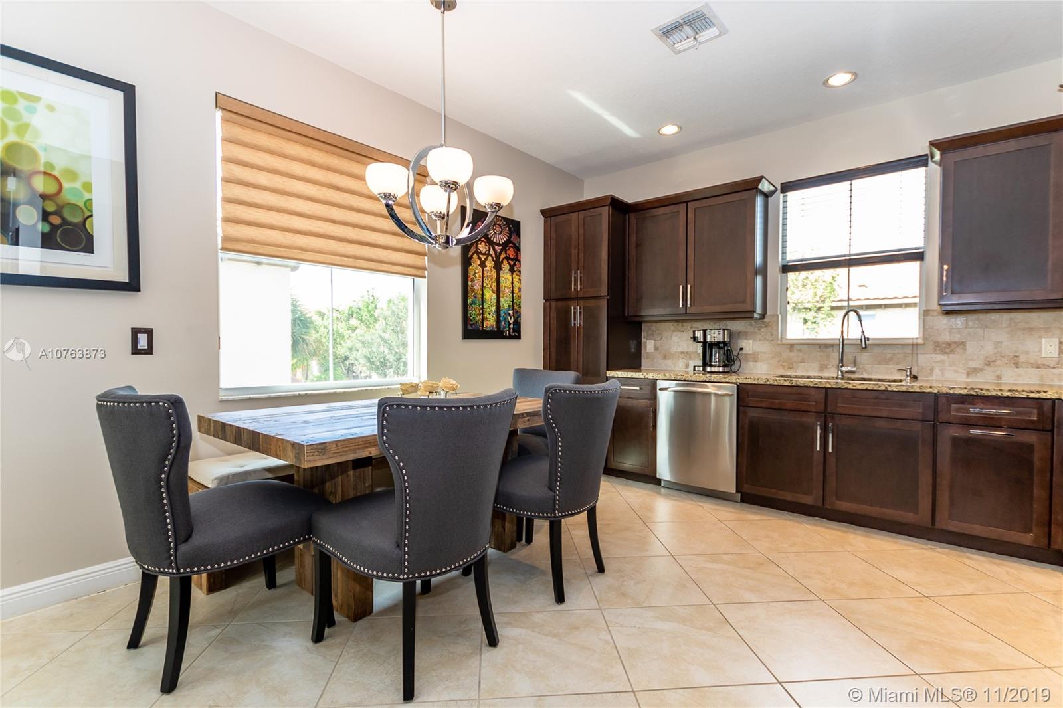$310,000
$318,000
2.5%For more information regarding the value of a property, please contact us for a free consultation.
2 Beds
2 Baths
1,254 SqFt
SOLD DATE : 03/06/2020
Key Details
Sold Price $310,000
Property Type Townhouse
Sub Type Townhouse
Listing Status Sold
Purchase Type For Sale
Square Footage 1,254 sqft
Price per Sqft $247
Subdivision Monterra Plat
MLS Listing ID A10763873
Sold Date 03/06/20
Bedrooms 2
Full Baths 2
Construction Status Resale
HOA Fees $242/mo
HOA Y/N Yes
Year Built 2011
Annual Tax Amount $6,488
Tax Year 2019
Contingent Pending Inspections
Property Description
STUNNING CORNER UNIT IN UPSCALE COMMUNITY OF MONTERRA. ALL A+ SCHOOLS . EXTERIOR JUST PAINTED & STREETS FRESHLY PAVED. SHOWS LIKE A MODEL. HURRICANE IMPACT WINDOWS, MASTER BEDROOM WITH WOOD FLOORS, MASTER BATH WITH DUAL VANITY, FRAME-LESS SHOWER. UPDATED EURO-STYLE KITCHEN, BUILT IN MURPHY BED IN 2ND BEDROOM. LOFT CAN BE USED AS 3RD BEDROOM OR OFFICE. BIG LAUNDRY ROOM. PARTIAL WATER & GARDEN VIEWS FROM YOUR BALCONY. WALKING & BIKING TRAIL, DOG PARK, TENNIS, BASKETBALL. YOU CAN RELAX AFTER LONG DAY AT WORK IN THE STATE OF THE ART CLUBHOUSE WITH OLYMPIC SIZE POOL, FITNESS CENTER, BILLIARD ROOM, COFFEE BAR, SPLASH ZONE.....CENTRALLY LOCATED CLOSE TO DINING, NOVA UNIVERSITY, ALL HIGHWAYS, AIRPORT, FT LAUDERDALE SEMINOLE HARD ROCK.......
Location
State FL
County Broward County
Community Monterra Plat
Area 3200
Direction UNIVERSITY DRIVE SOUTH OF STIRLING RD TO MONTERRA BLVD. MAKE A RIGHT TO CASCADA CIRCLE , MAKE FIRST AND THEN LEFT
Interior
Interior Features First Floor Entry, High Ceilings, Other, Pantry, Upper Level Master, Walk-In Closet(s), Loft
Heating Central
Cooling Central Air, Ceiling Fan(s)
Flooring Other, Tile, Wood
Appliance Dryer, Dishwasher, Electric Range, Electric Water Heater, Disposal, Microwave, Refrigerator, Washer
Exterior
Exterior Feature Security/High Impact Doors, Patio
Garage Spaces 2.0
Utilities Available Cable Available
Amenities Available Basketball Court, Billiard Room, Clubhouse, Fitness Center, Playground, Tennis Court(s), Trail(s)
Waterfront Description Lake Front,Waterfront
View Y/N Yes
View Garden, Lake
Porch Patio
Garage Yes
Building
Structure Type Block
Construction Status Resale
Schools
Elementary Schools Cooper City
Middle Schools Pioneer
High Schools Cooper City
Others
Pets Allowed Conditional, Yes
HOA Fee Include Common Areas,Cable TV,Maintenance Structure,Recreation Facilities,Security
Senior Community No
Tax ID 514104080170
Security Features Smoke Detector(s)
Acceptable Financing Cash, Conventional, FHA, VA Loan
Listing Terms Cash, Conventional, FHA, VA Loan
Financing Conventional
Pets Allowed Conditional, Yes
Read Less Info
Want to know what your home might be worth? Contact us for a FREE valuation!

Amerivest Pro-Team
yourhome@amerivest.realestateOur team is ready to help you sell your home for the highest possible price ASAP
Bought with Vista Mar Realty Group Inc.


