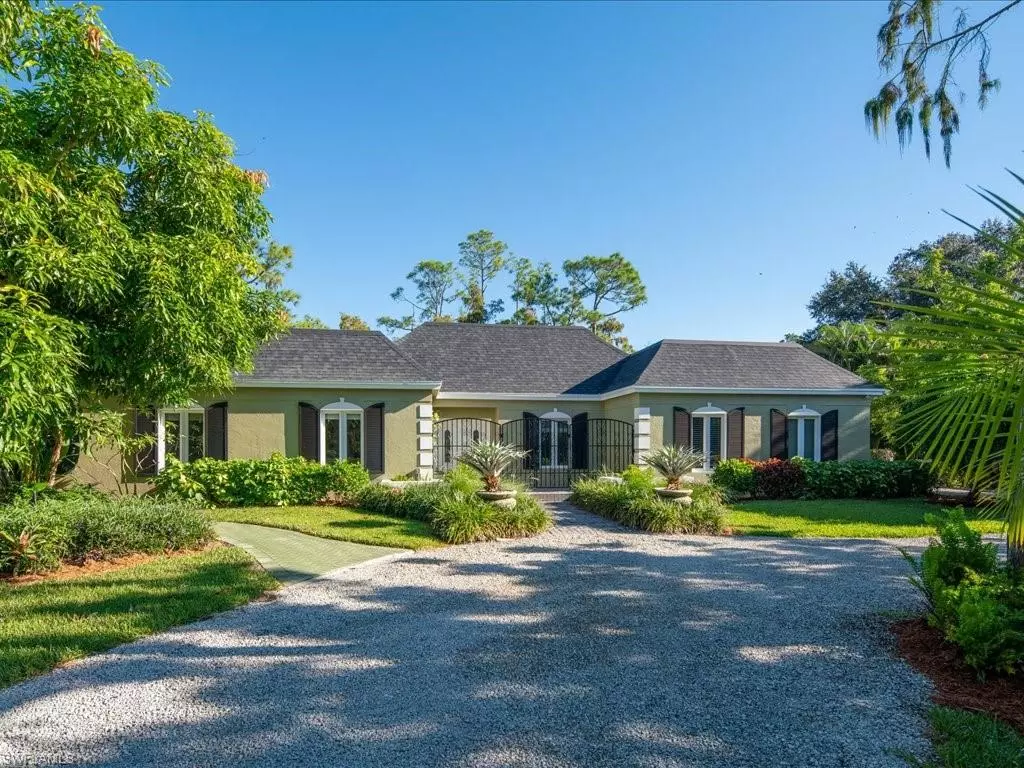$870,000
$850,000
2.4%For more information regarding the value of a property, please contact us for a free consultation.
3 Beds
4 Baths
2,815 SqFt
SOLD DATE : 12/08/2021
Key Details
Sold Price $870,000
Property Type Single Family Home
Sub Type Ranch,Single Family Residence
Listing Status Sold
Purchase Type For Sale
Square Footage 2,815 sqft
Price per Sqft $309
Subdivision Naples Bath And Tennis Club
MLS Listing ID 221077373
Sold Date 12/08/21
Bedrooms 3
Full Baths 3
Half Baths 1
Condo Fees $395/mo
HOA Y/N No
Originating Board Naples
Year Built 1980
Annual Tax Amount $3,179
Tax Year 2020
Property Description
ONLY Single-Family Home Currently Available In The Highly Sought After Gated Community Of Naples Bath & Tennis (NB&T), Located In The Heart Of Naples, Yet Surrounded By Mature Trees & Landscaping Providing Peace & Tranquility! Recently Updated, Split Floor Plan, Featuring 3+Den, 3.5 Baths, Oversized 2-Car Side Entry Garage W/ Circular Driveway, Over 2800 Sqft. Under Air & Large Covered/Screened Lanai W/ Lake Views. Master Suite Has His/Her Sinks & Closets. Brick Paver Patio Out Back Wraps Around The Entire Home Via Sidewalk For Easy Access. Recent Updates Include New Roof, Impact Windows/Doors, Gourmet Kitchen (Cabinets, Countertops, Apps), Tile Flooring Throughout, New A/C, New Hot Water Heater, Upgraded LED Recessed Lighting, Skylights, Crown Molding & More. This Home Is Located On A Cul-De-Sac Street, & There Is Plenty Of Room For A Pool If Desired (Plans Available Upon Request). NB&T Offers Optional Memberships To The Sanchez-Casal Tennis Club Feat. Restaurant, Pool/Jacuzzi, Fitness Center & 38 Har-Tru Tennis Courts. Minutes Away From Everything You Could Want/Need, Including Grocery Stores, Restaurants, Shopping, I-75 Access, & The White Sandy Beaches Naples Is Known For.
Location
State FL
County Collier
Area Naples Bath And Tennis
Rooms
Bedroom Description First Floor Bedroom,Master BR Ground,Split Bedrooms
Dining Room Breakfast Bar, Eat-in Kitchen, Formal
Kitchen Island, Pantry
Ensuite Laundry Laundry in Residence, Laundry Tub
Interior
Interior Features Built-In Cabinets, Custom Mirrors, Foyer, French Doors, Laundry Tub, Pantry, Pull Down Stairs, Smoke Detectors, Walk-In Closet(s), Window Coverings
Laundry Location Laundry in Residence,Laundry Tub
Heating Central Electric
Flooring Tile
Equipment Auto Garage Door, Cooktop - Electric, Dishwasher, Disposal, Double Oven, Dryer, Microwave, Refrigerator/Freezer, Self Cleaning Oven, Smoke Detector, Wall Oven, Washer
Furnishings Unfurnished
Fireplace No
Window Features Window Coverings
Appliance Electric Cooktop, Dishwasher, Disposal, Double Oven, Dryer, Microwave, Refrigerator/Freezer, Self Cleaning Oven, Wall Oven, Washer
Heat Source Central Electric
Exterior
Exterior Feature Screened Lanai/Porch, Outdoor Kitchen
Garage Circular Driveway, Attached
Garage Spaces 2.0
Fence Fenced
Community Features Park, Street Lights, Gated, Tennis Court(s)
Amenities Available Park, Private Membership, Streetlight, Underground Utility
Waterfront Yes
Waterfront Description Lake
View Y/N Yes
View Lake, Landscaped Area
Roof Type Shingle
Street Surface Paved
Porch Patio
Parking Type Circular Driveway, Attached
Total Parking Spaces 2
Garage Yes
Private Pool No
Building
Lot Description Cul-De-Sac, Irregular Lot, Oversize
Building Description Concrete Block,Stucco, DSL/Cable Available
Story 1
Water Central
Architectural Style Ranch, Single Family
Level or Stories 1
Structure Type Concrete Block,Stucco
New Construction No
Schools
Elementary Schools Osceola Elementary School
Middle Schools Pine Ridge Middle School
High Schools Barron Collier High School
Others
Pets Allowed With Approval
Senior Community No
Tax ID 60880520009
Ownership Condo
Security Features Smoke Detector(s),Gated Community
Read Less Info
Want to know what your home might be worth? Contact us for a FREE valuation!

Amerivest 4k Pro-Team
yourhome@amerivest.realestateOur team is ready to help you sell your home for the highest possible price ASAP

Bought with John R Wood Properties
Get More Information

Real Estate Company







