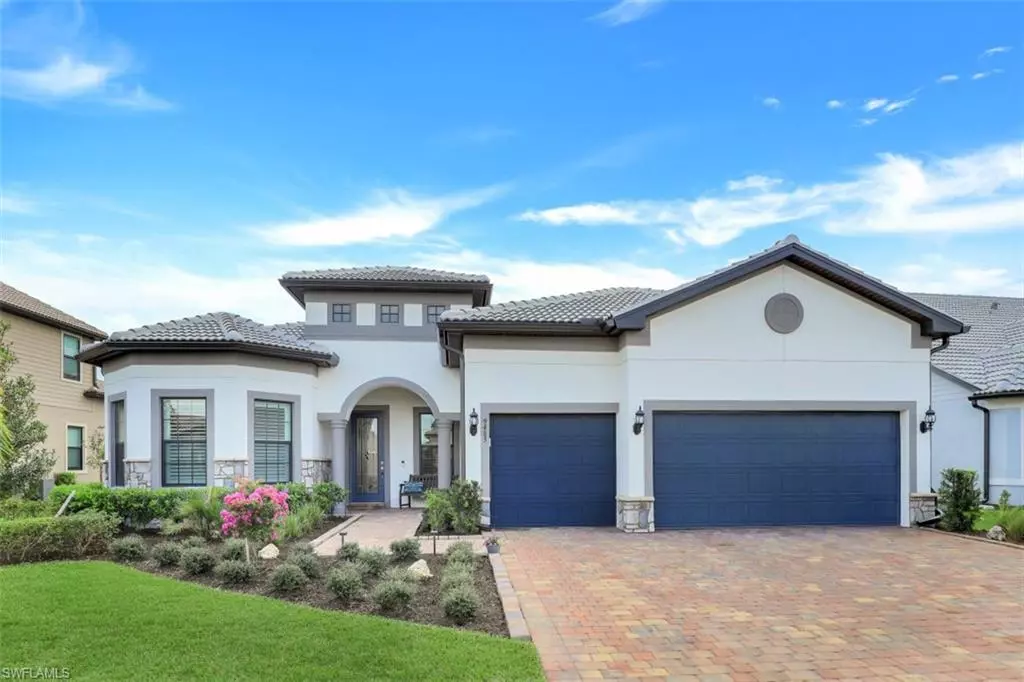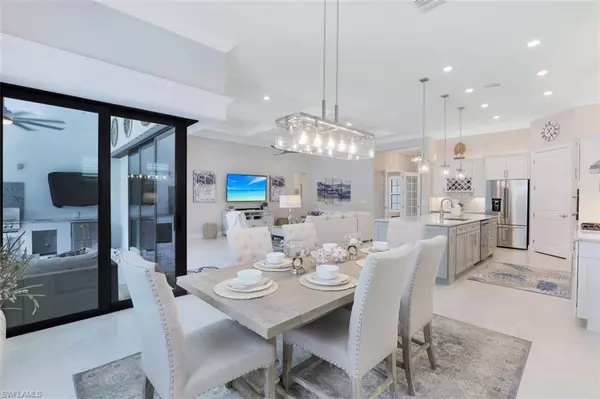$1,800,000
$1,895,000
5.0%For more information regarding the value of a property, please contact us for a free consultation.
3 Beds
3 Baths
2,496 SqFt
SOLD DATE : 04/29/2022
Key Details
Sold Price $1,800,000
Property Type Single Family Home
Sub Type Ranch,Single Family Residence
Listing Status Sold
Purchase Type For Sale
Square Footage 2,496 sqft
Price per Sqft $721
Subdivision Greyhawk At Golf Club Of The Everglades
MLS Listing ID 222012401
Sold Date 04/29/22
Bedrooms 3
Full Baths 3
HOA Fees $416/qua
HOA Y/N Yes
Originating Board Naples
Year Built 2020
Annual Tax Amount $6,195
Tax Year 2021
Lot Size 9,583 Sqft
Acres 0.22
Property Description
H4811 - Premier golf & resort-style living await you at Greyhawk at Golf Club of the Everglades. This gated community features over 560 luxurious single-family homes nestled around natural preserves & a championship golf course. The Pinnacle at Greyhawk exceeds expectations with its versatile flex space, covered lanai, and owner's suite with large walk-in closet. Open concept kitchen, gathering room, dining room, zero corner doors, outdoor kitchen and extended lanai makes entertaining effortless. Large pool with spa, (great for laps) with water fall features and outdoor dining and lounge area makes for the perfect evening at home. Community amenities include resort style pool and spa, full service restaurant and outdoor bar and grill, tennis, pickle ball courts, bocce, nicely equipped fitness room, as well as optional golf memberships at Golf Club of the Everglades, an 18 hole champion course. By owning in Greyhawk you will have a social membership to The Golf Club of the Everglades. Social membership allows you to golf from May through September for a low flat fee and have year round access to the restaurant and lessons.
Location
State FL
County Collier
Area Greyhawk At Golf Club Of The Everglades
Rooms
Bedroom Description First Floor Bedroom,Master BR Ground,Split Bedrooms
Dining Room Breakfast Bar, Dining - Family
Kitchen Island, Pantry
Ensuite Laundry Laundry in Residence, Laundry Tub
Interior
Interior Features Bar, Built-In Cabinets, Custom Mirrors, Foyer, French Doors, Laundry Tub, Pantry, Smoke Detectors, Tray Ceiling(s), Walk-In Closet(s), Window Coverings, Zero/Corner Door Sliders
Laundry Location Laundry in Residence,Laundry Tub
Heating Heat Pump
Flooring Carpet, Tile
Equipment Auto Garage Door, Cooktop - Gas, Dishwasher, Disposal, Dryer, Grill - Gas, Microwave, Refrigerator/Freezer, Smoke Detector, Washer
Furnishings Furnished
Fireplace No
Window Features Window Coverings
Appliance Gas Cooktop, Dishwasher, Disposal, Dryer, Grill - Gas, Microwave, Refrigerator/Freezer, Washer
Heat Source Heat Pump
Exterior
Exterior Feature Screened Lanai/Porch, Built In Grill, Outdoor Kitchen
Garage Driveway Paved, Attached
Garage Spaces 3.0
Pool Community, Below Ground, Custom Upgrades, Equipment Stays, Gas Heat, Salt Water, Screen Enclosure
Community Features Clubhouse, Park, Pool, Fitness Center, Golf, Putting Green, Restaurant, Sidewalks, Street Lights, Tennis Court(s), Gated
Amenities Available Bocce Court, Clubhouse, Park, Pool, Community Room, Spa/Hot Tub, Fitness Center, Golf Course, Internet Access, Pickleball, Private Membership, Putting Green, Restaurant, Sidewalk, Streetlight, Tennis Court(s), Underground Utility
Waterfront No
Waterfront Description None
View Y/N Yes
View Landscaped Area, Trees/Woods
Roof Type Tile
Street Surface Paved
Parking Type Driveway Paved, Attached
Total Parking Spaces 3
Garage Yes
Private Pool Yes
Building
Lot Description Regular
Building Description Concrete Block,Stucco, DSL/Cable Available
Story 1
Water Central
Architectural Style Ranch, Single Family
Level or Stories 1
Structure Type Concrete Block,Stucco
New Construction No
Others
Pets Allowed With Approval
Senior Community No
Tax ID 47780002145
Ownership Single Family
Security Features Smoke Detector(s),Gated Community
Read Less Info
Want to know what your home might be worth? Contact us for a FREE valuation!

Amerivest 4k Pro-Team
yourhome@amerivest.realestateOur team is ready to help you sell your home for the highest possible price ASAP

Bought with John R Wood Properties
Get More Information

Real Estate Company







