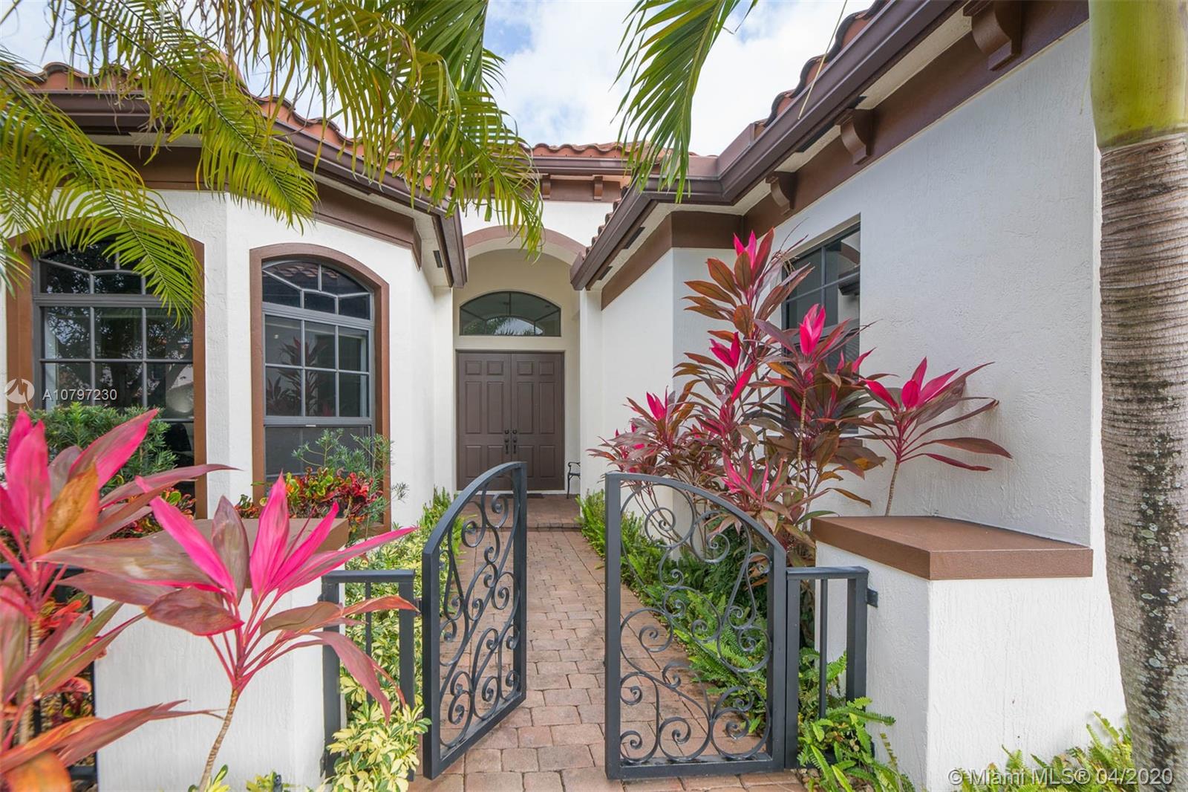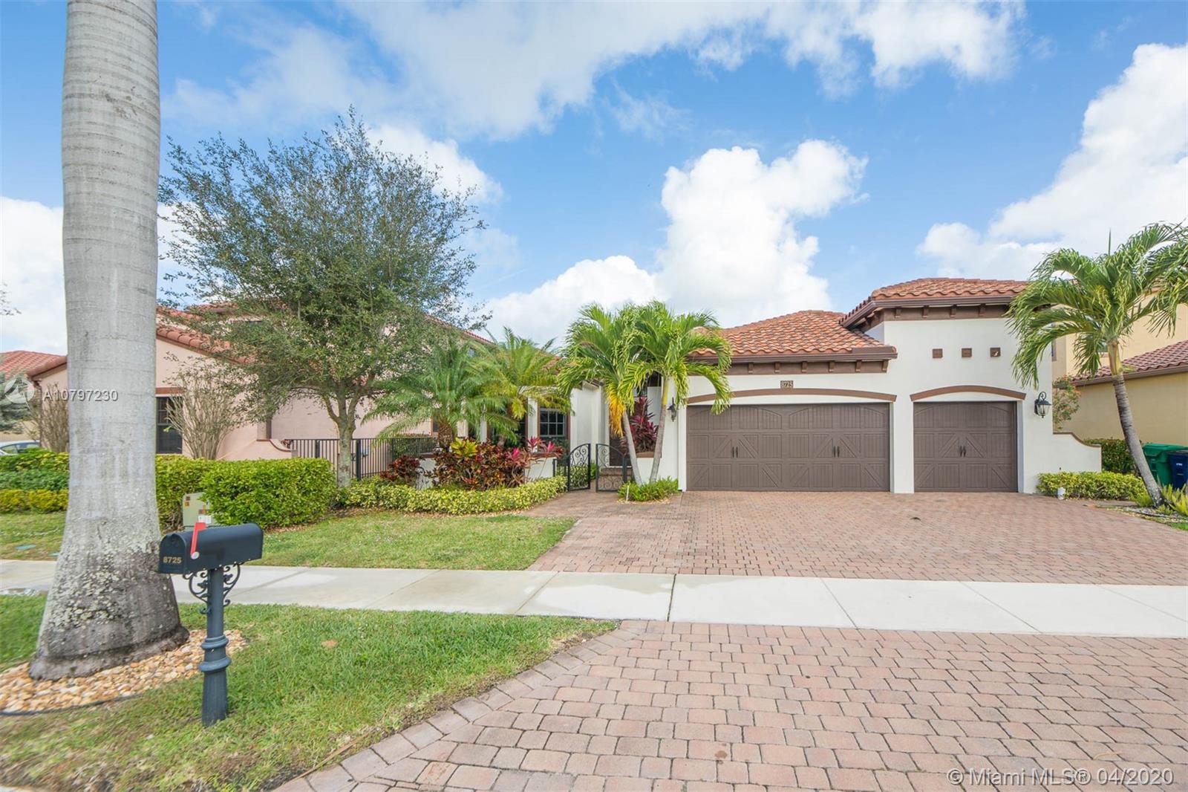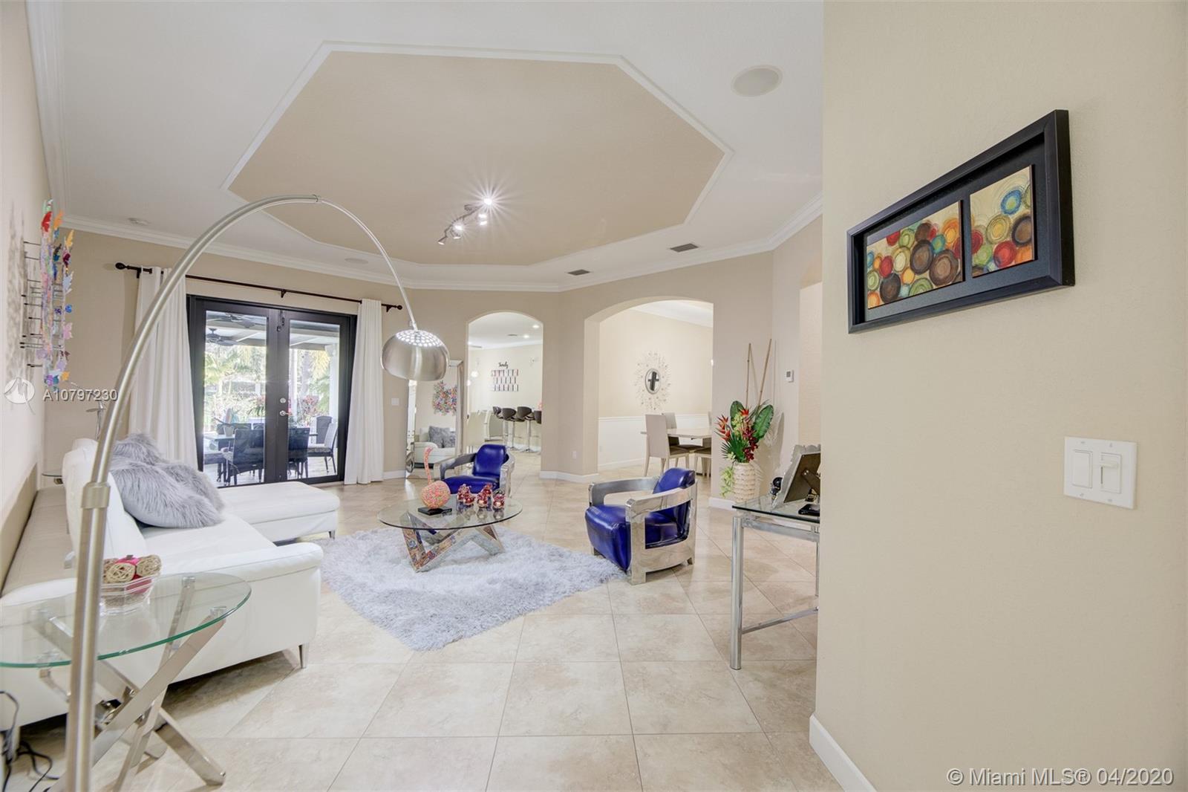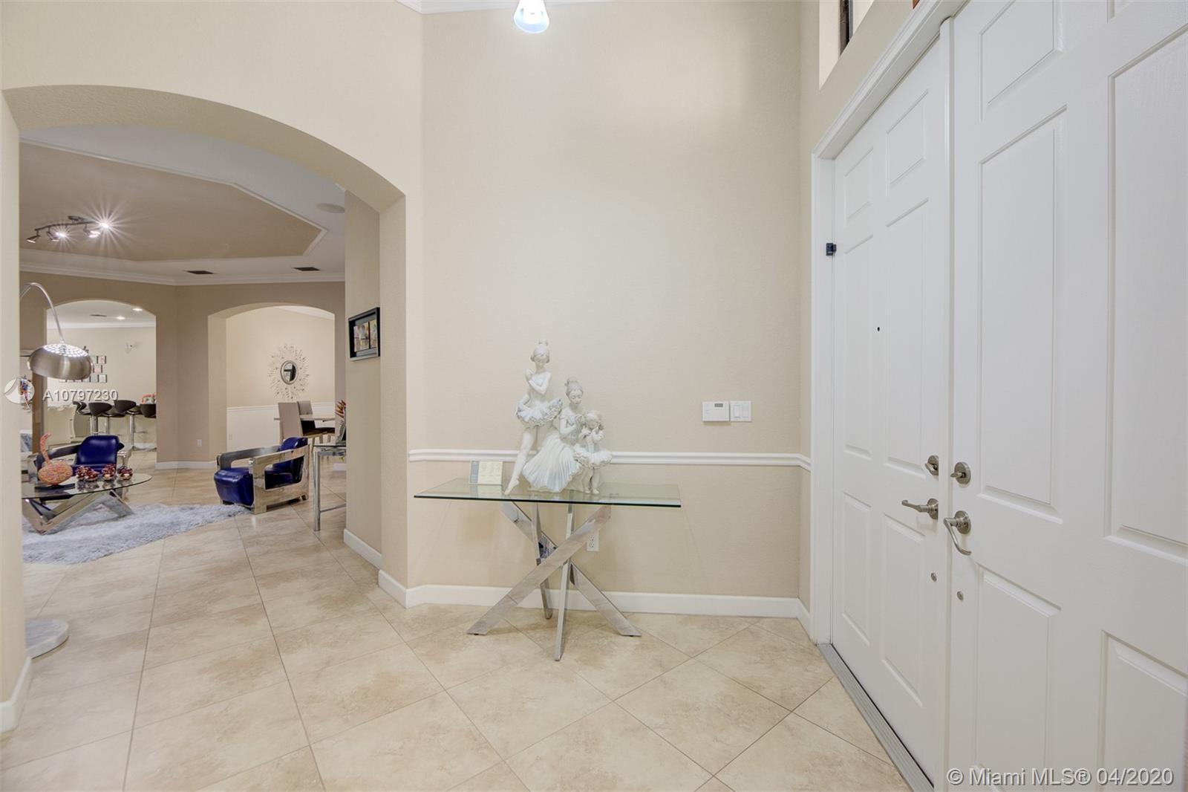$695,000
$729,700
4.8%For more information regarding the value of a property, please contact us for a free consultation.
4 Beds
3 Baths
3,847 SqFt
SOLD DATE : 06/04/2020
Key Details
Sold Price $695,000
Property Type Single Family Home
Sub Type Single Family Residence
Listing Status Sold
Purchase Type For Sale
Square Footage 3,847 sqft
Price per Sqft $180
Subdivision Monterra Plat
MLS Listing ID A10797230
Sold Date 06/04/20
Style Detached,One Story
Bedrooms 4
Full Baths 3
Construction Status Resale
HOA Fees $260/mo
HOA Y/N Yes
Year Built 2012
Annual Tax Amount $13,712
Tax Year 2019
Contingent Pending Inspections
Lot Size 9,100 Sqft
Property Description
ESTADA neighborhood. Beautiful 4 bedroom + Study, 4 bath with huge family room & 2 car garage. Impact windows & doors. Large and bright kitchen. Master suite with 2 large walk in closets & bathroom with jacuzzi. Laminate & tile floors. All bedrooms with beautiful wood closets. Awesome patio (travertine) with a custom pool built in spa, with Aqualink System for your cellphone. Privacy landscaped & fully fenced yard space.
Location
State FL
County Broward County
Community Monterra Plat
Area 3200
Direction Pine Island Rd, just S of Stirling Rd turn Rt into Estada, thru gate, Rt at STOP, follow around to back NW corner of community, house on Rt.
Interior
Interior Features Breakfast Area, Convertible Bedroom, Dining Area, Separate/Formal Dining Room, Kitchen Island, Living/Dining Room, Main Level Master, Pantry, Sitting Area in Master, Walk-In Closet(s)
Heating Central
Cooling Central Air, Ceiling Fan(s), Electric
Flooring Other, Tile
Furnishings Unfurnished
Window Features Blinds
Appliance Dryer, Dishwasher, Electric Range, Electric Water Heater, Freezer, Microwave, Refrigerator, Trash Compactor
Exterior
Exterior Feature Deck, Fence, Security/High Impact Doors, Lighting, Patio
Parking Features Attached
Garage Spaces 2.0
Pool In Ground, Pool Equipment, Pool
Community Features Home Owners Association, Maintained Community, Sidewalks
Utilities Available Cable Available
Waterfront Description Canal Access
View Y/N No
View Garden, None
Roof Type Spanish Tile
Porch Deck, Patio
Garage Yes
Building
Lot Description Rectangular Lot, Sprinklers Automatic
Faces Northwest
Story 1
Sewer Public Sewer
Water Public
Architectural Style Detached, One Story
Structure Type Block
Construction Status Resale
Schools
Elementary Schools Embassy Creek
Middle Schools Pioneer
High Schools Cooper City
Others
Pets Allowed No Pet Restrictions, Yes
Senior Community No
Tax ID 514104050700
Acceptable Financing Cash, Conventional
Listing Terms Cash, Conventional
Financing Conventional
Special Listing Condition Listed As-Is
Pets Allowed No Pet Restrictions, Yes
Read Less Info
Want to know what your home might be worth? Contact us for a FREE valuation!

Amerivest Pro-Team
yourhome@amerivest.realestateOur team is ready to help you sell your home for the highest possible price ASAP
Bought with Compass Florida, LLC








