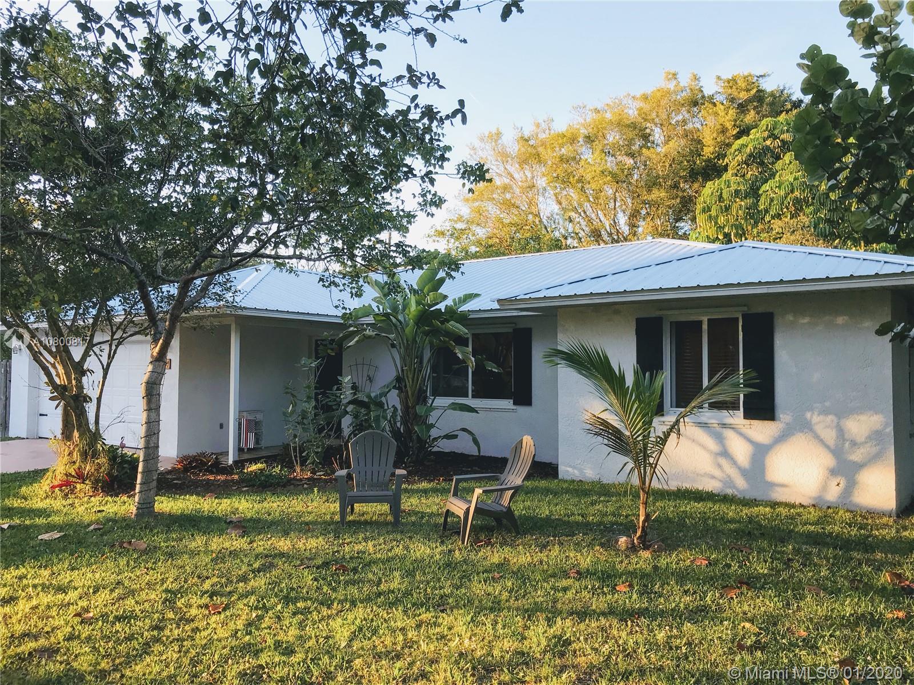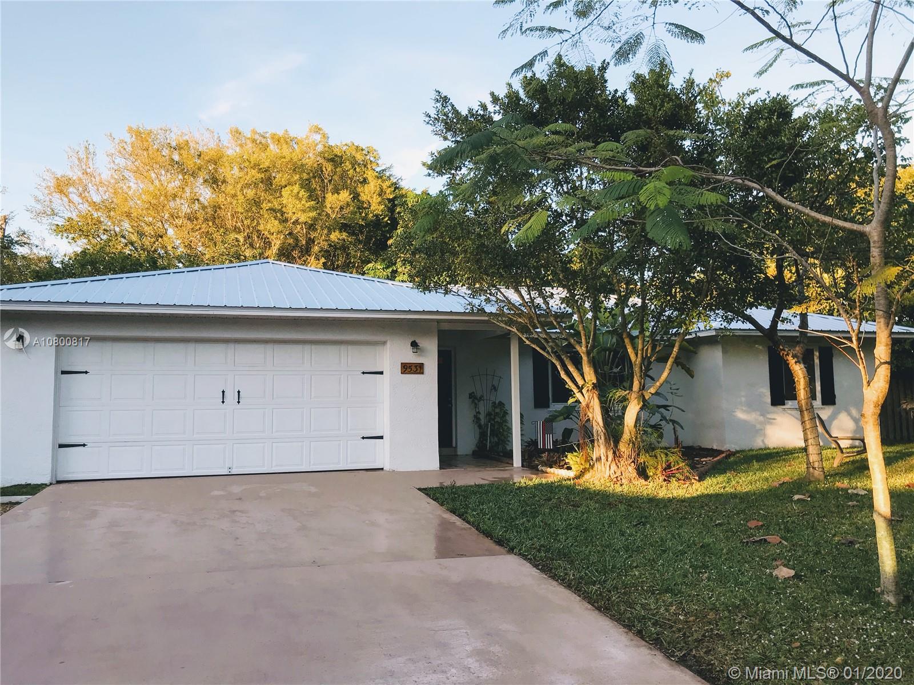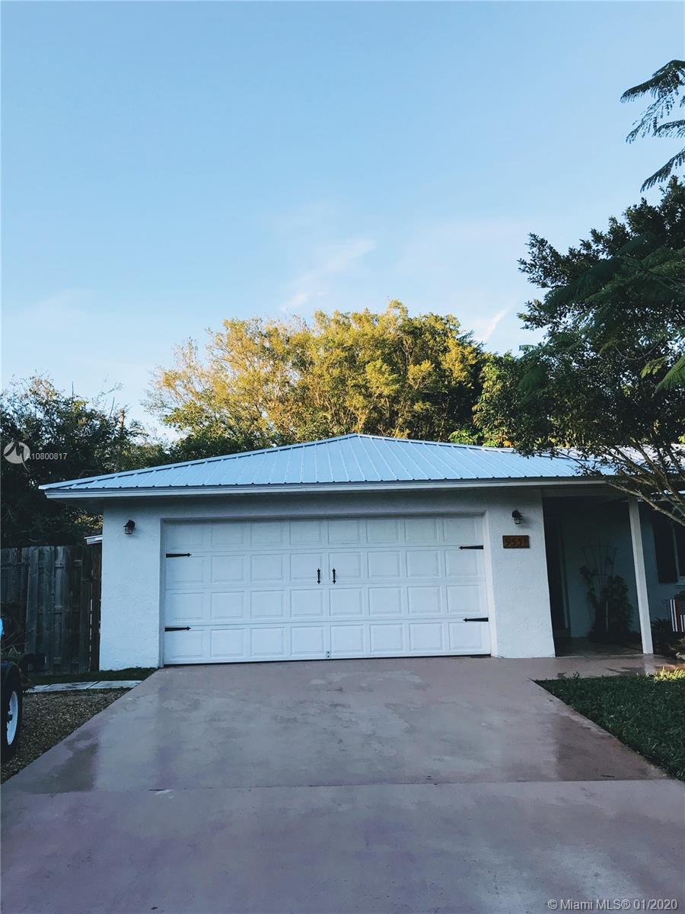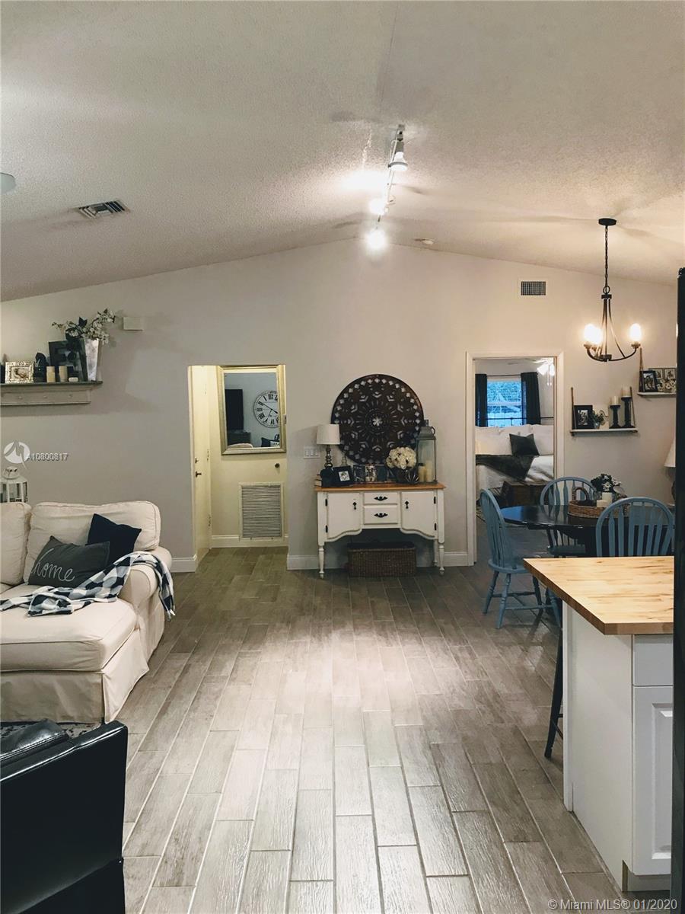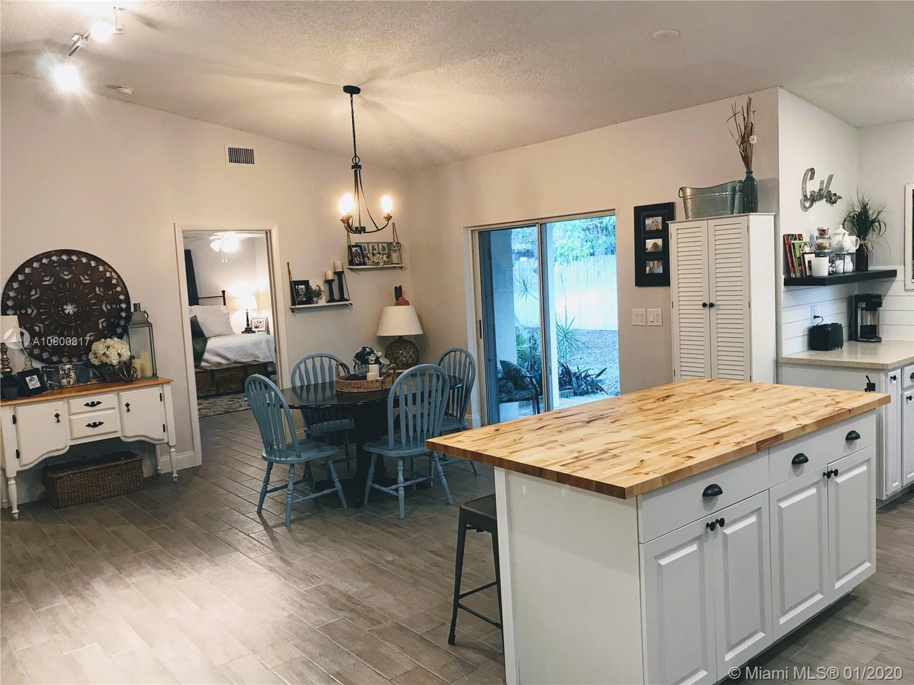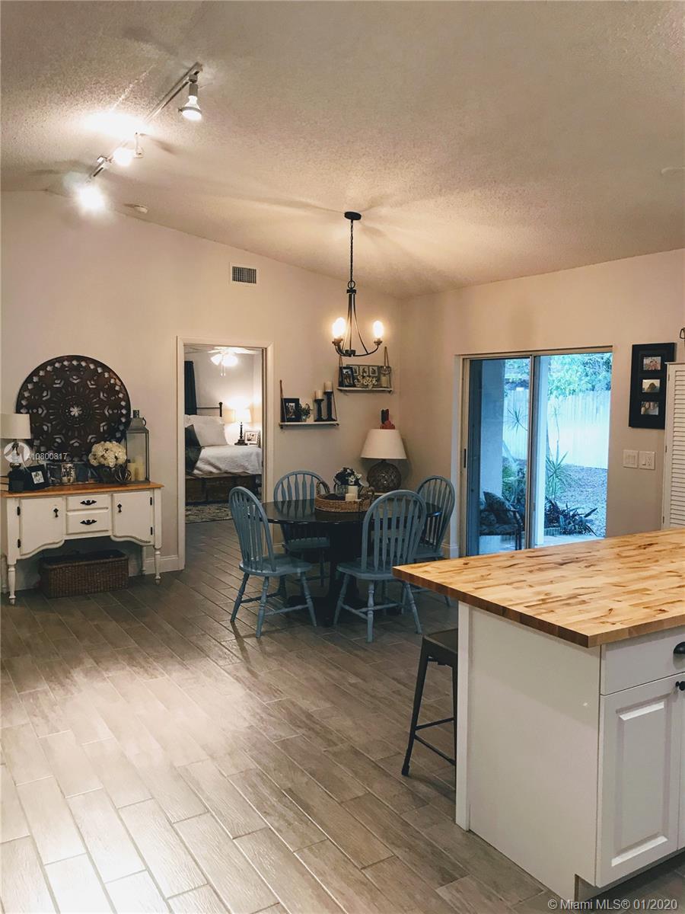$374,000
$380,000
1.6%For more information regarding the value of a property, please contact us for a free consultation.
3 Beds
2 Baths
1,526 SqFt
SOLD DATE : 04/07/2020
Key Details
Sold Price $374,000
Property Type Single Family Home
Sub Type Single Family Residence
Listing Status Sold
Purchase Type For Sale
Square Footage 1,526 sqft
Price per Sqft $245
Subdivision Hobe Hills
MLS Listing ID A10800817
Sold Date 04/07/20
Style Detached,One Story
Bedrooms 3
Full Baths 2
Construction Status New Construction
HOA Y/N No
Year Built 1994
Annual Tax Amount $2,472
Tax Year 2019
Contingent Sale Of Other Property
Lot Size 10,715 Sqft
Property Description
Beautifully remodeled CBS construction home in desirable Hobe Hills. House is an open concept split floor plan 3/2 with a two car garage. Vaulted ceilings in the living areas. Updates include a brand new metal roof with an impact rated skylight, new wood look tile, baseboards, faux wood blinds, lighting, and freshly painted throughout. Kitchen has been remodeled and opened to living area with a new butcher block kitchen island and ship lap backsplash. Both bathrooms have been remodeled with new vanities and fixtures. Master bath feature ship lap walls and a walk in shower with subway tile. Property features a beautifully landscaped yard which is fully privacy fenced and features storage on the side of home for a boat or R/V. Home has hurricane shudders for all exterior windows.
Location
State FL
County Martin County
Community Hobe Hills
Area 5020
Direction US One northbound past JD State Park. Over the bridge past A1A turnoff, then turn left on SE Park Street, (Hobe Hills Subdivision). First left on SE Duncan St. Follow to first 90 degree right turn in the road. The property is on the right.
Interior
Interior Features Bedroom on Main Level, Breakfast Area, First Floor Entry, Living/Dining Room, Main Level Master, Pull Down Attic Stairs, Split Bedrooms, Skylights, Vaulted Ceiling(s), Walk-In Closet(s), Attic
Heating Central, Heat Strip
Cooling Central Air, Ceiling Fan(s)
Flooring Tile
Window Features Skylight(s)
Appliance Dryer, Dishwasher, Electric Range, Electric Water Heater, Disposal, Microwave, Refrigerator, Self Cleaning Oven
Laundry Washer Hookup, Dryer Hookup
Exterior
Exterior Feature Deck, Fence, Porch, Room For Pool, Storm/Security Shutters
Garage Spaces 2.0
Pool None
Utilities Available Cable Available
View Garden
Roof Type Metal
Street Surface Paved
Porch Deck, Open, Porch
Garage Yes
Building
Lot Description 1/4 to 1/2 Acre Lot
Faces South
Story 1
Sewer Septic Tank
Water Well
Architectural Style Detached, One Story
Structure Type Block
Construction Status New Construction
Others
Pets Allowed No Pet Restrictions, Yes
Senior Community No
Tax ID 273942001000003606
Security Features Smoke Detector(s)
Acceptable Financing Cash, Conventional, FHA, VA Loan
Listing Terms Cash, Conventional, FHA, VA Loan
Financing Conventional
Pets Allowed No Pet Restrictions, Yes
Read Less Info
Want to know what your home might be worth? Contact us for a FREE valuation!

Amerivest Pro-Team
yourhome@amerivest.realestateOur team is ready to help you sell your home for the highest possible price ASAP
Bought with Sutter & Nugent LLC


