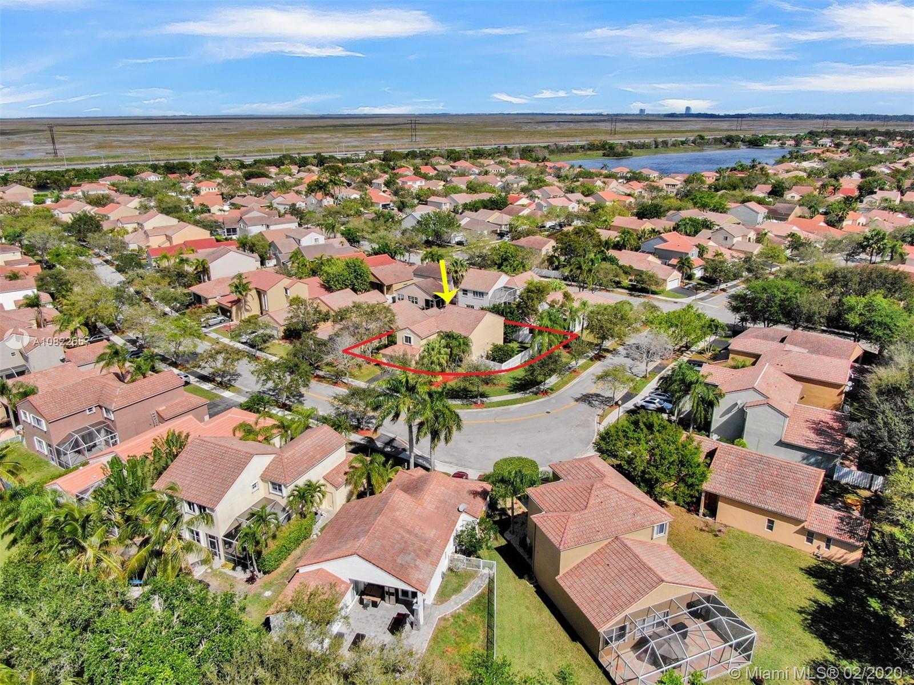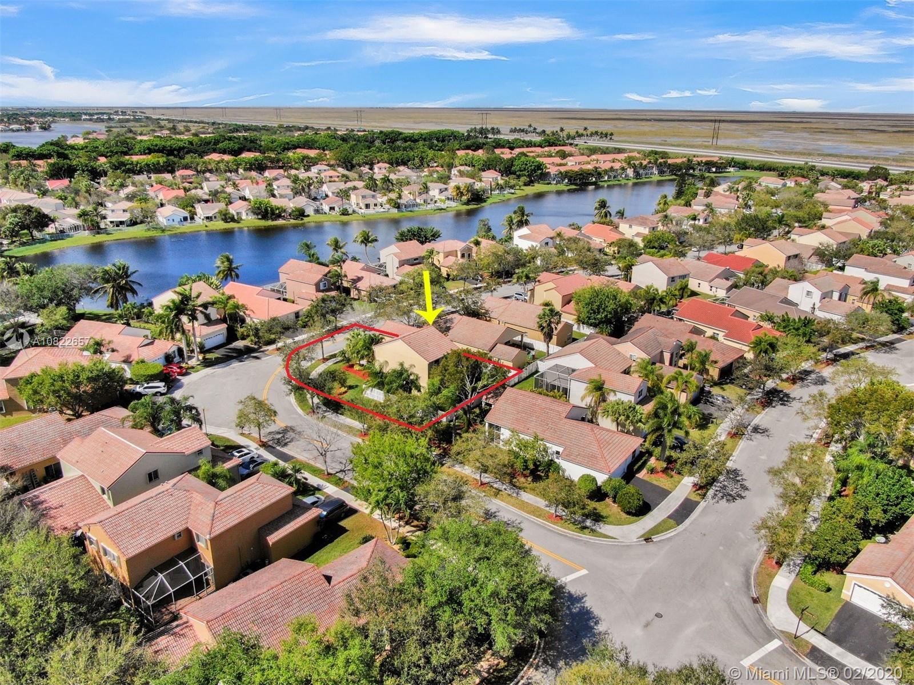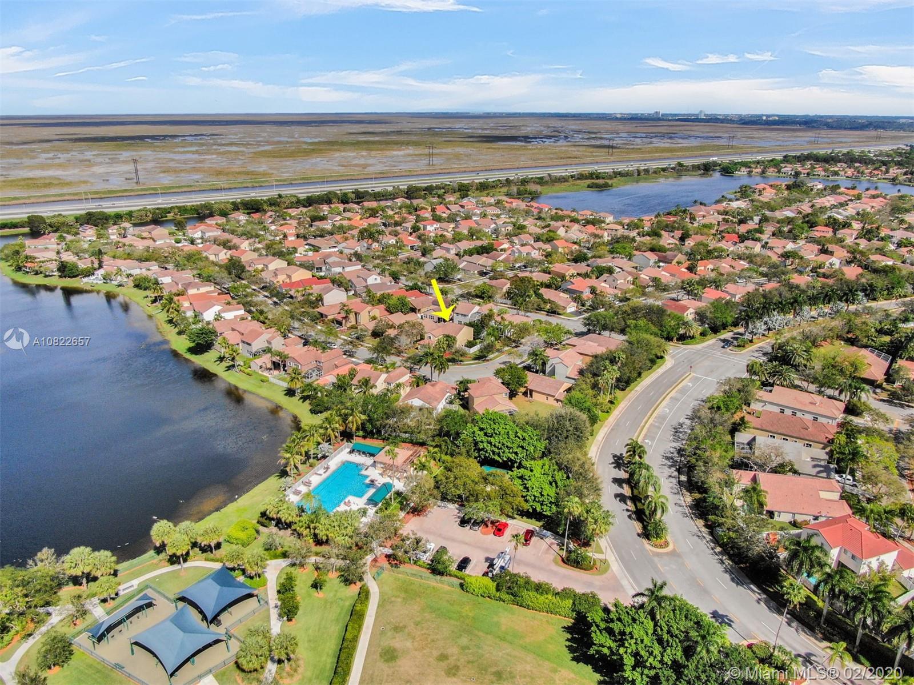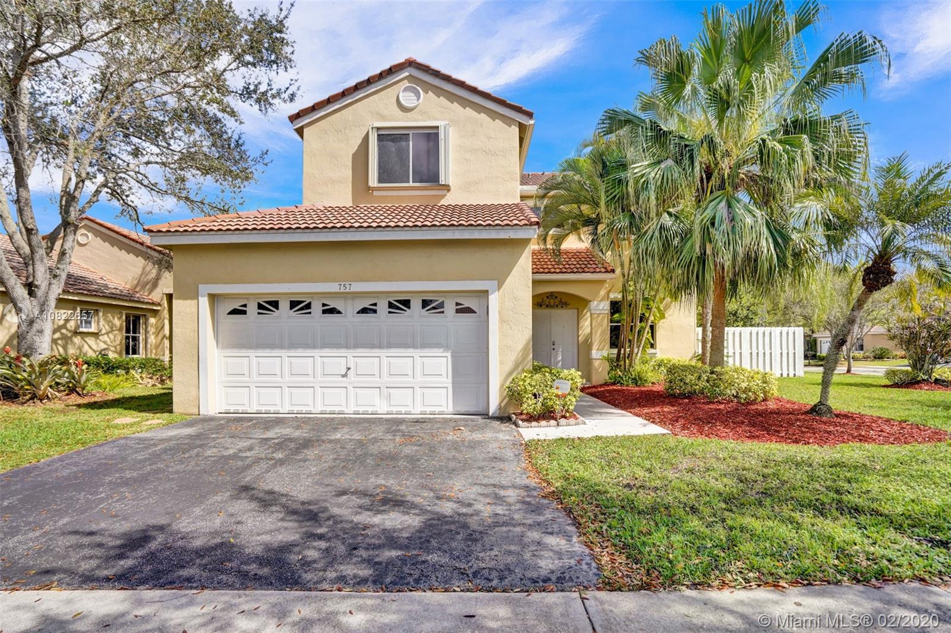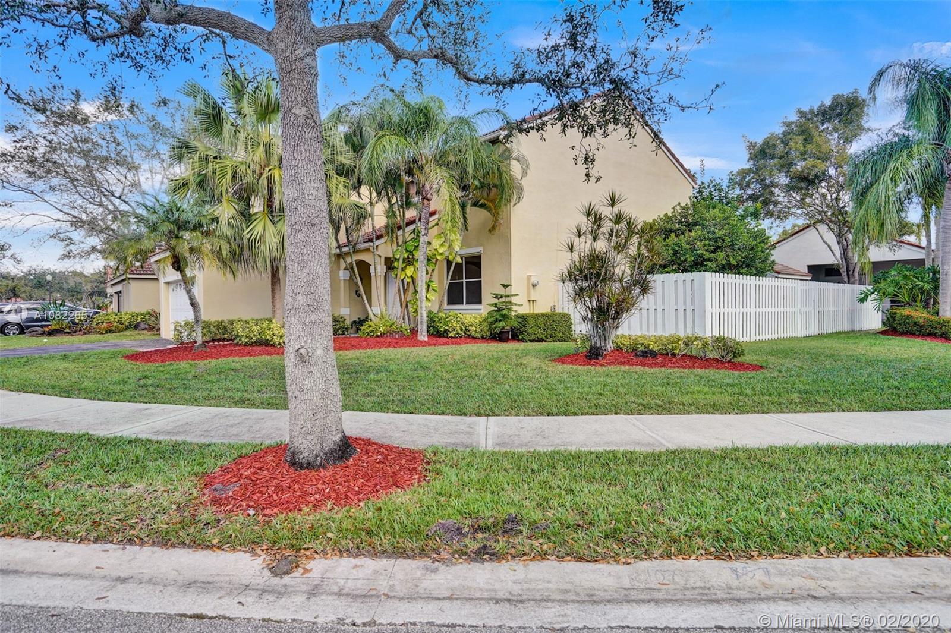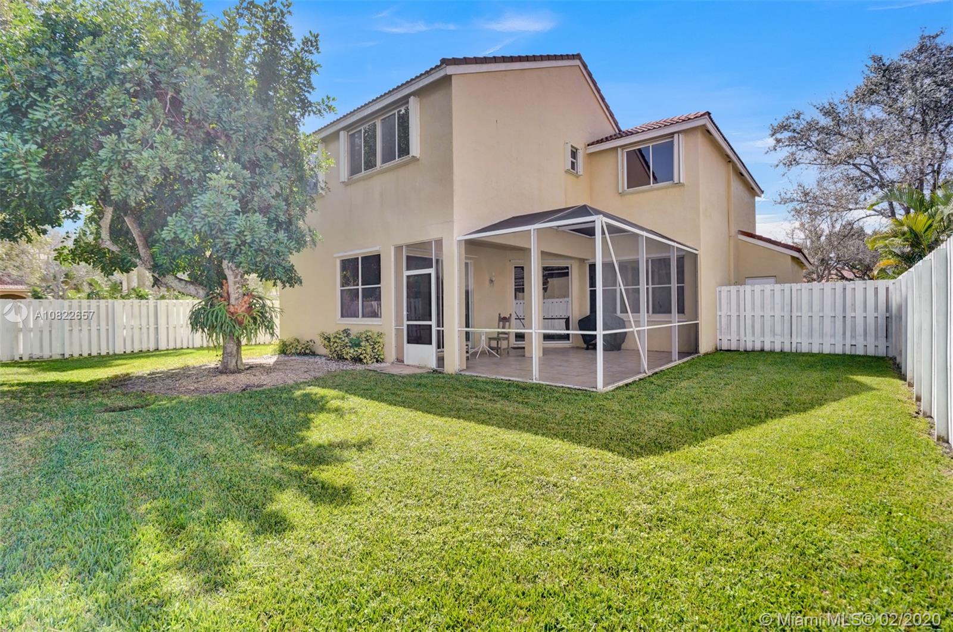$460,000
$472,500
2.6%For more information regarding the value of a property, please contact us for a free consultation.
4 Beds
3 Baths
2,133 SqFt
SOLD DATE : 05/08/2020
Key Details
Sold Price $460,000
Property Type Single Family Home
Sub Type Single Family Residence
Listing Status Sold
Purchase Type For Sale
Square Footage 2,133 sqft
Price per Sqft $215
Subdivision Sector 4 North
MLS Listing ID A10822657
Sold Date 05/08/20
Style Two Story
Bedrooms 4
Full Baths 2
Half Baths 1
Construction Status Resale
HOA Fees $116/qua
HOA Y/N Yes
Year Built 1994
Annual Tax Amount $6,742
Tax Year 2019
Contingent Sale Of Other Property
Lot Size 7,891 Sqft
Property Description
Did I mention Value? This attractive and well maintained home sits on a very desirable, large corner & fully fenced lot, located within true walking distance to Eagle Point Elementary, park and community pool. With large bedrooms, a guest wash-room, convenient & functional upstairs laundry, this home's floorplan is a favorite, not to be missed. This home's interior features a foyer staircase, a spacious kitchen with breakfast bar, updated appliances and "led" lighting. The exterior boasts a screened, partially covered patio for "al-fresco" dining and a spacious back yard with lush trees and lots of privacy. Additional features include storm protection in all windows & enhanced back yard drainage. Welcome Home! *Select images have been virtually staged to show furniture & dimensions*
Location
State FL
County Broward County
Community Sector 4 North
Area 3890
Direction From I-75 via Naples, take Indian Trace exit, then left on N Lake Blvd, past gate at 1st intersection take a left, then 1st left to property past curve on the right.
Interior
Interior Features Breakfast Area, Dining Area, Separate/Formal Dining Room, First Floor Entry, Upper Level Master
Heating Central, Electric
Cooling Central Air, Ceiling Fan(s), Electric
Flooring Carpet, Wood
Window Features Blinds
Appliance Dryer, Dishwasher, Electric Water Heater, Disposal
Exterior
Exterior Feature Fence
Garage Attached
Garage Spaces 2.0
Pool None, Community
Community Features Gated, Pool
Utilities Available Cable Available
Waterfront No
View Garden
Roof Type Spanish Tile
Parking Type Attached, Driveway, Garage, Garage Door Opener
Garage Yes
Building
Lot Description Sprinklers Automatic, < 1/4 Acre
Faces West
Story 2
Sewer Public Sewer
Water Public
Architectural Style Two Story
Level or Stories Two
Structure Type Block,Stucco
Construction Status Resale
Schools
Elementary Schools Eagle Point
Middle Schools Tequesta Trace
High Schools Cypress Bay
Others
Pets Allowed No Pet Restrictions, Yes
HOA Fee Include Common Areas,Maintenance Structure,Recreation Facilities,Security
Senior Community No
Tax ID 503901024770
Security Features Security Gate
Acceptable Financing Cash, Conventional
Listing Terms Cash, Conventional
Financing Conventional
Special Listing Condition Listed As-Is
Pets Description No Pet Restrictions, Yes
Read Less Info
Want to know what your home might be worth? Contact us for a FREE valuation!

Amerivest 4k Pro-Team
yourhome@amerivest.realestateOur team is ready to help you sell your home for the highest possible price ASAP
Bought with INNOVO PROPERTY GROUP INC
Get More Information

Real Estate Company


