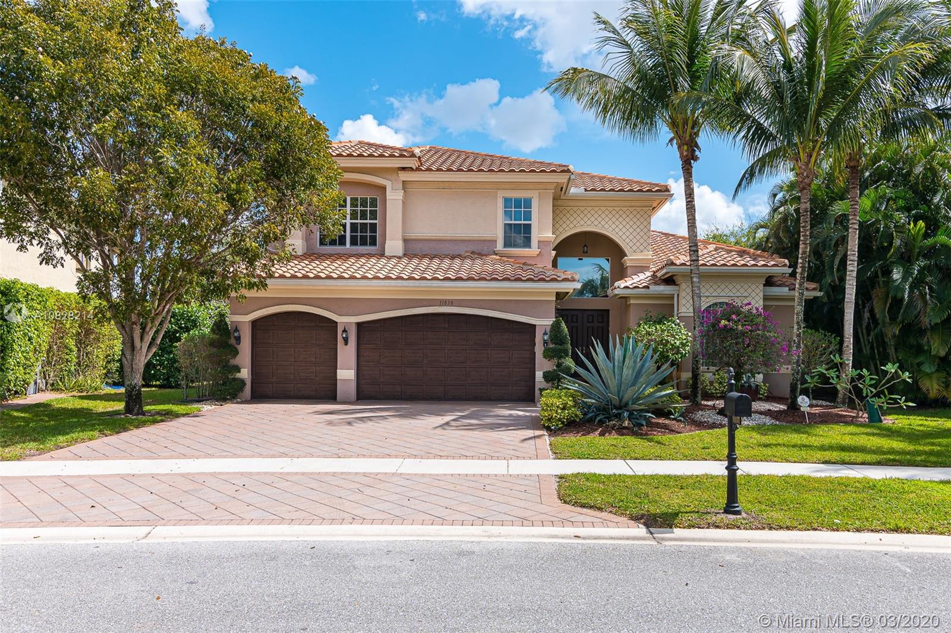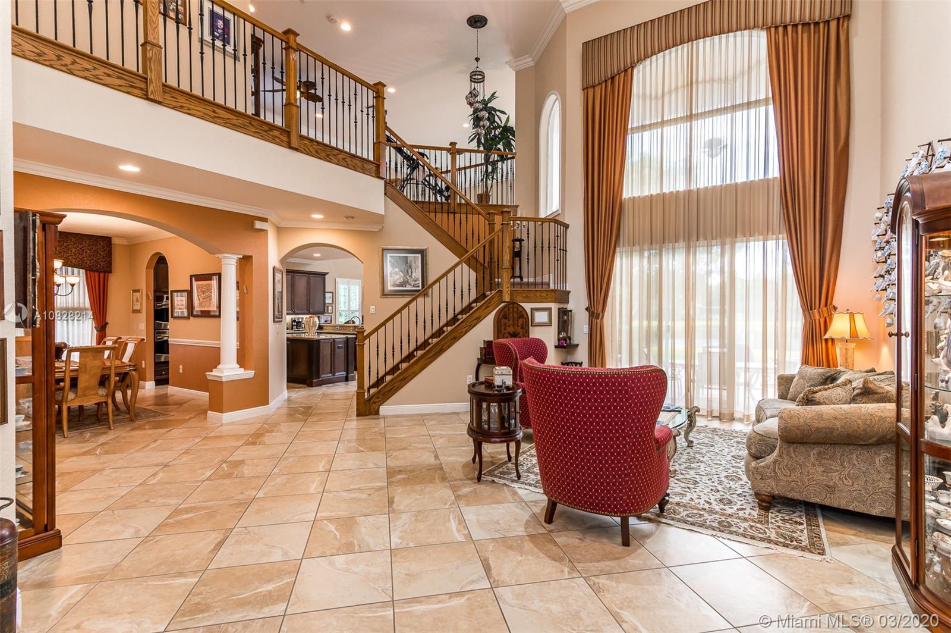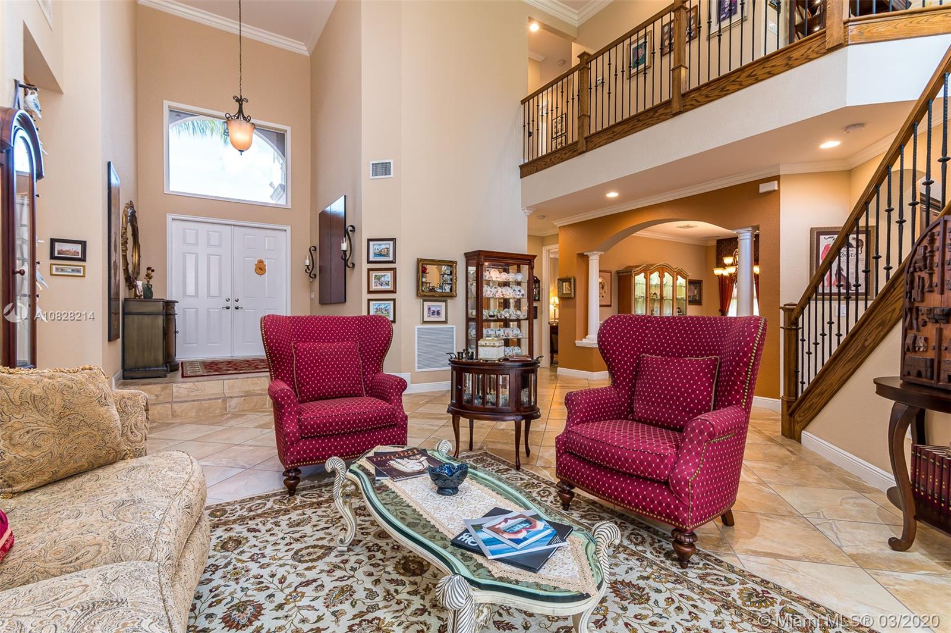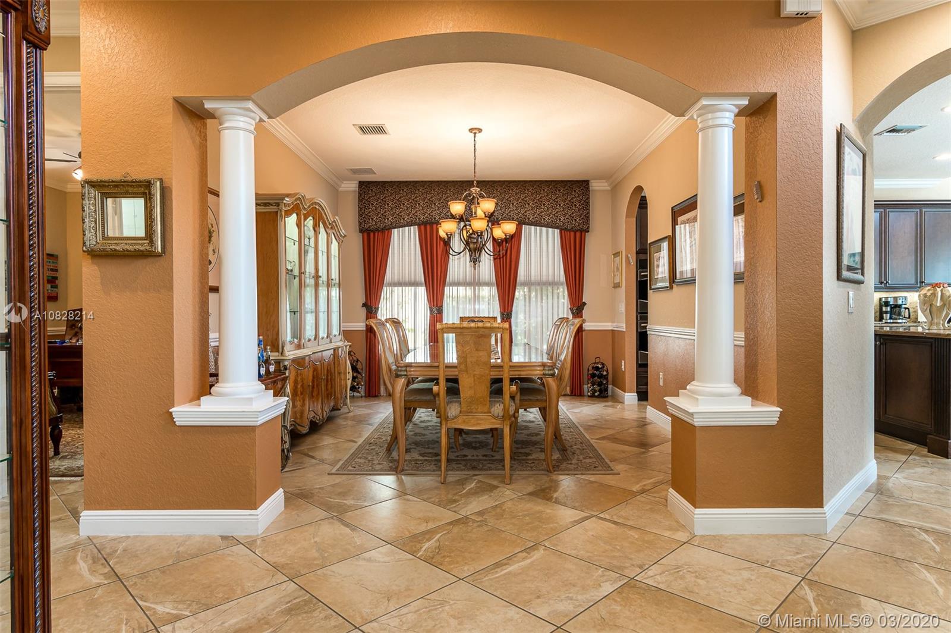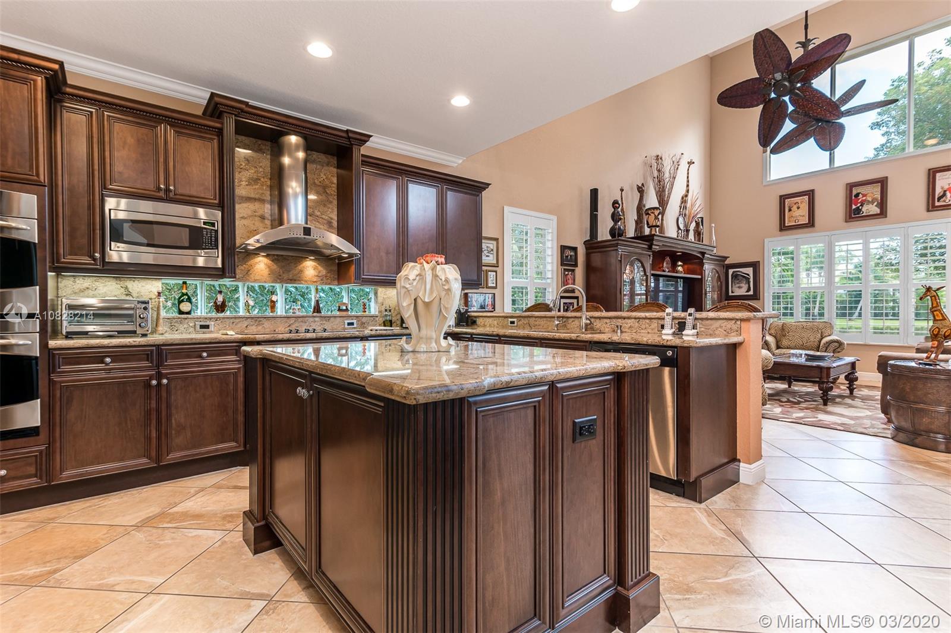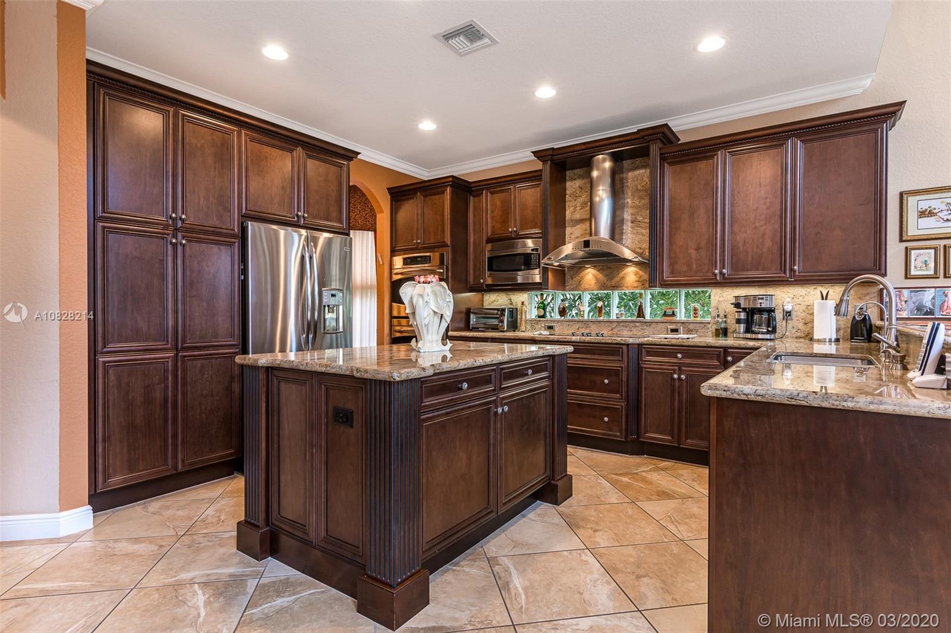$665,000
$685,000
2.9%For more information regarding the value of a property, please contact us for a free consultation.
5 Beds
4 Baths
3,952 SqFt
SOLD DATE : 08/03/2020
Key Details
Sold Price $665,000
Property Type Single Family Home
Sub Type Single Family Residence
Listing Status Sold
Purchase Type For Sale
Square Footage 3,952 sqft
Price per Sqft $168
Subdivision Canyon Springs
MLS Listing ID A10828214
Sold Date 08/03/20
Style Detached,Two Story
Bedrooms 5
Full Baths 4
Construction Status New Construction
HOA Fees $323/qua
HOA Y/N Yes
Year Built 2009
Annual Tax Amount $8,209
Tax Year 2019
Contingent Pending Inspections
Lot Size 0.273 Acres
Property Description
Amazing, significantly upgraded, 5 bedroom 4 bath premium waterfront Rosewood model. State of the art upgraded kitchen with stainless appliances, custom counter tops, and richly appointed custom cabinetry. The first floor master bedroom has custom closets, marble counter tops, hickory wood flooring, and a roman Jacuzzi tub that fits 2! Home has "miles" of crown molding, plantation shutters, custom draperies, a whole house water filtration system, marble counter tops in the guest bathrooms, and custom UV tinting on all the windows. This home has a first floor office/den/bedroom that adjoins a full bathroom. Giant loft provides for yet another entertainment area. Please see the full video, and high end photography/aerial views to help visualize the great flow that this home provides!
Location
State FL
County Palm Beach County
Community Canyon Springs
Area 4720
Interior
Interior Features Breakfast Bar, Built-in Features, Bedroom on Main Level, Breakfast Area, Closet Cabinetry, Dining Area, Separate/Formal Dining Room, First Floor Entry, Kitchen Island, Main Level Master, Pantry, Vaulted Ceiling(s), Loft
Heating Central
Cooling Central Air, Ceiling Fan(s)
Flooring Tile, Wood
Window Features Blinds,Drapes,Plantation Shutters
Appliance Built-In Oven, Dryer, Dishwasher, Electric Range, Microwave, Refrigerator, Washer
Exterior
Exterior Feature Patio, Room For Pool, Storm/Security Shutters
Garage Spaces 3.0
Pool None
Community Features Clubhouse, Fitness, Tennis Court(s)
Waterfront Yes
Waterfront Description Lake Front,Waterfront
View Y/N Yes
View Lake, Water
Roof Type Spanish Tile
Porch Patio
Parking Type Driveway, Garage Door Opener
Garage Yes
Building
Lot Description < 1/4 Acre
Faces Northwest
Story 2
Sewer Public Sewer
Water Public
Architectural Style Detached, Two Story
Level or Stories Two
Structure Type Block
Construction Status New Construction
Others
Senior Community No
Tax ID 00424532060004830
Security Features Smoke Detector(s)
Acceptable Financing Cash, Conventional
Listing Terms Cash, Conventional
Financing Conventional
Read Less Info
Want to know what your home might be worth? Contact us for a FREE valuation!

Amerivest 4k Pro-Team
yourhome@amerivest.realestateOur team is ready to help you sell your home for the highest possible price ASAP
Bought with RE/MAX Services
Get More Information

Real Estate Company


