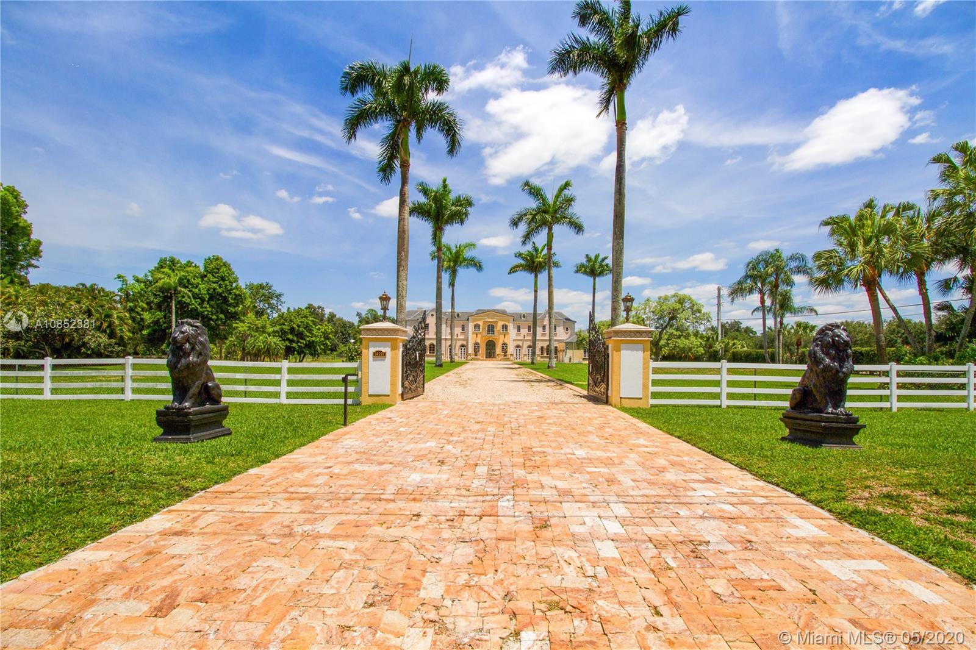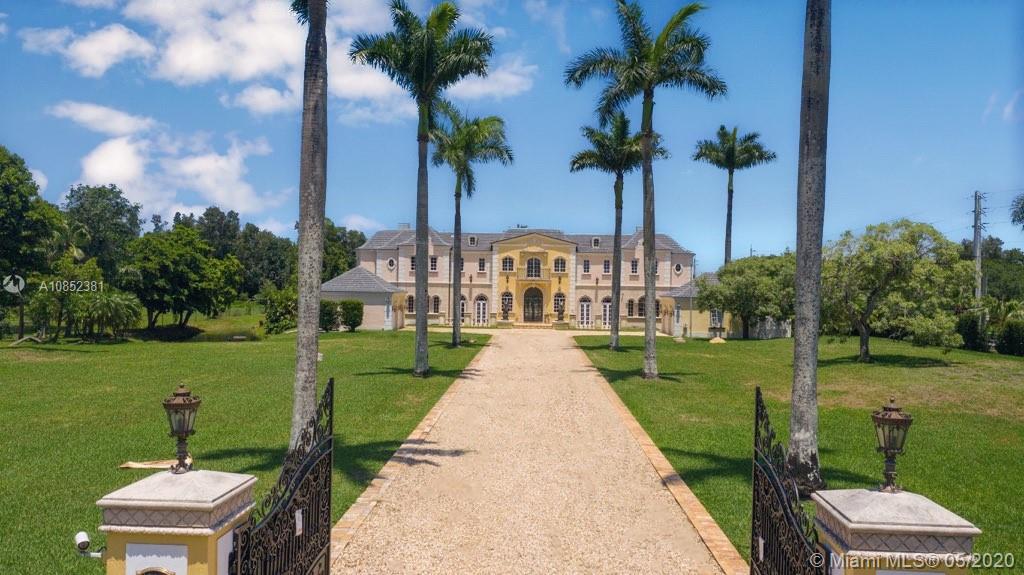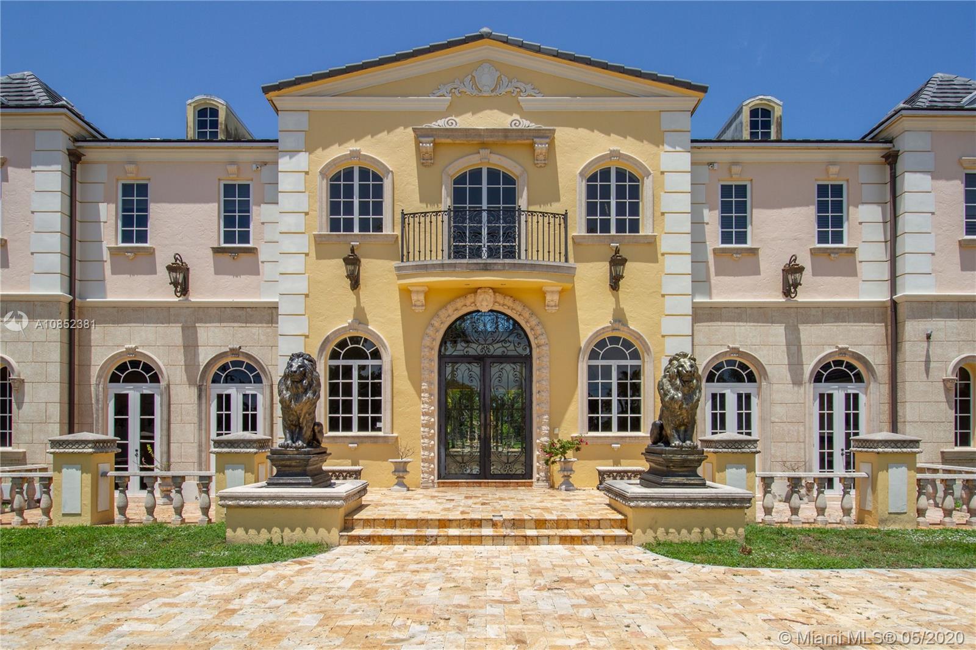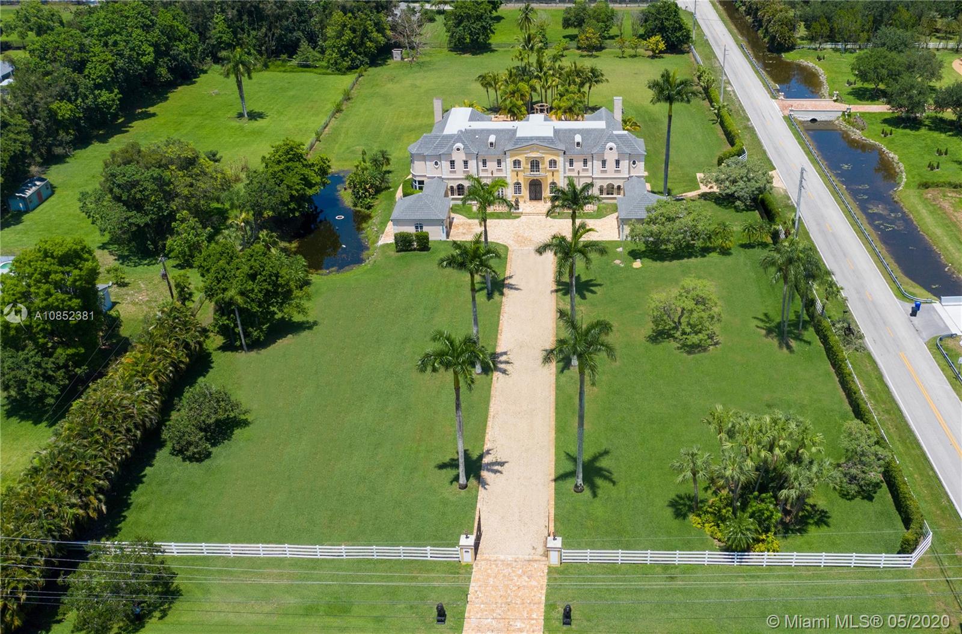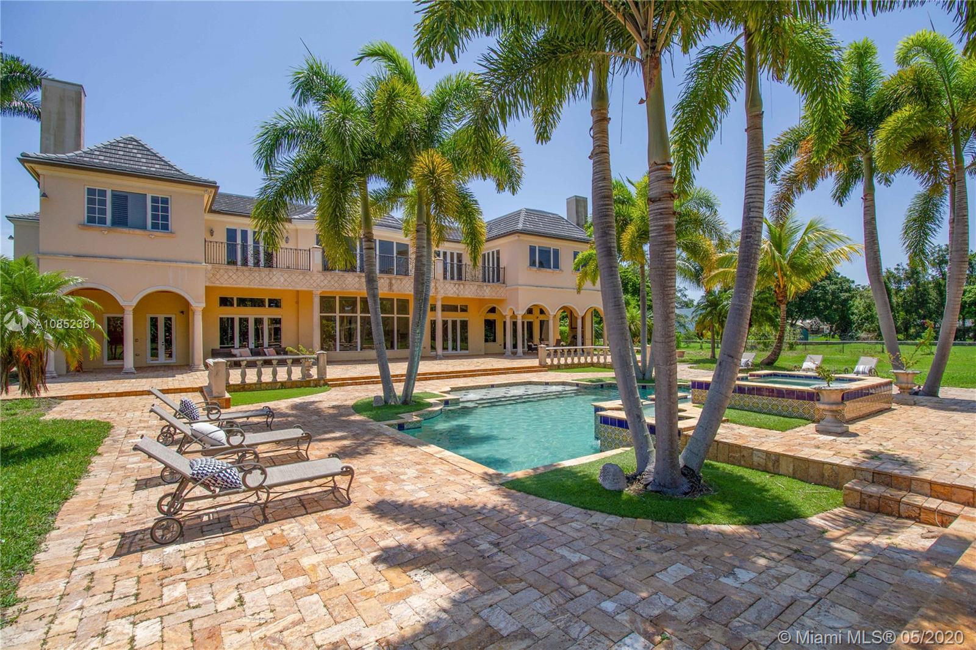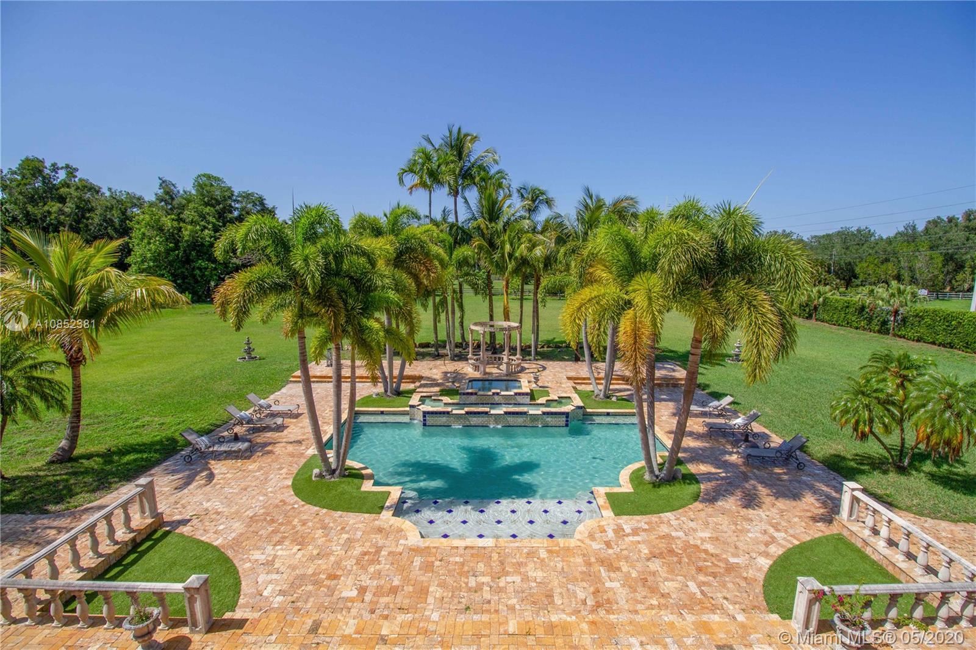$2,850,000
$2,890,000
1.4%For more information regarding the value of a property, please contact us for a free consultation.
6 Beds
8 Baths
9,416 SqFt
SOLD DATE : 06/30/2020
Key Details
Sold Price $2,850,000
Property Type Single Family Home
Sub Type Single Family Residence
Listing Status Sold
Purchase Type For Sale
Square Footage 9,416 sqft
Price per Sqft $302
Subdivision Everglades Sugar & Land C
MLS Listing ID A10852381
Sold Date 06/30/20
Style Detached,Two Story
Bedrooms 6
Full Baths 7
Half Baths 1
Construction Status New Construction
HOA Y/N No
Year Built 2007
Annual Tax Amount $56,176
Tax Year 2018
Contingent No Contingencies
Lot Size 3.371 Acres
Property Description
Welcome to the most spectacular FRENCH INSPIRED CHATEAU STYLE MANSION in the heart of the secluded equestrian SUNSHINE RANCHES. As you drive through the magnificent grand entrance of this architectural masterpiece you are welcome to meet over 10,000 sq. ft of tastefully finish custom built compound with spacious interiors, and the perfect floor plan. No expenses spared, utilizing the finest flooring, millwork, and ceiling details, this 6 bedroom, 7.5 bathroom, 4 car garage features Gourmet kitchen, recreational room, library, theater room, office room, elevator, oversized resort-style pool & spa. This is perfect for the large family seeking for the ultimate retreat. Check 3D tour (click and paste in a new window): https://www.asteroommls.com/pviewer?token=q_zXCJF2SU_EB0Th3s91fw
Location
State FL
County Broward County
Community Everglades Sugar & Land C
Area 3200
Interior
Interior Features Bedroom on Main Level, Dining Area, Separate/Formal Dining Room, Elevator, French Door(s)/Atrium Door(s), Fireplace, Kitchen Island, Sitting Area in Master, Upper Level Master
Heating Electric
Cooling Electric
Flooring Carpet, Marble
Fireplace Yes
Appliance None
Exterior
Exterior Feature Fence
Garage Detached
Garage Spaces 4.0
Pool In Ground, Pool
Waterfront No
View Garden
Roof Type Flat,Tile
Handicap Access Accessible Elevator Installed
Parking Type Driveway, Detached, Garage
Garage Yes
Building
Faces South
Story 2
Sewer Septic Tank
Water Public
Architectural Style Detached, Two Story
Level or Stories Two
Structure Type Block
Construction Status New Construction
Schools
Elementary Schools Hawkes Bluff
Middle Schools Silver Trail
High Schools West Broward
Others
Pets Allowed No Pet Restrictions, Yes
Senior Community No
Tax ID 504034010490
Acceptable Financing Cash, Conventional
Listing Terms Cash, Conventional
Financing Cash
Special Listing Condition Real Estate Owned
Pets Description No Pet Restrictions, Yes
Read Less Info
Want to know what your home might be worth? Contact us for a FREE valuation!

Amerivest Pro-Team
yourhome@amerivest.realestateOur team is ready to help you sell your home for the highest possible price ASAP
Bought with Vision Realty of Miami
Get More Information

Real Estate Company


