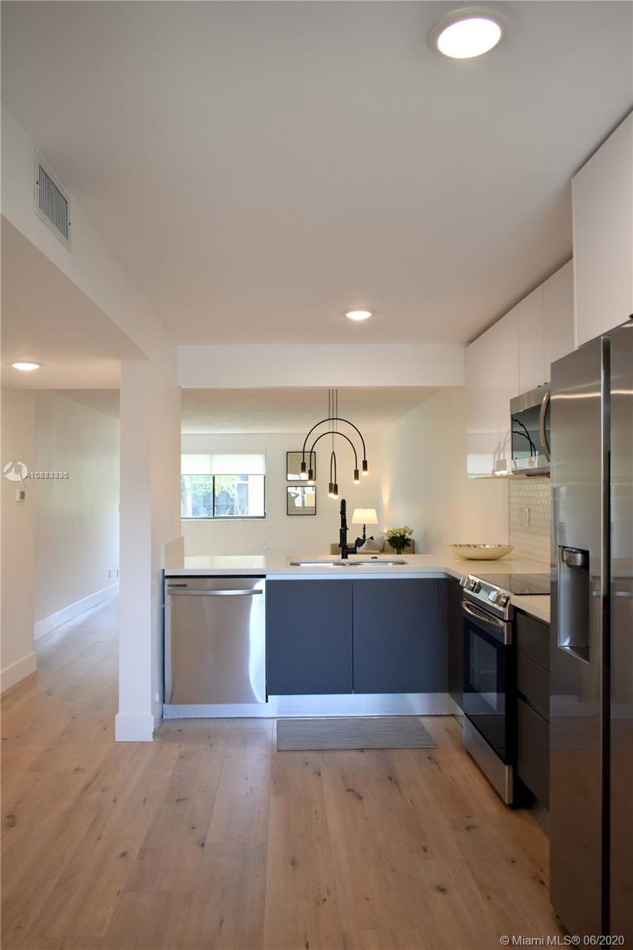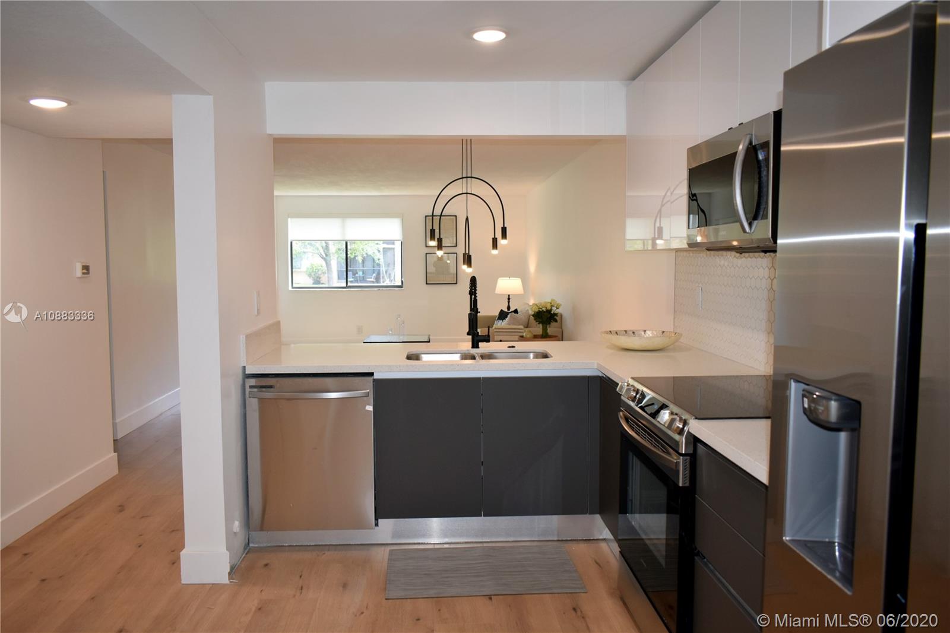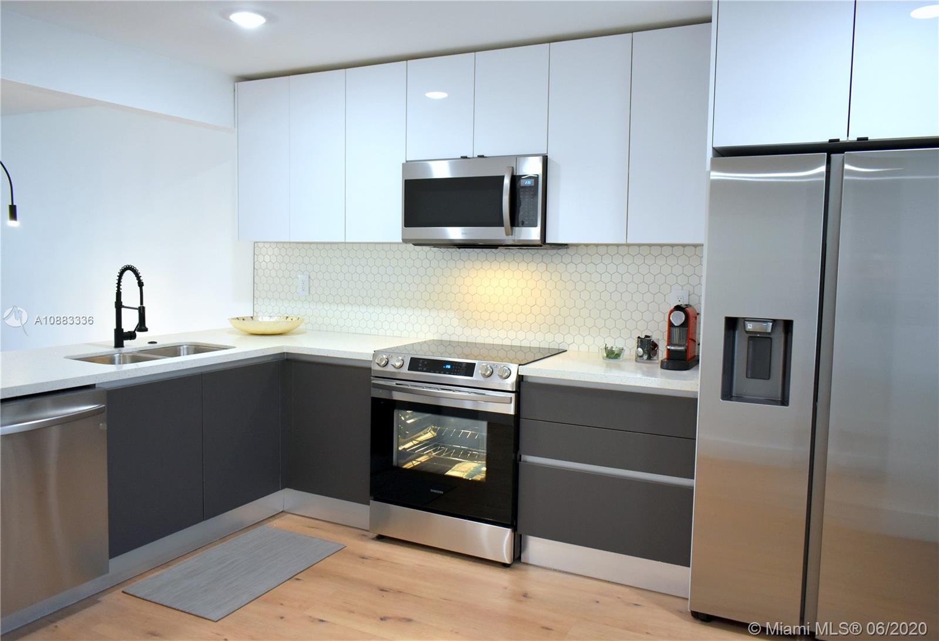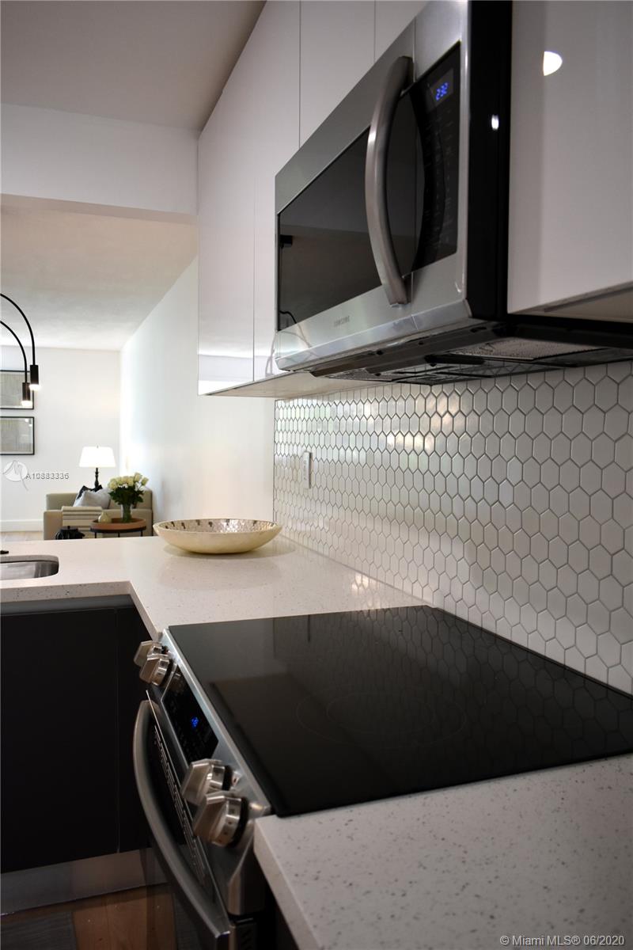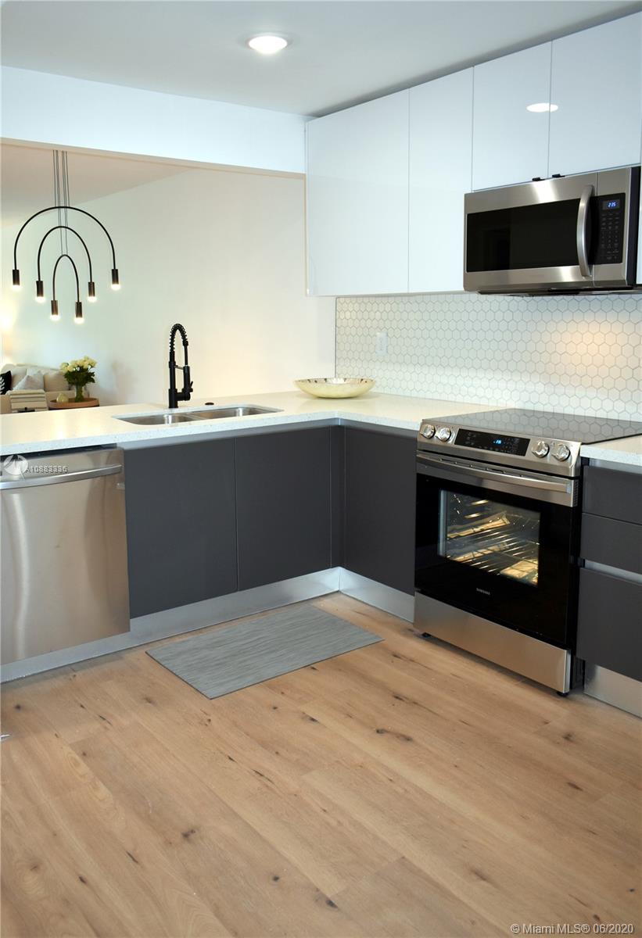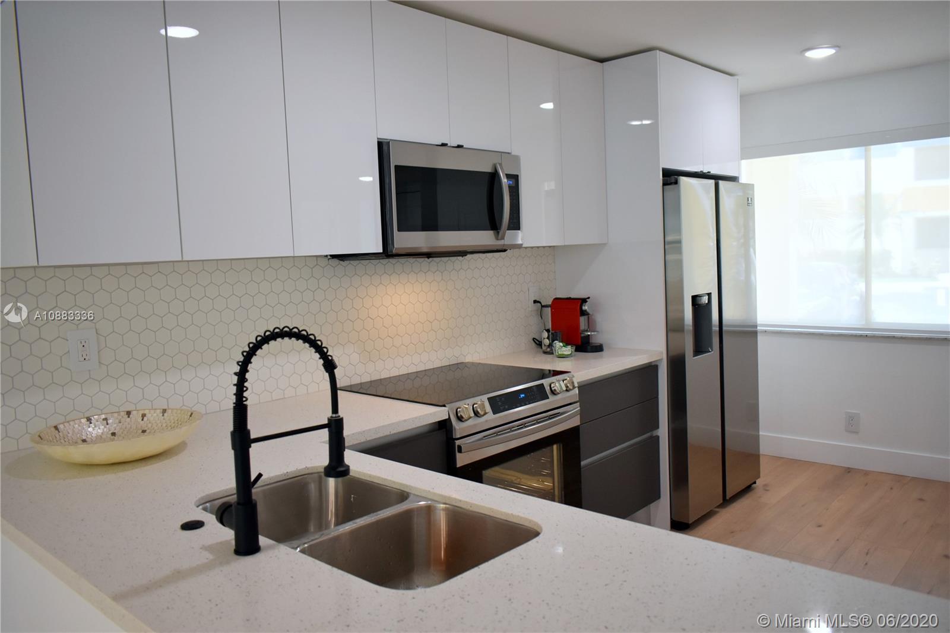$262,500
$269,900
2.7%For more information regarding the value of a property, please contact us for a free consultation.
3 Beds
2 Baths
1,228 SqFt
SOLD DATE : 08/24/2020
Key Details
Sold Price $262,500
Property Type Condo
Sub Type Condominium
Listing Status Sold
Purchase Type For Sale
Square Footage 1,228 sqft
Price per Sqft $213
Subdivision Racquet Club Village Apts
MLS Listing ID A10883336
Sold Date 08/24/20
Bedrooms 3
Full Baths 2
Construction Status Resale
HOA Fees $423/mo
HOA Y/N Yes
Year Built 1984
Annual Tax Amount $4,648
Tax Year 2019
Contingent Sale Of Other Property
Property Description
SPECTACULAR PLACE TO CALL HOME! Gorgeous Turn-Key 3/2 Condo in the desirable city of Weston. Featuring stunning contemporary living spaces, equipped with brand new stainless steel appliances, hardwood floors throughout, modern kitchen and bathrooms design with Quartz countertops. Brand new washer, dryer, and water heater. Open floor plan perfect for entertaining & family time. Development is investor-friendly that can be rented right away. Max 3 cars are permitted. One assigned and 2 un-assigned spaces. Mandatory membership in Bonaventure Town Center Club. with tons of recreational activities. Excellent neighborhood & A+ schools.
Location
State FL
County Broward County
Community Racquet Club Village Apts
Area 3890
Direction From Bonaventure Blvd to Lakeview Dr, go forward until Racquet Club Village Apartments 163-191 Building #312 Unit #101 on you left.
Interior
Interior Features Bedroom on Main Level, First Floor Entry, Living/Dining Room, Pantry, Walk-In Closet(s)
Heating Central
Cooling Central Air
Flooring Tile, Wood
Window Features Blinds
Appliance Dryer, Dishwasher, Electric Range, Electric Water Heater, Disposal, Microwave, Refrigerator, Self Cleaning Oven, Washer
Laundry Laundry Tub
Exterior
Exterior Feature Enclosed Porch, Patio
Garage Detached
Garage Spaces 1.0
Pool Association
Amenities Available Other, Pool
Waterfront Yes
Waterfront Description Lake Front,Waterfront
View Y/N Yes
View Lake
Porch Patio, Porch, Screened
Parking Type Assigned, Detached, Garage, Guest, One Space
Garage Yes
Building
Faces North
Structure Type Block
Construction Status Resale
Schools
Elementary Schools Eagle Point
Middle Schools Tequesta Trace
High Schools Western
Others
Pets Allowed Size Limit, Yes
HOA Fee Include All Facilities,Association Management,Common Areas,Insurance,Maintenance Grounds,Maintenance Structure,Parking,Pool(s),Reserve Fund,Roof,Sewer,Security,Trash,Water
Senior Community No
Tax ID 504005BB0450
Security Features Smoke Detector(s)
Acceptable Financing Cash, Conventional
Listing Terms Cash, Conventional
Financing Cash
Pets Description Size Limit, Yes
Read Less Info
Want to know what your home might be worth? Contact us for a FREE valuation!

Amerivest 4k Pro-Team
yourhome@amerivest.realestateOur team is ready to help you sell your home for the highest possible price ASAP
Bought with RE/MAX Advantage Plus
Get More Information

Real Estate Company


