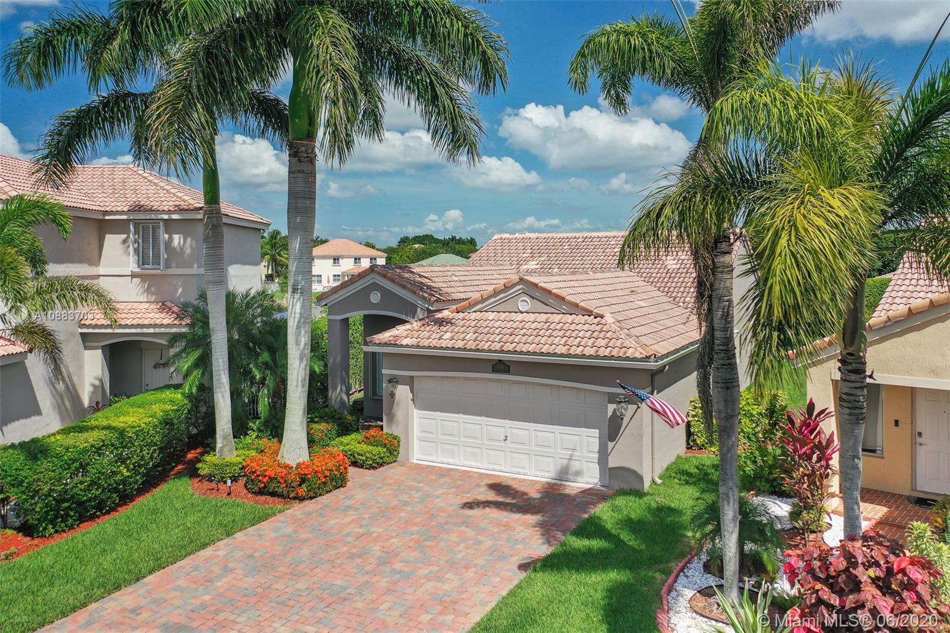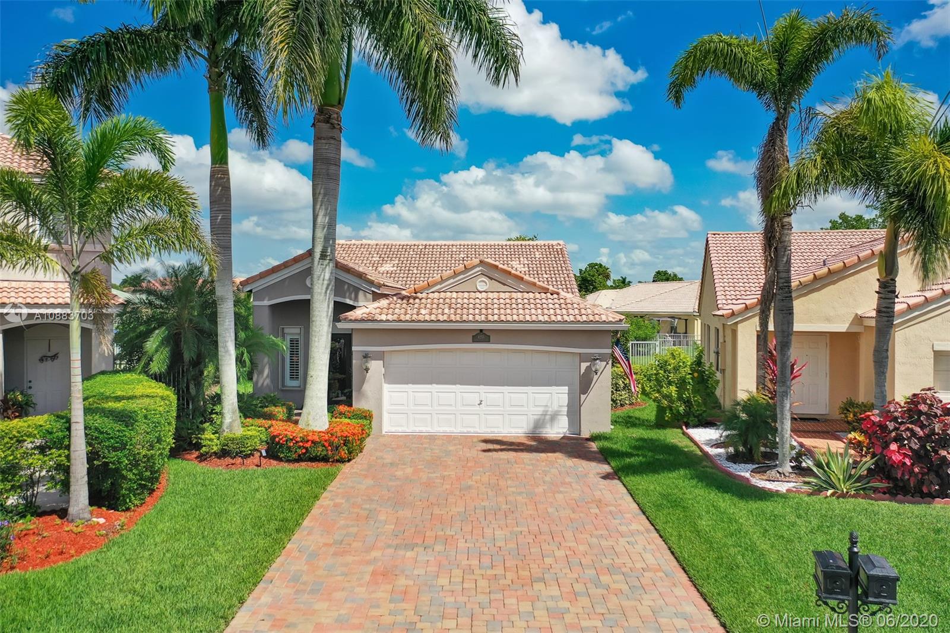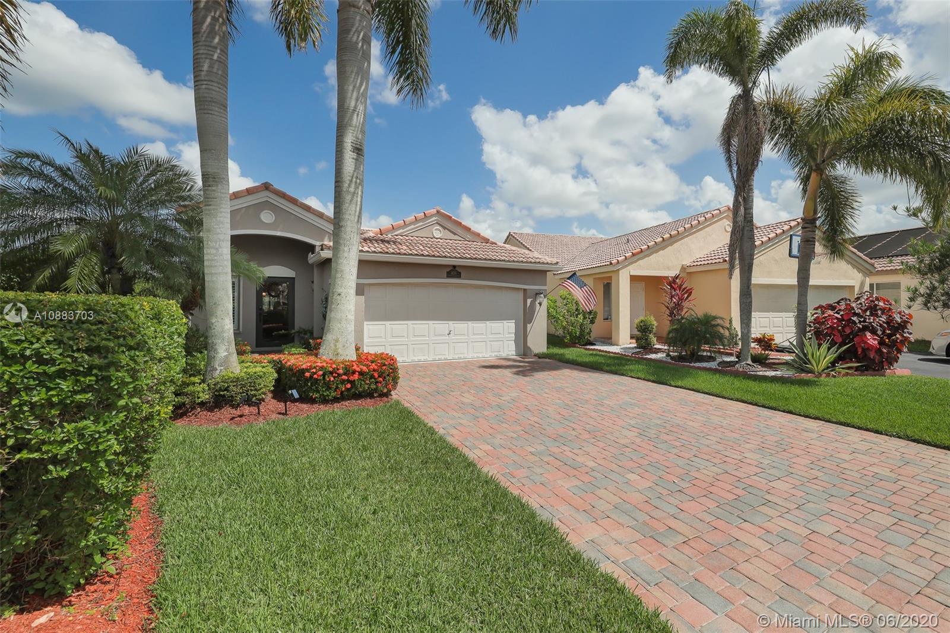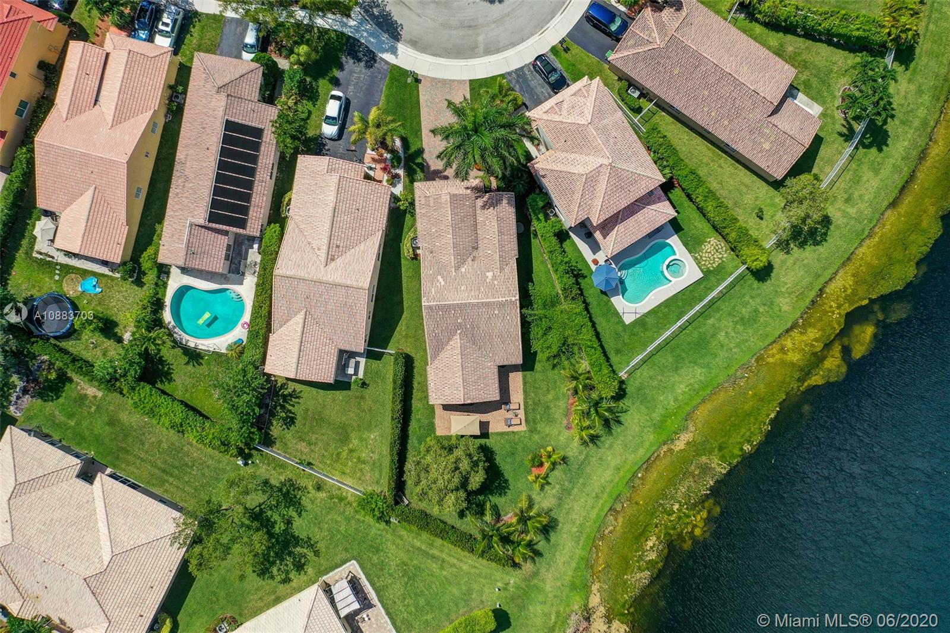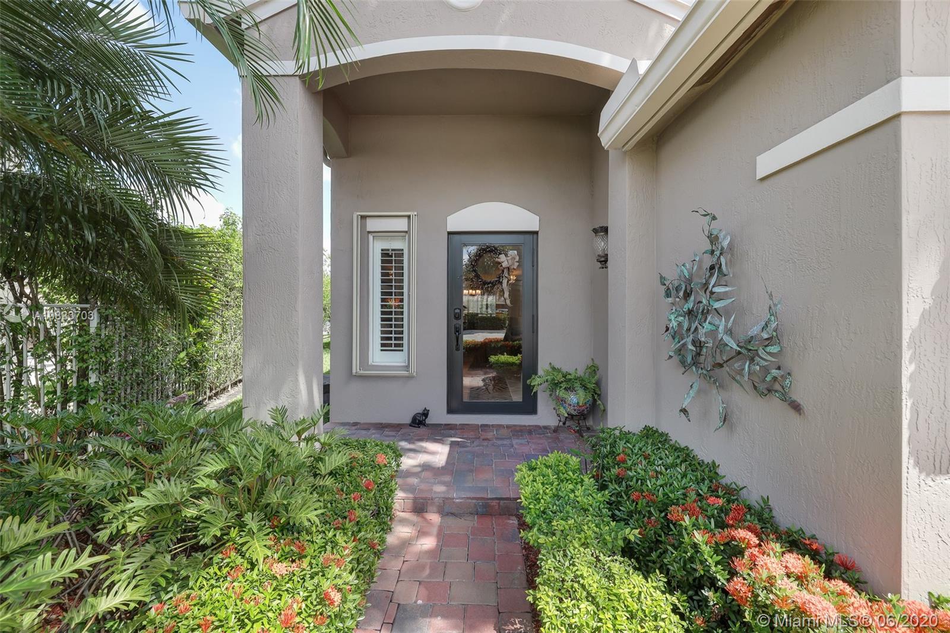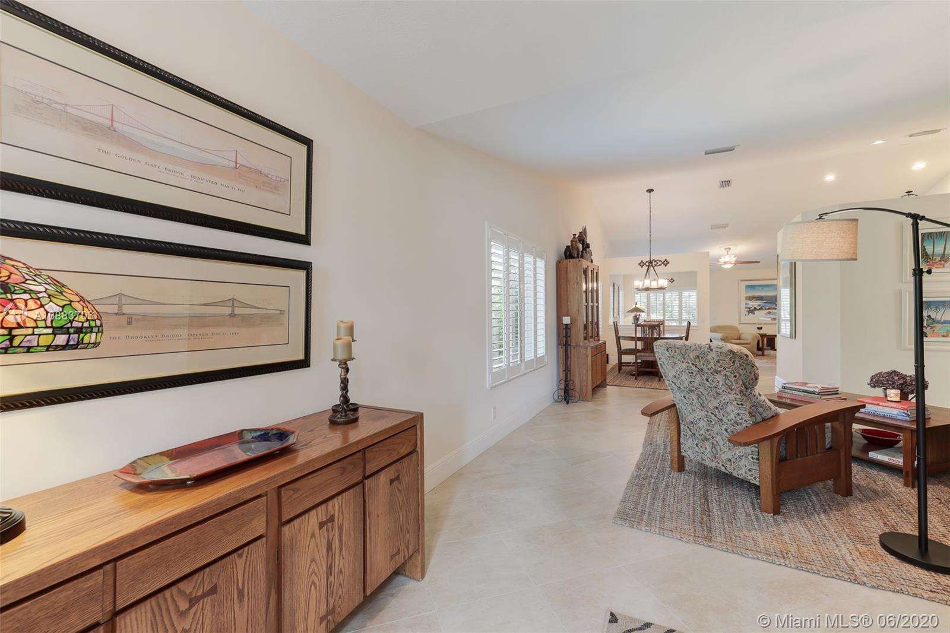$465,000
$480,000
3.1%For more information regarding the value of a property, please contact us for a free consultation.
3 Beds
2 Baths
1,347 SqFt
SOLD DATE : 10/20/2020
Key Details
Sold Price $465,000
Property Type Single Family Home
Sub Type Single Family Residence
Listing Status Sold
Purchase Type For Sale
Square Footage 1,347 sqft
Price per Sqft $345
Subdivision Sectors 8 9 And 10 Plat (
MLS Listing ID A10883703
Sold Date 10/20/20
Style Detached,One Story
Bedrooms 3
Full Baths 2
Construction Status New Construction
HOA Fees $150/qua
HOA Y/N Yes
Year Built 1998
Annual Tax Amount $4,793
Tax Year 2019
Contingent No Contingencies
Lot Size 9,473 Sqft
Property Description
Waterfront 3BR/2BA situated at the end of a cul-de-sac. Pie shaped lot with room for a pool. KITCHEN boasts
Ivory Cherry kitchen cabinets,Under cabinet lighting,Granite counter-tops,Under-cabinet stainless steel sink,
GE Whirlpool stainless appliances, Microwave 2020, Garbage disposal 2020, Pull out pantry drawers.
BATHROOMS have Custom built wood cabinets, Custom mirrors and medicine cabinets, Granite counter-tops
Under-mounted sinks, Frameless glass shower doors,Floor to ceiling tile in showers. UPGRADES THROUGHOUT
18” porcelain tile on diagonal, 7” baseboards, Plantation shutters on all windows and doors, Energy efficient tinted windows and doors, Custom closet cabinetry in all closets, Accordion hurricane shutters and impact glass front door,
Location
State FL
County Broward County
Community Sectors 8 9 And 10 Plat (
Area 3890
Direction From Weston Road turn west onto South Post Road to The Ridges entrance at North Ridge Drive. Past gate make first left onto Sandy ridge Drive to end. Make right onto Magnolia Ridge Drive to property on the right at the end of the cul-de-sac.
Interior
Interior Features Breakfast Bar, Bedroom on Main Level, Closet Cabinetry, Entrance Foyer, First Floor Entry, Living/Dining Room, Pantry, Split Bedrooms
Heating Central, Electric
Cooling Central Air, Ceiling Fan(s), Electric
Flooring Carpet, Ceramic Tile, Tile
Window Features Plantation Shutters
Appliance Dryer, Dishwasher, Electric Range, Disposal, Microwave, Refrigerator, Washer
Laundry In Garage
Exterior
Exterior Feature Patio, Room For Pool, Storm/Security Shutters
Garage Spaces 2.0
Pool None, Community
Community Features Gated, Home Owners Association, Pool
Waterfront Yes
Waterfront Description Lake Front,Waterfront
View Y/N Yes
View Garden, Lake
Roof Type Spanish Tile
Porch Patio
Parking Type Driveway, Paver Block, Garage Door Opener
Garage Yes
Building
Lot Description Sprinklers Automatic, < 1/4 Acre
Faces East
Story 1
Foundation Slab
Sewer Public Sewer
Water Public
Architectural Style Detached, One Story
Structure Type Block
Construction Status New Construction
Schools
Elementary Schools Everglades
Middle Schools Falcon Cove
High Schools Cypress Bay
Others
Senior Community No
Tax ID 504030044900
Security Features Security System Owned,Gated Community
Acceptable Financing Cash, Conventional, VA Loan
Listing Terms Cash, Conventional, VA Loan
Financing Conventional
Read Less Info
Want to know what your home might be worth? Contact us for a FREE valuation!

Amerivest 4k Pro-Team
yourhome@amerivest.realestateOur team is ready to help you sell your home for the highest possible price ASAP
Bought with Related ISG Realty, LLC.
Get More Information

Real Estate Company


