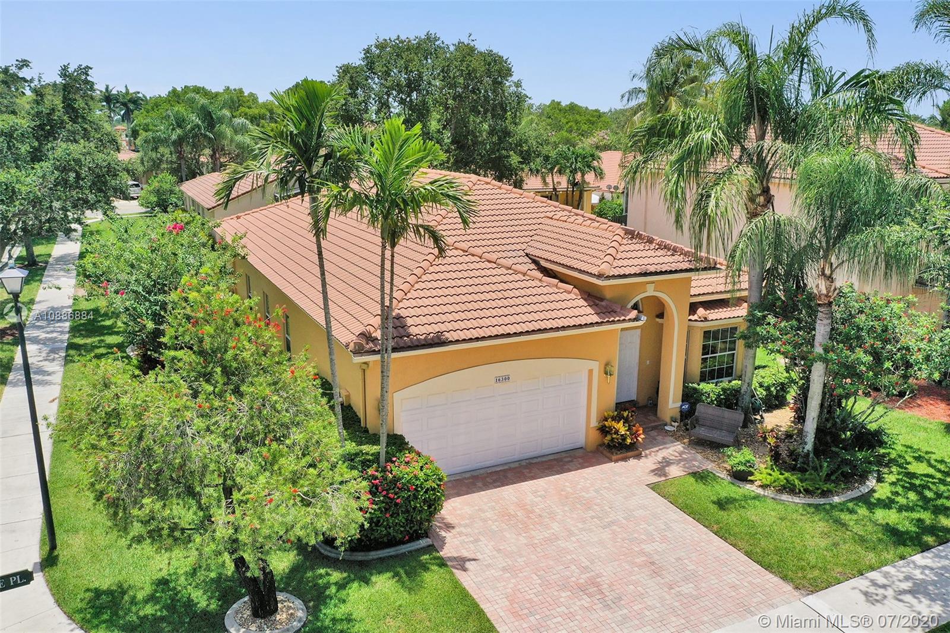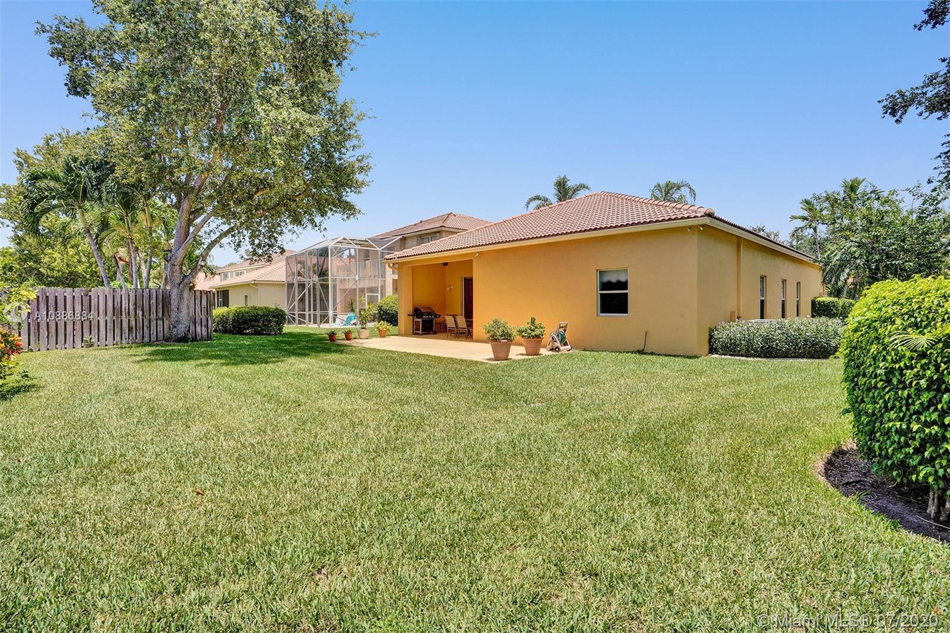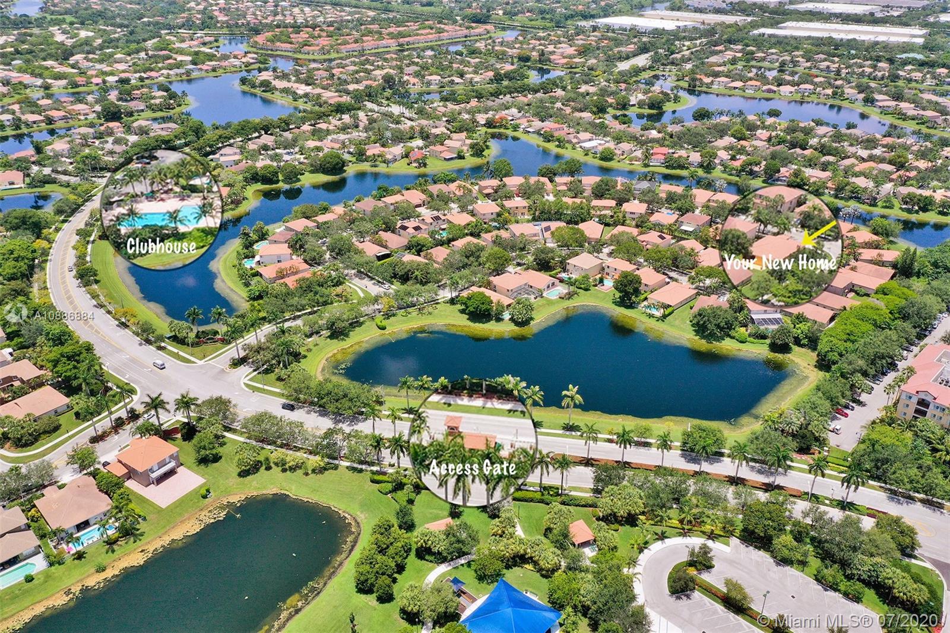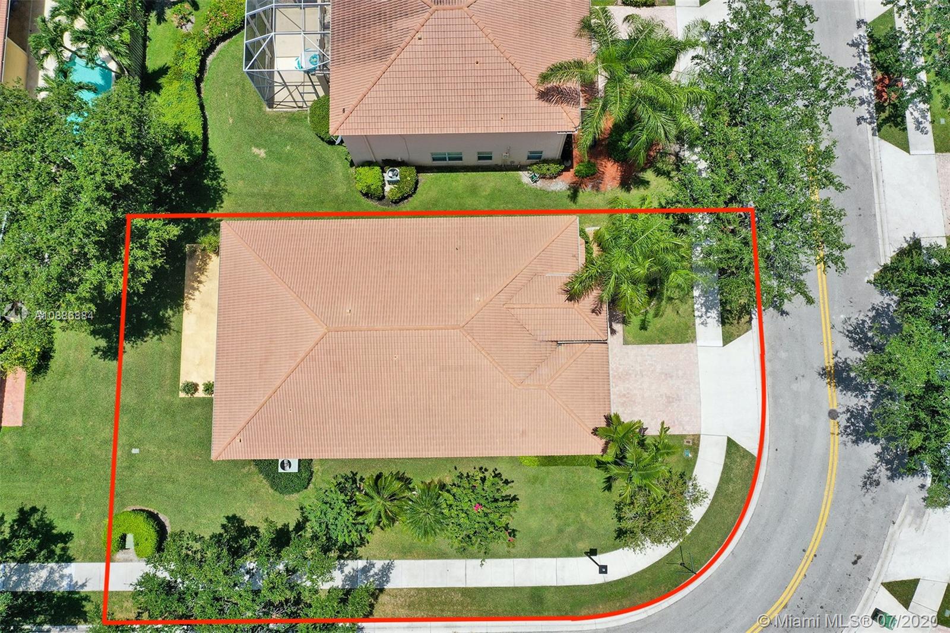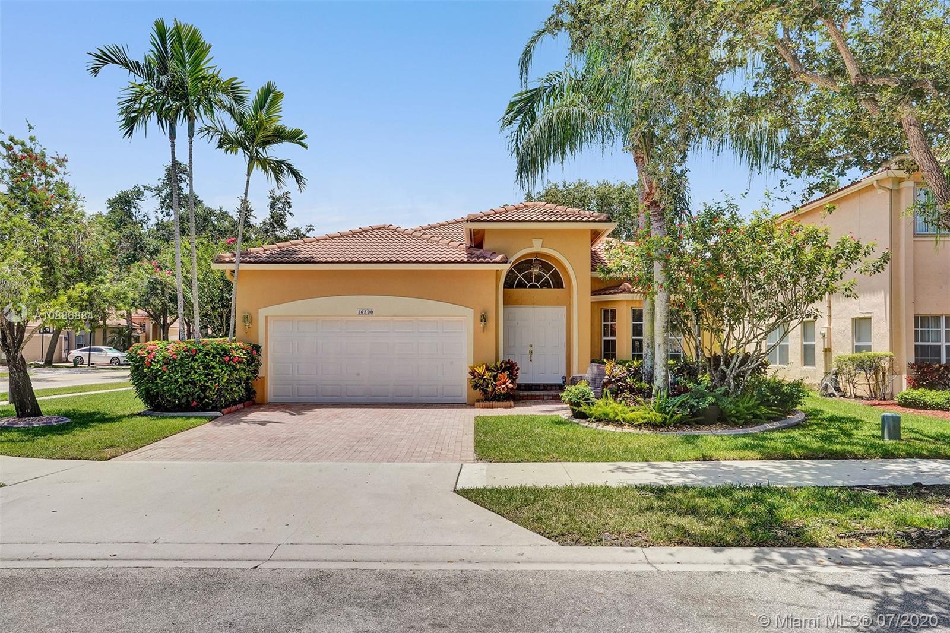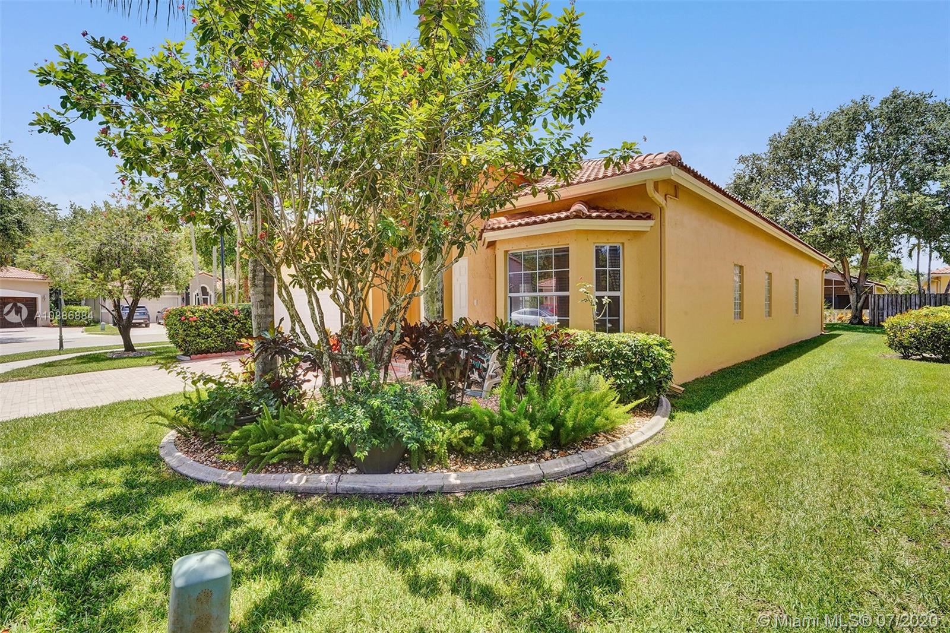$505,000
$505,000
For more information regarding the value of a property, please contact us for a free consultation.
4 Beds
2 Baths
2,080 SqFt
SOLD DATE : 09/18/2020
Key Details
Sold Price $505,000
Property Type Single Family Home
Sub Type Single Family Residence
Listing Status Sold
Purchase Type For Sale
Square Footage 2,080 sqft
Price per Sqft $242
Subdivision Sapphire Pointe - Diamond
MLS Listing ID A10886884
Sold Date 09/18/20
Style Detached,One Story
Bedrooms 4
Full Baths 2
Construction Status Resale
HOA Fees $340/mo
HOA Y/N Yes
Year Built 1995
Annual Tax Amount $5,137
Tax Year 2019
Contingent 3rd Party Approval
Lot Size 5,505 Sqft
Property Description
Builder modified 3 Br + Den; ideal for nursery, office or exercise. Meticulously kept home on fantastic corner lot with option to fence. Unique & spacious floor plan boasting 10 ft ceilings, updated interior shows pride of ownership featuring a recent custom-built, maple wood & cherry finish kitchen cabinetry with deep storage, soft close & pull-out drawers, beautiful stone counters & stainless appliances. New bathrooms, quality wood cabinetry, stone counters, hardware & tile work. Additional features include; Led lights in the living area, blown glass light pendants, blinds, storm panels, impact garage & front door, 1 year old exterior paint. Best amenities; pool, gym, 24/7 gated access & security. Maintenance includes lawn irrigation & cutting, cable TV+ Internet @ 1 GB speed
Location
State FL
County Broward County
Community Sapphire Pointe - Diamond
Area 3890
Direction Emerald Estates Dr to Sapphire Dr, make right to Sapphire Dr, Sapphire Dr leads to Sapphire Place, Property is at corner
Interior
Interior Features Bedroom on Main Level, Breakfast Area, Convertible Bedroom, Closet Cabinetry, Eat-in Kitchen, First Floor Entry, Garden Tub/Roman Tub, Living/Dining Room, Main Level Master, Pantry, Sitting Area in Master, Split Bedrooms, Walk-In Closet(s)
Heating Central, Electric
Cooling Central Air, Electric
Flooring Carpet, Ceramic Tile
Furnishings Unfurnished
Window Features Blinds
Appliance Dryer, Dishwasher, Electric Range, Electric Water Heater, Disposal, Microwave, Refrigerator, Self Cleaning Oven, Washer
Exterior
Exterior Feature Patio, Storm/Security Shutters
Garage Attached
Garage Spaces 2.0
Pool None, Community
Community Features Fitness, Gated, Pool
Utilities Available Cable Available
Waterfront No
View Garden
Roof Type Spanish Tile
Porch Patio
Parking Type Attached, Driveway, Garage, Garage Door Opener
Garage Yes
Building
Lot Description Sprinklers Automatic, < 1/4 Acre
Faces North
Story 1
Sewer Public Sewer
Water Public
Architectural Style Detached, One Story
Structure Type Block,Stucco
Construction Status Resale
Schools
Elementary Schools Everglades
Middle Schools Falcon Cove
High Schools Cypress Bay
Others
Pets Allowed No Pet Restrictions, Yes
HOA Fee Include Cable TV,Internet,Maintenance Grounds
Senior Community No
Tax ID 504029050580
Security Features Gated Community,Smoke Detector(s)
Acceptable Financing Cash, Conventional, FHA, VA Loan
Listing Terms Cash, Conventional, FHA, VA Loan
Financing Conventional
Special Listing Condition Listed As-Is
Pets Description No Pet Restrictions, Yes
Read Less Info
Want to know what your home might be worth? Contact us for a FREE valuation!

Amerivest 4k Pro-Team
yourhome@amerivest.realestateOur team is ready to help you sell your home for the highest possible price ASAP
Bought with AP Global Realty, LLC.
Get More Information

Real Estate Company


