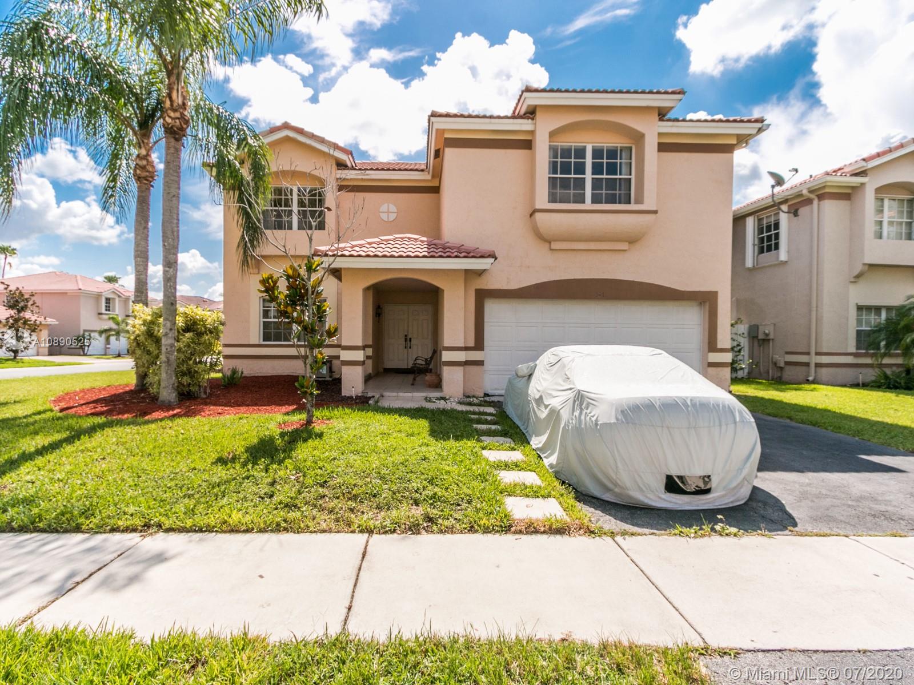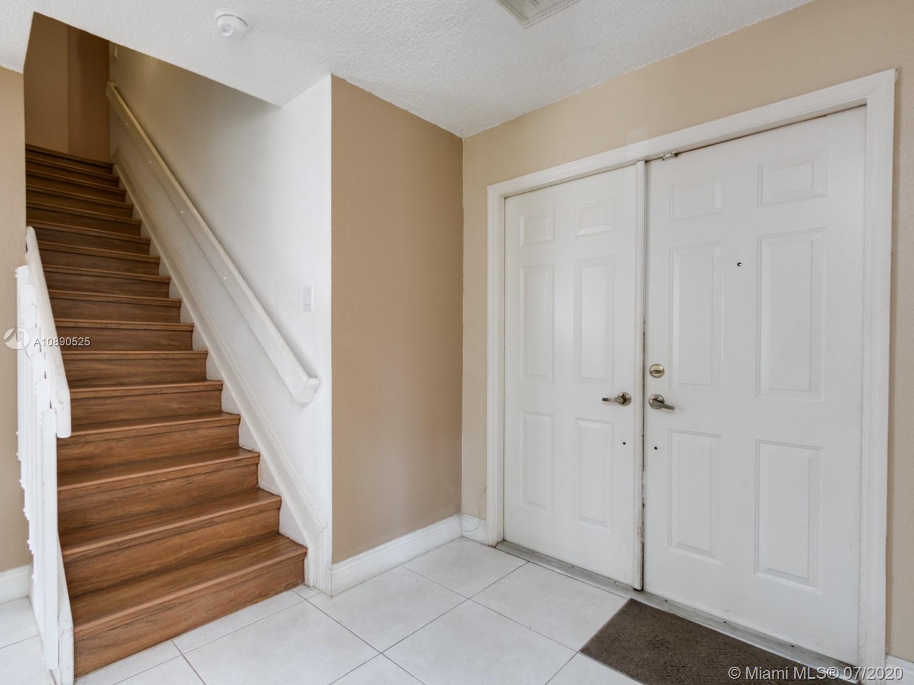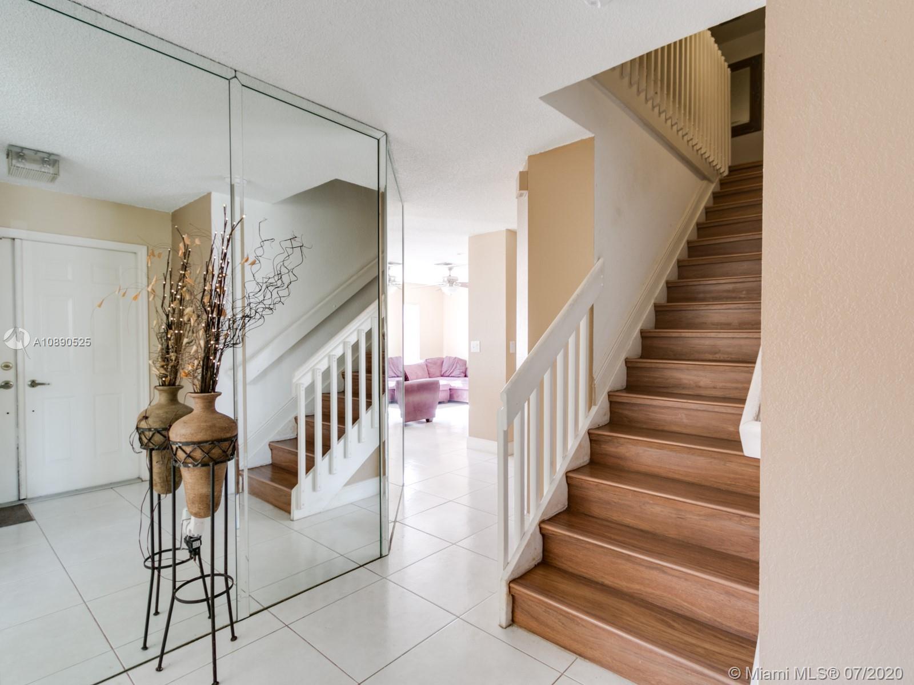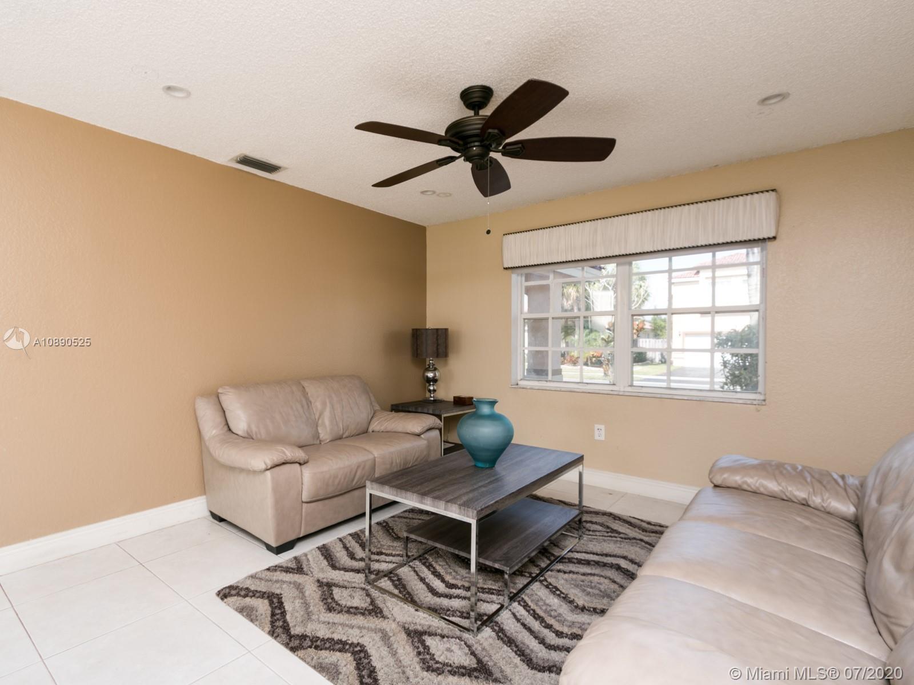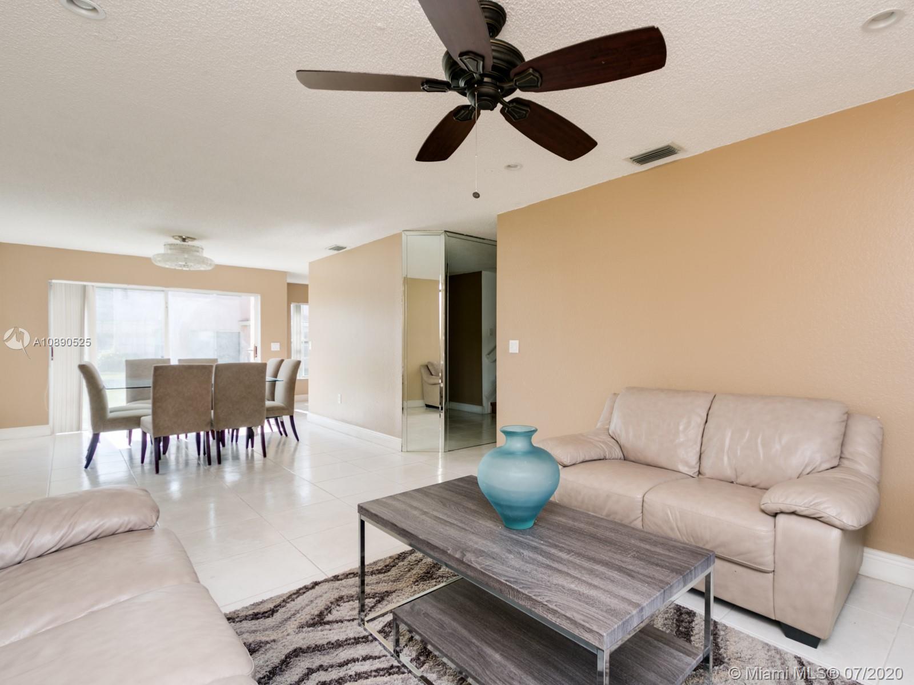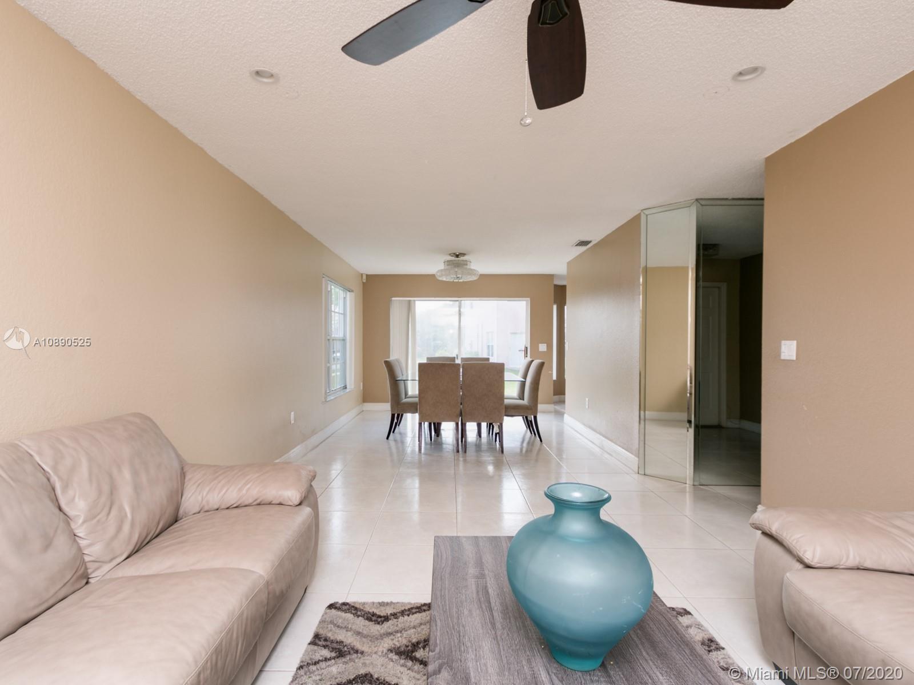$437,500
$450,000
2.8%For more information regarding the value of a property, please contact us for a free consultation.
4 Beds
3 Baths
2,562 SqFt
SOLD DATE : 09/18/2020
Key Details
Sold Price $437,500
Property Type Single Family Home
Sub Type Single Family Residence
Listing Status Sold
Purchase Type For Sale
Square Footage 2,562 sqft
Price per Sqft $170
Subdivision Bonaventure
MLS Listing ID A10890525
Sold Date 09/18/20
Style Detached,Two Story
Bedrooms 4
Full Baths 2
Half Baths 1
Construction Status New Construction
HOA Fees $120/qua
HOA Y/N Yes
Year Built 1995
Annual Tax Amount $5,060
Tax Year 2019
Contingent 3rd Party Approval
Lot Size 6,214 Sqft
Property Description
Beautiful corner home in the desired community of The Gables of Bonaventure. Main floor includes living and dining room, family room, kitchen with breakfast nook, granite countertops, wood cabinets, gas stove, 2 car garage, utility room and half bathroom. Tile floors throughout the main living space and laminate wood flooring in bedrooms. 4 Bedrooms and 2 bathrooms on the second floor. Huge master bedroom with walk in closets. HOA is $360 quarterly and includes Cable and Internet. The membership to Bonaventure Town Center is $289 per year and provides access to the amazing amenities such as pools, Gym, Tennis court, Racquetball, Party Room and much more! Highly rated Weston schools. Natural gas stove, water heater and dryer.
Location
State FL
County Broward County
Community Bonaventure
Area 3890
Interior
Interior Features Breakfast Area, Eat-in Kitchen, First Floor Entry, Living/Dining Room, Upper Level Master, Walk-In Closet(s), Attic
Heating Central, Electric
Cooling Central Air, Electric
Flooring Tile, Wood
Furnishings Unfurnished
Window Features Sliding
Appliance Some Gas Appliances, Dryer, Dishwasher, Disposal, Gas Range, Gas Water Heater, Microwave, Refrigerator, Self Cleaning Oven, Washer
Exterior
Exterior Feature Lighting
Garage Attached
Garage Spaces 2.0
Pool None
Community Features Home Owners Association, Other
Utilities Available Cable Available
Waterfront No
View Garden
Roof Type Barrel,Shingle
Parking Type Attached, Driveway, Garage, Garage Door Opener
Garage Yes
Building
Lot Description < 1/4 Acre
Faces West
Story 2
Sewer Public Sewer
Water Public
Architectural Style Detached, Two Story
Level or Stories Two
Structure Type Block
Construction Status New Construction
Schools
Elementary Schools Eagle Point
Middle Schools Tequesta Trace
High Schools Western
Others
Pets Allowed Size Limit, Yes
HOA Fee Include Common Areas,Cable TV,Internet,Maintenance Structure
Senior Community No
Tax ID 504006041340
Security Features Smoke Detector(s)
Acceptable Financing Cash, Conventional, VA Loan
Listing Terms Cash, Conventional, VA Loan
Financing Conventional
Special Listing Condition Listed As-Is
Pets Description Size Limit, Yes
Read Less Info
Want to know what your home might be worth? Contact us for a FREE valuation!

Amerivest 4k Pro-Team
yourhome@amerivest.realestateOur team is ready to help you sell your home for the highest possible price ASAP
Bought with Keller Williams Legacy
Get More Information

Real Estate Company


