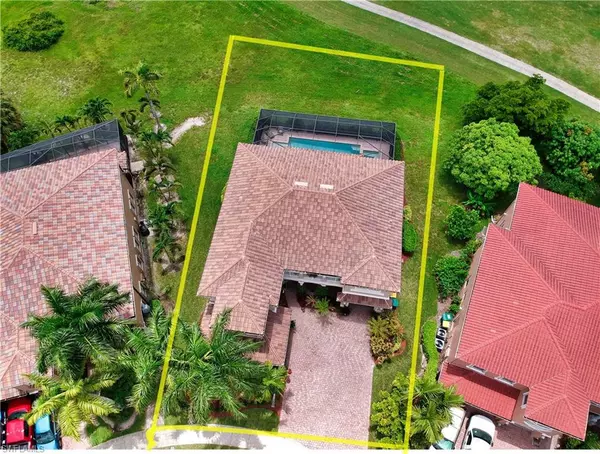$700,000
$679,000
3.1%For more information regarding the value of a property, please contact us for a free consultation.
4 Beds
4 Baths
3,614 SqFt
SOLD DATE : 09/20/2022
Key Details
Sold Price $700,000
Property Type Single Family Home
Sub Type 2 Story,Single Family Residence
Listing Status Sold
Purchase Type For Sale
Square Footage 3,614 sqft
Price per Sqft $193
Subdivision Valencia Country Club
MLS Listing ID 222057274
Sold Date 09/20/22
Bedrooms 4
Full Baths 4
HOA Fees $378/mo
HOA Y/N Yes
Originating Board Naples
Year Built 2007
Annual Tax Amount $4,970
Tax Year 2021
Lot Size 9,147 Sqft
Acres 0.21
Property Description
Stunning, and spectacular are just a few words that describe this Mediterranean Estate Home featuring 4 bedrooms,a 5th bedroom/den on 1st floor,4 baths, Loft, 2 balconies, 2 Master suites, 1 of the Master suites with a Private office/Exercise room off the Master bath,a split and Air Conditioned 3-car garage/gameroom. Over 3,600 sq. ft. and over 4,500 sq. ft. total! This Pool home sits with a beautiful Sunset Western view of the golf course,lake and pool on an oversized cul de sac lot with lush mature landscaping. Amenities: 10 Ft ceilings, plantation shutters,crown molding throughout. New Roof, Water H 2020, 2022 flooring. The spacious,updated granite kitchen, center island allows for plenty of room for a larger family and entertaining. Sliding doors that open to the expansive pool deliver more opportunity for indoor/outdoor living space. The oversized upstairs master suite has a bathroom with a soaking tub, separate shower, three closets and a dressing area off the bathroom. Enjoy the loft area upstairs that has a balcony open to the stairs below. Valencia Golf and Country Club is a guarded community with a public golf course. Enjoy golf course views pay 0 fees. Excellent Value!
Location
State FL
County Collier
Area Valencia Country Club
Zoning MPUD
Rooms
Bedroom Description First Floor Bedroom,Master BR Upstairs,Two Master Suites
Dining Room Breakfast Bar, Formal
Kitchen Island, Pantry
Ensuite Laundry Washer/Dryer Hookup, Laundry Tub
Interior
Interior Features Bar, Built-In Cabinets, Foyer, French Doors, Laundry Tub, Multi Phone Lines, Pantry, Smoke Detectors, Tray Ceiling(s), Volume Ceiling, Walk-In Closet(s), Window Coverings
Laundry Location Washer/Dryer Hookup,Laundry Tub
Heating Central Electric
Flooring Carpet, Tile
Equipment Auto Garage Door, Cooktop - Electric, Dishwasher, Disposal, Double Oven, Dryer, Microwave, Range, Refrigerator/Freezer, Refrigerator/Icemaker, Satellite Dish, Security System, Self Cleaning Oven, Smoke Detector, Washer, Washer/Dryer Hookup
Furnishings Unfurnished
Fireplace No
Window Features Window Coverings
Appliance Electric Cooktop, Dishwasher, Disposal, Double Oven, Dryer, Microwave, Range, Refrigerator/Freezer, Refrigerator/Icemaker, Self Cleaning Oven, Washer
Heat Source Central Electric
Exterior
Exterior Feature Balcony, Screened Lanai/Porch, Storage
Garage Driveway Paved, Attached
Garage Spaces 3.0
Pool Community, Below Ground, Concrete
Community Features Clubhouse, Pool, Fitness Center, Golf, Putting Green, Sidewalks, Street Lights, Gated
Amenities Available Basketball Court, Barbecue, Bike And Jog Path, Clubhouse, Pool, Community Room, Spa/Hot Tub, Fitness Center, Golf Course, Putting Green, Sidewalk, Streetlight
Waterfront No
Waterfront Description None
View Y/N Yes
View Golf Course, Lake, Landscaped Area
Roof Type Tile
Street Surface Paved
Parking Type Driveway Paved, Attached
Total Parking Spaces 3
Garage Yes
Private Pool Yes
Building
Lot Description Cul-De-Sac
Building Description Concrete Block,Stucco, DSL/Cable Available
Story 2
Water Central
Architectural Style Two Story, Single Family
Level or Stories 2
Structure Type Concrete Block,Stucco
New Construction No
Schools
Elementary Schools Corkscrew Elementary School
Middle Schools Corkscrew Middle School
High Schools Palmetto Ridge High School
Others
Pets Allowed Yes
Senior Community No
Tax ID 78695211168
Ownership Single Family
Security Features Security System,Smoke Detector(s),Gated Community
Read Less Info
Want to know what your home might be worth? Contact us for a FREE valuation!

Amerivest 4k Pro-Team
yourhome@amerivest.realestateOur team is ready to help you sell your home for the highest possible price ASAP

Bought with Premier Sotheby's Int'l Realty
Get More Information

Real Estate Company







