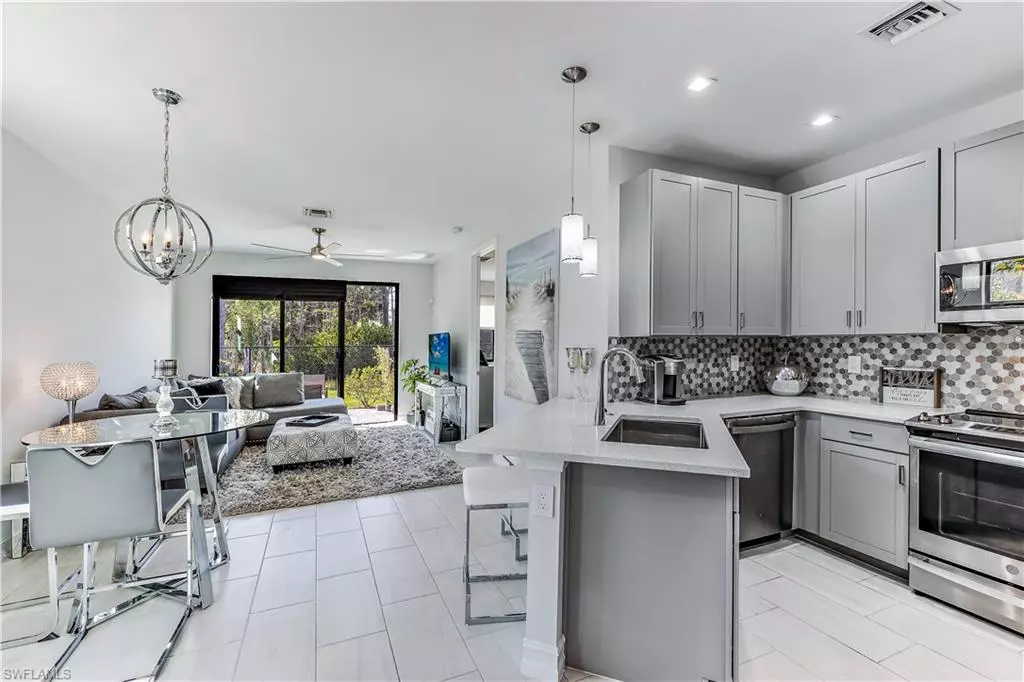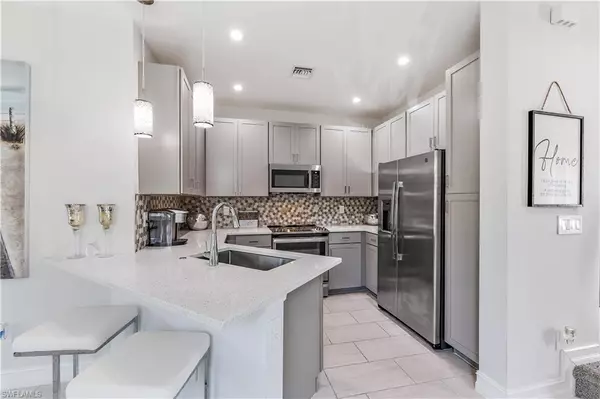$580,000
$629,000
7.8%For more information regarding the value of a property, please contact us for a free consultation.
3 Beds
3 Baths
1,643 SqFt
SOLD DATE : 05/31/2022
Key Details
Sold Price $580,000
Property Type Single Family Home
Sub Type 2 Story,Townhouse
Listing Status Sold
Purchase Type For Sale
Square Footage 1,643 sqft
Price per Sqft $353
Subdivision Vanderbilt Reserve
MLS Listing ID 222013617
Sold Date 05/31/22
Bedrooms 3
Full Baths 2
Half Baths 1
HOA Fees $260/mo
HOA Y/N No
Originating Board Naples
Year Built 2021
Annual Tax Amount $637
Tax Year 2021
Lot Size 3,920 Sqft
Acres 0.09
Property Description
Move right into this furnished, 2021 built end-unit residence with First Floor Master Suite in Vanderbilt Reserve! Flexible Sagamore floor plan with high ceilings features 3 bedrooms plus large loft, 2 full baths, powder room and 2 car garage with 1,643 sqft under air. Master en-suite features 3 large closets, tall dual sink vanity, frameless glass shower, and separate water closet. Enjoy sunset views over the preserve with Western Rear Exposure while grilling up some fresh catch on your lanai. Upgrades include premium end-unit lot with additional impact resistant windows, glass front door (also impact resistant), quartz counters throughout, tile kitchen backsplash, upgraded stainless steel GE kitchen appliance package, stackable washer & dryer, tile plank flooring in main living areas, stylish lighting fixtures & more. Pet friendly community with on-site management includes a resort-style heated pool & spa, clubhouse with fitness center, conference room, and club room with kitchenette which can be reserved for private events. Located in highly desirable North Naples, only 7 miles to Naples' famous beaches and just around the corner from shopping, dining and many other amenities.
Location
State FL
County Collier
Area Vanderbilt Reserve
Rooms
Bedroom Description Master BR Ground
Dining Room Breakfast Bar, Dining - Living
Kitchen Pantry
Ensuite Laundry Washer/Dryer Hookup, Laundry in Residence
Interior
Interior Features Exclusions, Foyer, Smoke Detectors, Volume Ceiling, Walk-In Closet(s)
Laundry Location Washer/Dryer Hookup,Laundry in Residence
Heating Central Electric
Flooring Carpet, Tile
Equipment Auto Garage Door, Dishwasher, Disposal, Dryer, Microwave, Range, Refrigerator/Freezer, Security System, Smoke Detector, Washer, Washer/Dryer Hookup
Furnishings Furnished
Fireplace No
Appliance Dishwasher, Disposal, Dryer, Microwave, Range, Refrigerator/Freezer, Washer
Heat Source Central Electric
Exterior
Exterior Feature Open Porch/Lanai
Garage Driveway Paved, Guest, Attached
Garage Spaces 2.0
Pool Community
Community Features Clubhouse, Pool, Fitness Center, Sidewalks, Street Lights, Gated
Amenities Available Clubhouse, Pool, Community Room, Spa/Hot Tub, Fitness Center, Internet Access, Sidewalk, Streetlight, Underground Utility
Waterfront No
Waterfront Description None
View Y/N Yes
View Landscaped Area, Preserve
Roof Type Built-Up,Tile
Street Surface Paved
Porch Patio
Parking Type Driveway Paved, Guest, Attached
Total Parking Spaces 2
Garage Yes
Private Pool No
Building
Lot Description Corner Lot, See Remarks, Oversize
Building Description Concrete Block,Wood Frame,Stone, DSL/Cable Available
Story 2
Water Central
Architectural Style Two Story, Townhouse
Level or Stories 2
Structure Type Concrete Block,Wood Frame,Stone
New Construction No
Schools
Elementary Schools Vineyards Elementary School
Middle Schools Oakridge Middle School
High Schools Gulf Coast High School
Others
Pets Allowed Limits
Senior Community No
Tax ID 79450001949
Ownership Single Family
Security Features Security System,Smoke Detector(s),Gated Community
Read Less Info
Want to know what your home might be worth? Contact us for a FREE valuation!

Amerivest 4k Pro-Team
yourhome@amerivest.realestateOur team is ready to help you sell your home for the highest possible price ASAP

Bought with Weichert, Realtors
Get More Information

Real Estate Company







