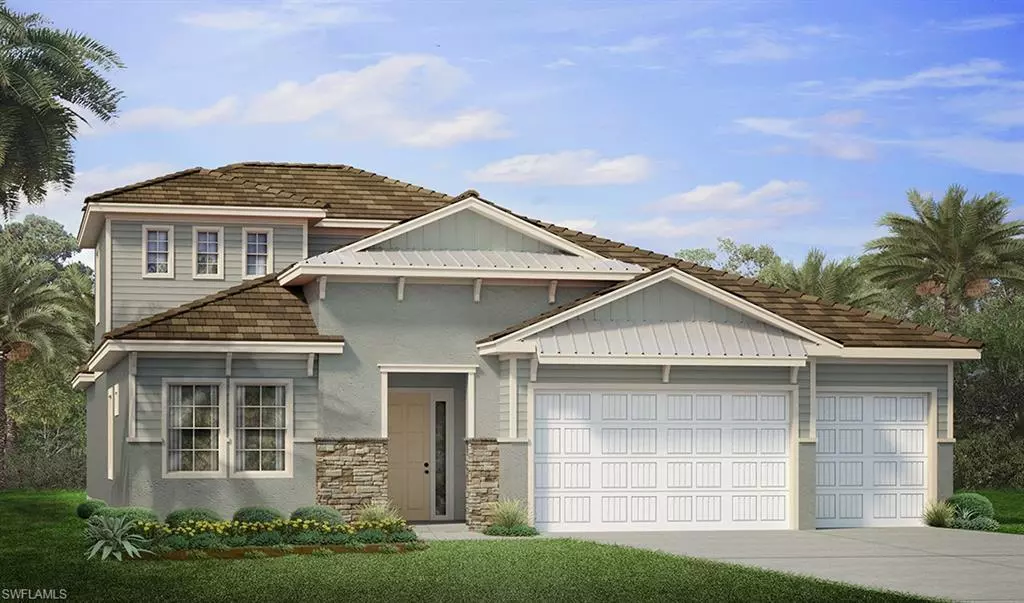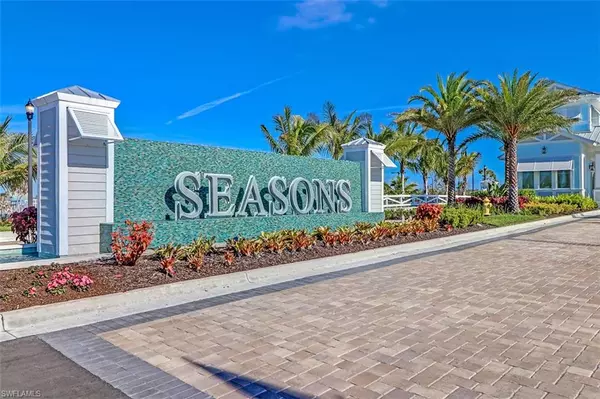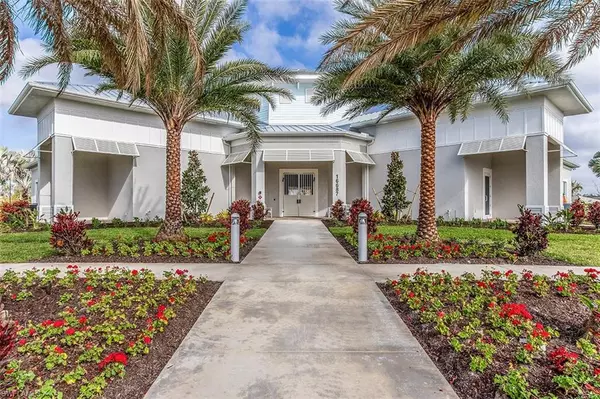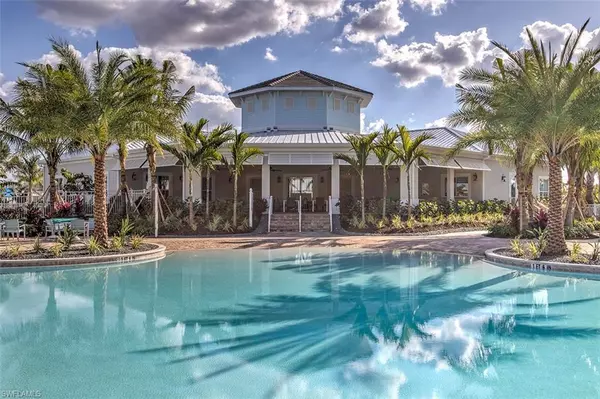$769,510
$760,950
1.1%For more information regarding the value of a property, please contact us for a free consultation.
3 Beds
6 Baths
3,148 SqFt
SOLD DATE : 07/19/2022
Key Details
Sold Price $769,510
Property Type Single Family Home
Sub Type 2 Story,Single Family Residence
Listing Status Sold
Purchase Type For Sale
Square Footage 3,148 sqft
Price per Sqft $244
Subdivision Seasons At Bonita
MLS Listing ID 221054554
Sold Date 07/19/22
Bedrooms 3
Full Baths 4
Half Baths 2
HOA Y/N No
Originating Board Naples
Year Built 2021
Tax Year 2020
Property Description
Under Construction. Welcome to Seasons. Beautiful Pool and Spa home! This spacious two-story home features an open concept floor plan and three-car garage. The inviting foyer with tray ceiling leads to a bright, naturally lit kitchen and living room that extends to the oversized lanai, perfect for enjoying the outdoors or dining al fresco. The expansive primary bedroom is located at the back of the home away from the other bedrooms for added privacy, and features a tray ceiling, two walk-in closets, double vanity, and an impressive walk-in shower. There are two other spacious bedrooms, one of which includes its own en suite bath and walk-in closet. The kitchen is perfectly placed at the heart of the home, and features a large center island for bar style eating or entertaining, plenty of cabinet and counter space, a corner walk-in pantry, and a dining nook. Double doors lead into a cozy den, that could be utilized as an office, library, or formal living room. Upstairs, a large bonus room and fourth full bath provide a versatile space that can be utilized as a fifth bedroom or fun game room.
Location
State FL
County Lee
Area Seasons At Bonita
Rooms
Bedroom Description Master BR Ground
Dining Room Dining - Family, Eat-in Kitchen
Kitchen Island, Walk-In Pantry
Interior
Interior Features Foyer, French Doors, Pantry, Smoke Detectors, Tray Ceiling(s), Walk-In Closet(s)
Heating Central Electric
Flooring Carpet, Tile
Equipment Auto Garage Door, Cooktop - Electric, Dishwasher, Disposal, Dryer, Home Automation, Microwave, Range, Refrigerator/Freezer, Self Cleaning Oven, Smoke Detector, Washer/Dryer Hookup
Furnishings Unfurnished
Fireplace No
Appliance Electric Cooktop, Dishwasher, Disposal, Dryer, Microwave, Range, Refrigerator/Freezer, Self Cleaning Oven
Heat Source Central Electric
Exterior
Parking Features Driveway Paved, Attached
Garage Spaces 3.0
Pool Community, Below Ground, Concrete, Equipment Stays
Community Features Clubhouse, Pool, Fitness Center, Sidewalks, Street Lights, Tennis Court(s), Gated
Amenities Available Bike And Jog Path, Bocce Court, Clubhouse, Pool, Spa/Hot Tub, Fitness Center, Internet Access, Pickleball, Play Area, Sidewalk, Streetlight, Tennis Court(s), Underground Utility
Waterfront Description None
View Y/N Yes
View Preserve, Trees/Woods
Roof Type Tile
Street Surface Paved
Total Parking Spaces 3
Garage Yes
Private Pool Yes
Building
Lot Description See Remarks
Story 2
Water Central
Architectural Style Two Story, Single Family
Level or Stories 2
Structure Type Concrete Block,Stucco
New Construction No
Others
Pets Allowed Limits
Senior Community No
Pet Size 200
Ownership Single Family
Security Features Smoke Detector(s),Gated Community
Num of Pet 3
Read Less Info
Want to know what your home might be worth? Contact us for a FREE valuation!

Amerivest Pro-Team
yourhome@amerivest.realestateOur team is ready to help you sell your home for the highest possible price ASAP

Bought with Hudson Exclusive








