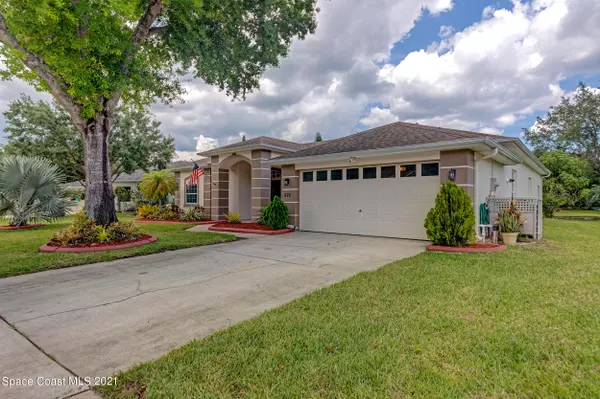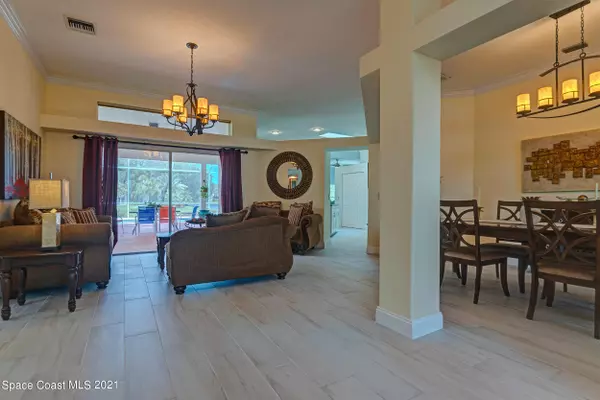$425,000
$385,000
10.4%For more information regarding the value of a property, please contact us for a free consultation.
3 Beds
2 Baths
1,984 SqFt
SOLD DATE : 05/28/2021
Key Details
Sold Price $425,000
Property Type Single Family Home
Sub Type Single Family Residence
Listing Status Sold
Purchase Type For Sale
Square Footage 1,984 sqft
Price per Sqft $214
Subdivision The Falls At Sheridan Phase 1
MLS Listing ID 903887
Sold Date 05/28/21
Bedrooms 3
Full Baths 2
HOA Fees $35/ann
HOA Y/N Yes
Total Fin. Sqft 1984
Originating Board Space Coast MLS (Space Coast Association of REALTORS®)
Year Built 1997
Annual Tax Amount $2,869
Tax Year 2020
Lot Size 0.290 Acres
Acres 0.29
Property Description
Updated home on oversized lake lot in the gated community of Falls at Sheridan. 3/2/2 with formal living and dining and separate family room. Eat in kitchen with island, granite throughout. Tile and hard wood flooring installed 2020. Screened pool/lanai overlooking lake. Roof 2014, AC 2020- 5 ton 16 seer, water heater 2015, most appliances 2015, pool pump 2021. Impact glass windows installed 2018-eyebrows and sliding glass doors not updated. Exterior paint 2021. Blinds convey, but draperies do not. Ring system not included, but negotiable.
Location
State FL
County Brevard
Area 331 - West Melbourne
Direction Wickham Road to west on Sheridan Road, right at entry of Falls at Sheridan onto Linville Farms Drive, left on Falls Creek Drive, left on Conestee Drive, left on Shoshone Lane, home on right.
Interior
Interior Features Breakfast Bar, Ceiling Fan(s), Eat-in Kitchen, Kitchen Island, Open Floorplan, Pantry, Primary Bathroom - Tub with Shower, Primary Downstairs, Skylight(s), Split Bedrooms, Walk-In Closet(s)
Heating Central
Cooling Central Air
Flooring Tile, Wood
Furnishings Unfurnished
Appliance Dishwasher, Dryer, Electric Water Heater, Gas Range, Ice Maker, Microwave, Refrigerator, Washer
Laundry Electric Dryer Hookup, Gas Dryer Hookup, Sink, Washer Hookup
Exterior
Exterior Feature ExteriorFeatures
Parking Features Attached
Garage Spaces 2.0
Pool In Ground, Private, Screen Enclosure
Utilities Available Electricity Connected, Natural Gas Connected, Other
Amenities Available Maintenance Grounds, Management - Full Time, Management - Off Site, Playground
Waterfront Description Lake Front,Pond
View Lake, Pond, Pool, Water
Roof Type Shingle
Street Surface Asphalt
Porch Patio, Porch, Screened
Garage Yes
Building
Lot Description Sprinklers In Front, Sprinklers In Rear
Faces East
Sewer Public Sewer
Water Public, Well
Level or Stories One
New Construction No
Schools
Elementary Schools Roy Allen
High Schools Melbourne
Others
HOA Name Sentry Management Sue Stewart
Senior Community No
Tax ID 27-36-35-01-0000d.0-0038.00
Security Features Security Gate
Acceptable Financing Cash, Conventional, FHA, VA Loan
Listing Terms Cash, Conventional, FHA, VA Loan
Special Listing Condition Standard
Read Less Info
Want to know what your home might be worth? Contact us for a FREE valuation!

Amerivest Pro-Team
yourhome@amerivest.realestateOur team is ready to help you sell your home for the highest possible price ASAP

Bought with RE/MAX Solutions








