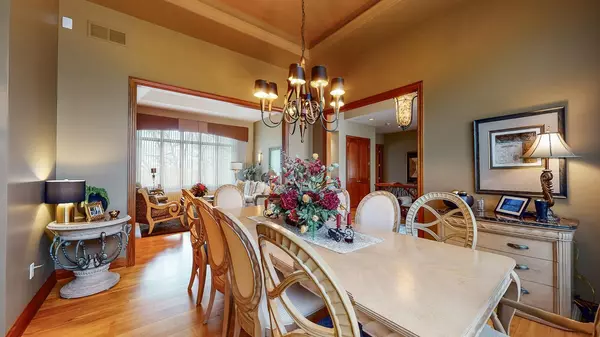$1,850,000
$1,995,000
7.3%For more information regarding the value of a property, please contact us for a free consultation.
4 Beds
4 Baths
5,222 SqFt
SOLD DATE : 09/01/2021
Key Details
Sold Price $1,850,000
Property Type Single Family Home
Sub Type Single Family Residence
Listing Status Sold
Purchase Type For Sale
Square Footage 5,222 sqft
Price per Sqft $354
MLS Listing ID 5755559
Sold Date 09/01/21
Bedrooms 4
Full Baths 2
Half Baths 1
Three Quarter Bath 1
Year Built 2009
Annual Tax Amount $8,764
Tax Year 2021
Contingent None
Lot Size 72.600 Acres
Acres 72.6
Lot Dimensions 72.6
Property Description
Welcome to this stunning custom designed fully bricked walkout rambler. Your private dream property is situated on 73 breath taking acres atop the hill overlooking beautiful woods, abundance of wild life and 4-wheeling/walking paths along property. Large gathering cherry wood kitchen is open to informal dining & hearth room with gas fireplace. Living room & dining room with soaring windows and 13' ceilings allow you to host intimate or large size groups. You will notice the elegant solid cherry doors, Andersen casement windows and red birch hardwood floors. Custom staircase to downstairs expands entertaining with huge media family room, full bar, game area, warmed with heated floors and opens to gorgeous 46x30 paver patio with built-in stone fireplace or enjoy a breath of fresh air from the 22x17 composite deck. Park your cars on the upper level 3+ car garage and store your boat & toys in the lower 3+ car garage. Home is pre-inspected and only minutes to downtown Rochester.
Location
State MN
County Olmsted
Zoning Residential-Single Family
Rooms
Basement Drain Tiled, Finished, Full, Concrete, Walkout
Dining Room Breakfast Bar, Breakfast Area, Eat In Kitchen, Informal Dining Room, Kitchen/Dining Room, Living/Dining Room, Separate/Formal Dining Room
Interior
Heating Forced Air, Fireplace(s), Radiant Floor
Cooling Central Air
Fireplaces Number 3
Fireplaces Type Family Room, Gas, Living Room, Other
Fireplace Yes
Appliance Cooktop, Dishwasher, Disposal, Dryer, Exhaust Fan, Freezer, Fuel Tank - Rented, Humidifier, Gas Water Heater, Iron Filter, Microwave, Refrigerator, Wall Oven, Washer, Water Softener Owned
Exterior
Garage Attached Garage, Asphalt, Shared Driveway, Floor Drain, Garage Door Opener, Heated Garage, Insulated Garage, Tuckunder Garage
Garage Spaces 6.0
Roof Type Age Over 8 Years,Asphalt
Parking Type Attached Garage, Asphalt, Shared Driveway, Floor Drain, Garage Door Opener, Heated Garage, Insulated Garage, Tuckunder Garage
Building
Lot Description Additional Land Available, CRP Land, Tree Coverage - Heavy
Story One
Foundation 5244
Sewer Private Sewer, Tank with Drainage Field
Water Drilled, Private, Well
Level or Stories One
Structure Type Brick/Stone
New Construction false
Schools
School District Pine Island
Read Less Info
Want to know what your home might be worth? Contact us for a FREE valuation!

Amerivest Pro-Team
yourhome@amerivest.realestateOur team is ready to help you sell your home for the highest possible price ASAP
Get More Information

Real Estate Company







