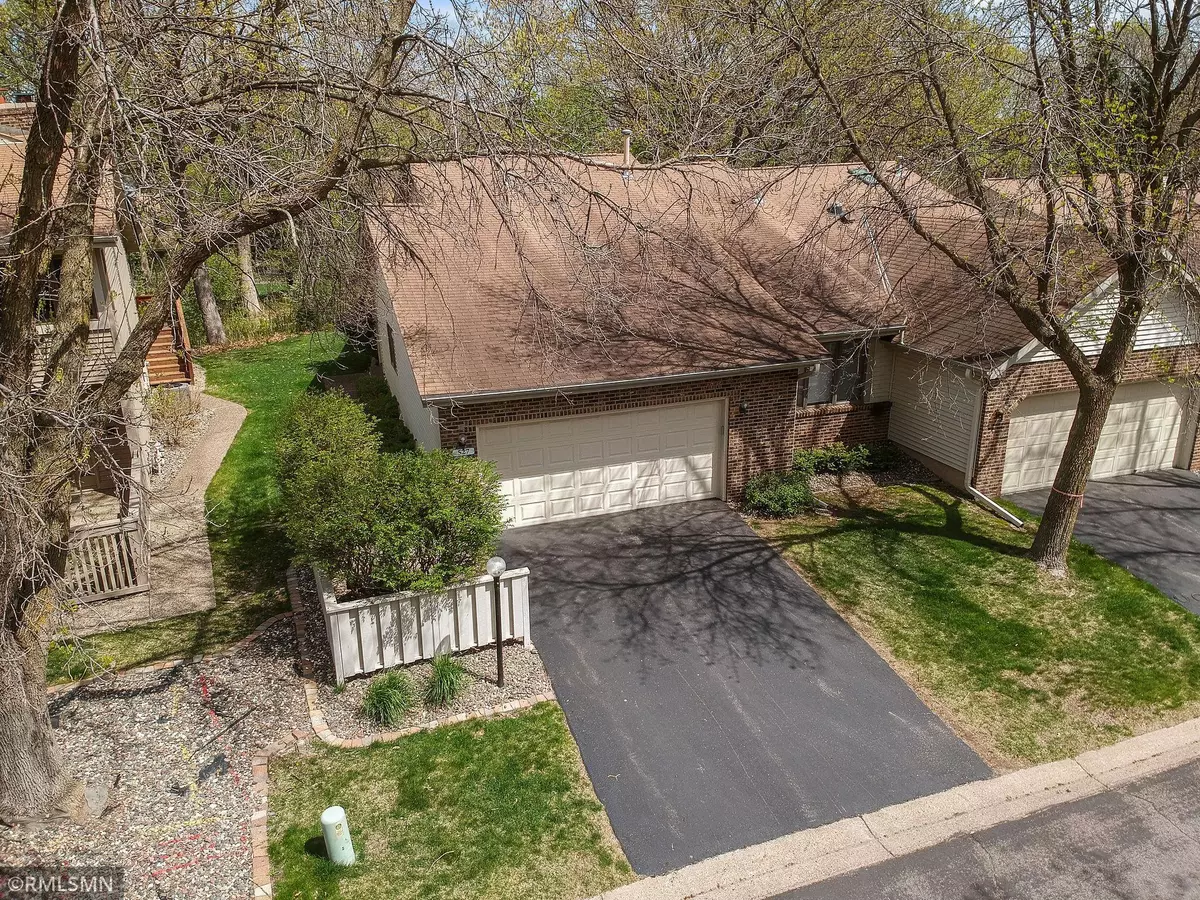$385,000
$350,000
10.0%For more information regarding the value of a property, please contact us for a free consultation.
2 Beds
2 Baths
2,752 SqFt
SOLD DATE : 06/17/2021
Key Details
Sold Price $385,000
Property Type Townhouse
Sub Type Townhouse Side x Side
Listing Status Sold
Purchase Type For Sale
Square Footage 2,752 sqft
Price per Sqft $139
Subdivision Crestview Forest
MLS Listing ID 5753380
Sold Date 06/17/21
Bedrooms 2
Full Baths 1
Three Quarter Bath 1
HOA Fees $300/mo
Year Built 1984
Annual Tax Amount $3,500
Tax Year 2021
Contingent None
Lot Size 2,613 Sqft
Acres 0.06
Lot Dimensions 35x72
Property Description
Rambler style, end unit townhome on premium lot in Crestview Forest. Spacious, open floor plan with a sun porch & full finished basement. Main level features: Inviting foyer; Beautiful hardwood floors in main living areas; Vaulted ceiling & a gas fireplace grace the living/dining room; Large kitchen offers abundant cabinetry, stainless steel appliances, granite countertops; Owner's suite w/ large walk-in closet & 3/4 bath; 2nd bedroom & a full bath. Pull up a chair & enjoy the cozy sun room or outdoors on the expansive aggregate patio. Serene nature views. Lovely perennial gardens & mature trees offers privacy. The finished lower level area has endless room functions... exercise room, craft room, theater room, add an egress window for a 3rd bedroom. Copious storage. Convenient 2 car attached garage. Crestview Forest Community offers a grand lifestyle. Dues included use of an in ground pool, pickleball & tennis courts, a clubhouse w/party room, outdoor entertaining areas. Welcome home!
Location
State MN
County Ramsey
Zoning Residential-Single Family
Rooms
Family Room Club House
Basement Finished, Full, Storage Space
Dining Room Breakfast Area, Living/Dining Room
Interior
Heating Forced Air
Cooling Central Air
Fireplaces Number 1
Fireplaces Type Gas, Living Room
Fireplace Yes
Appliance Dishwasher, Dryer, Microwave, Range, Refrigerator, Washer
Exterior
Garage Attached Garage, Asphalt, Garage Door Opener
Garage Spaces 2.0
Pool Below Ground, Outdoor Pool, Shared
Parking Type Attached Garage, Asphalt, Garage Door Opener
Building
Lot Description Tree Coverage - Medium
Story One
Foundation 1554
Sewer City Sewer/Connected
Water City Water/Connected
Level or Stories One
Structure Type Brick/Stone,Vinyl Siding
New Construction false
Schools
School District North St Paul-Maplewood
Others
HOA Fee Include Maintenance Structure,Lawn Care,Other,Maintenance Grounds,Professional Mgmt,Recreation Facility,Trash,Shared Amenities,Snow Removal
Restrictions Mandatory Owners Assoc,Other Covenants,Pets - Cats Allowed,Pets - Dogs Allowed,Rental Restrictions May Apply
Read Less Info
Want to know what your home might be worth? Contact us for a FREE valuation!

Amerivest Pro-Team
yourhome@amerivest.realestateOur team is ready to help you sell your home for the highest possible price ASAP
Get More Information

Real Estate Company







